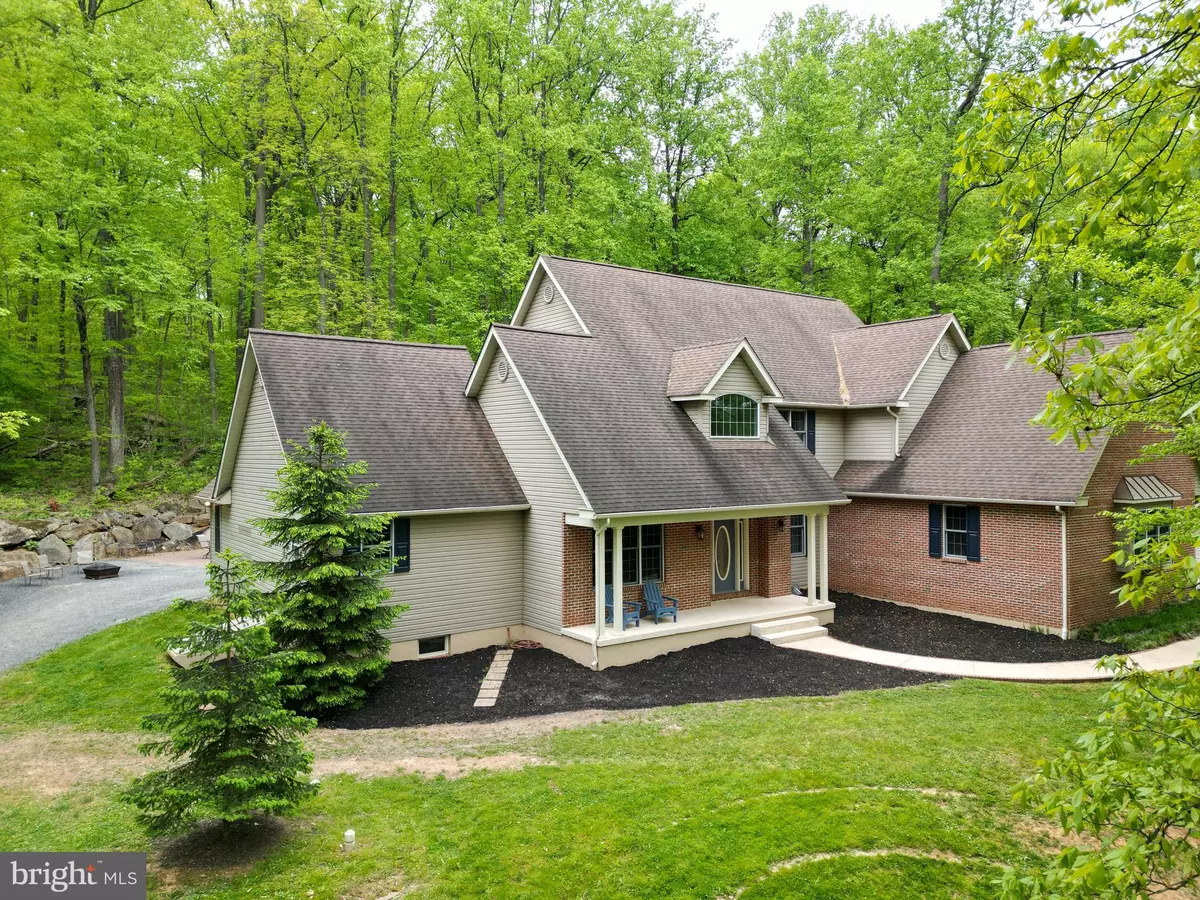$785,000
$799,000
1.8%For more information regarding the value of a property, please contact us for a free consultation.
4 Beds
4 Baths
3,686 SqFt
SOLD DATE : 07/31/2024
Key Details
Sold Price $785,000
Property Type Single Family Home
Sub Type Detached
Listing Status Sold
Purchase Type For Sale
Square Footage 3,686 sqft
Price per Sqft $212
Subdivision None Available
MLS Listing ID PAMC2103398
Sold Date 07/31/24
Style Contemporary,Colonial
Bedrooms 4
Full Baths 3
Half Baths 1
HOA Y/N N
Abv Grd Liv Area 3,686
Originating Board BRIGHT
Year Built 2000
Annual Tax Amount $9,626
Tax Year 2024
Lot Size 5.230 Acres
Acres 5.23
Lot Dimensions 301.00 x 0.00
Property Description
Step into the timeless charm of this custom-built 4 bedroom, 4 bath, 3600+sq ft home nestled on over 5 acres of picturesque countryside. Built-in 2000, this residence exudes classic elegance while offering modern comforts and conveniences. As you enter, you're greeted by a cathedral-ceiling foyer with both living room and dining room. The family room has the inviting warmth of a stone fireplace, the focal point of the spacious living area. Perfect for cozying up on chilly evenings or gathering with loved ones for unforgettable moments. The first-floor master suite offers a retreat-like sanctuary, boasting ample space and privacy. Complete with luxurious amenities, including an updated and modern style bathroom and expansive closets, it's a haven of relaxation after a long day. The gourmet kitchen is a chef's dream, featuring stainless appliances, granite countertops, and gorgeous cabinetry. Whether you're hosting intimate dinners or grand gatherings, this kitchen is equipped to handle it all with style and functionality. Outside, the sprawling grounds offer endless possibilities. With over 5 acres to explore, you'll find lush greenery, mature trees, and serene views at every turn. Whether you're an avid gardener, nature enthusiast, or simply seeking tranquility, this property has it all. Conveniently located just minutes from Skymount Park, outdoor recreation and leisure activities are right at your fingertips. Don't miss your chance to own this one-of-a-kind home, where timeless charm meets modern luxury. Schedule your private tour today!
Location
State PA
County Montgomery
Area Marlborough Twp (10645)
Zoning 45-00-01623-105
Rooms
Other Rooms Living Room, Dining Room, Primary Bedroom, Bedroom 2, Bedroom 3, Bedroom 4, Kitchen, Family Room, Basement, Foyer, Breakfast Room, Laundry, Bathroom 2, Bathroom 3, Attic, Primary Bathroom, Half Bath
Basement Full, Outside Entrance, Unfinished
Main Level Bedrooms 1
Interior
Interior Features Attic, Breakfast Area, Carpet, Ceiling Fan(s), Central Vacuum, Entry Level Bedroom, Kitchen - Gourmet, Primary Bath(s), Stall Shower, Upgraded Countertops, Walk-in Closet(s), Wood Floors, Stove - Wood, Family Room Off Kitchen, Floor Plan - Open, Formal/Separate Dining Room, Recessed Lighting
Hot Water Oil
Heating Hot Water
Cooling Central A/C
Flooring Fully Carpeted, Hardwood, Laminated, Tile/Brick, Vinyl
Fireplaces Number 1
Fireplaces Type Stone
Equipment Cooktop, Dishwasher, Oven - Wall, Oven/Range - Electric, Range Hood
Fireplace Y
Appliance Cooktop, Dishwasher, Oven - Wall, Oven/Range - Electric, Range Hood
Heat Source Oil
Laundry Main Floor
Exterior
Exterior Feature Patio(s)
Parking Features Garage - Side Entry
Garage Spaces 9.0
Water Access N
Roof Type Asphalt
Accessibility None
Porch Patio(s)
Attached Garage 3
Total Parking Spaces 9
Garage Y
Building
Lot Description Backs to Trees, Front Yard, Partly Wooded, Rear Yard, Secluded, SideYard(s), Trees/Wooded
Story 2
Foundation Block, Concrete Perimeter
Sewer On Site Septic
Water Well
Architectural Style Contemporary, Colonial
Level or Stories 2
Additional Building Above Grade, Below Grade
New Construction N
Schools
High Schools Upper Perkiomen
School District Upper Perkiomen
Others
Senior Community No
Tax ID 45-00-01623-105
Ownership Fee Simple
SqFt Source Assessor
Acceptable Financing Cash, Conventional, VA, FHA, USDA
Listing Terms Cash, Conventional, VA, FHA, USDA
Financing Cash,Conventional,VA,FHA,USDA
Special Listing Condition Standard
Read Less Info
Want to know what your home might be worth? Contact us for a FREE valuation!

Our team is ready to help you sell your home for the highest possible price ASAP

Bought with Todd R Hurley • EXP Realty, LLC

“Molly's job is to find and attract mastery-based agents to the office, protect the culture, and make sure everyone is happy! ”






