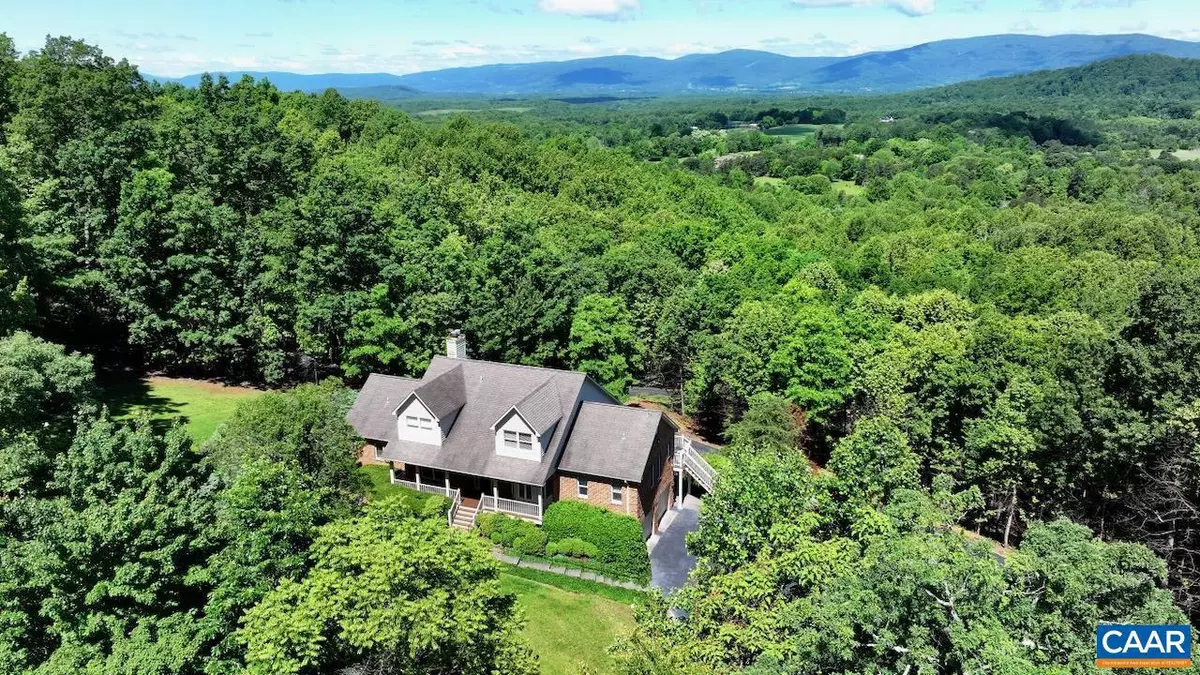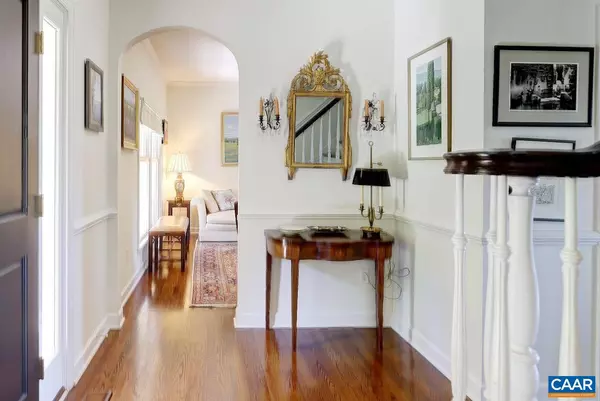$1,250,000
$1,250,000
For more information regarding the value of a property, please contact us for a free consultation.
4 Beds
7 Baths
4,605 SqFt
SOLD DATE : 08/09/2024
Key Details
Sold Price $1,250,000
Property Type Single Family Home
Sub Type Detached
Listing Status Sold
Purchase Type For Sale
Square Footage 4,605 sqft
Price per Sqft $271
Subdivision Colston Farm
MLS Listing ID 654176
Sold Date 08/09/24
Style Cape Cod,Contemporary
Bedrooms 4
Full Baths 5
Half Baths 2
HOA Fees $20/ann
HOA Y/N Y
Abv Grd Liv Area 2,947
Originating Board CAAR
Year Built 2000
Annual Tax Amount $8,666
Tax Year 2024
Lot Size 9.850 Acres
Acres 9.85
Property Description
RALEIGH MOUNTAIN TRAIL ? Blue Ridge Mountain Views! In the Ivy Valley and privately tucked on 9.85 acres, this gracious and spacious brick residence offers a flexible floor plan with great flow and light throughout. The main first floor rooms feature a living room, dining room, fully equipped kitchen, two-story great room with gas fireplace, primary bedroom suite with bath, second bedroom with bath, mudroom/laundry, and powder room. Panoramic views abound from these rooms and the walk out porch. The second floor has an open library, two en-suite bedrooms along with a bonus room. The walk out lower level has recreation room with masonry fireplace, home office, full and half baths and two car garage. Built-in bookcases and wood floors are just a few of the special features. The property with mature plantings has access to neighborhood trails and is adjacent to a large preservation tract. Conveniently located to Charlottesville and the University of Virginia along with many of the area?s amenities and recreational activities.,Cherry Cabinets,Tile Counter,Fireplace in Basement,Fireplace in Family Room,Fireplace in Great Room
Location
State VA
County Albemarle
Zoning R-1
Rooms
Other Rooms Living Room, Dining Room, Kitchen, Family Room, Foyer, Study, Great Room, Laundry, Office, Utility Room, Bonus Room, Full Bath, Half Bath, Additional Bedroom
Basement Heated, Interior Access, Outside Entrance, Partially Finished, Walkout Level, Windows
Main Level Bedrooms 2
Interior
Interior Features Entry Level Bedroom, Primary Bath(s)
Heating Central, Forced Air, Heat Pump(s)
Cooling Central A/C, Heat Pump(s)
Flooring Carpet, Hardwood, Vinyl
Fireplaces Type Brick, Gas/Propane, Wood
Equipment Washer/Dryer Hookups Only
Fireplace N
Appliance Washer/Dryer Hookups Only
Heat Source Propane - Owned
Exterior
Amenities Available Jog/Walk Path
View Garden/Lawn, Mountain, Other, Trees/Woods, Panoramic
Roof Type Architectural Shingle
Accessibility None
Garage N
Building
Lot Description Landscaping, Trees/Wooded, Partly Wooded, Private
Story 1.5
Foundation Brick/Mortar, Concrete Perimeter
Sewer Septic Exists
Water Well
Architectural Style Cape Cod, Contemporary
Level or Stories 1.5
Additional Building Above Grade, Below Grade
Structure Type 9'+ Ceilings,Vaulted Ceilings,Cathedral Ceilings
New Construction N
Schools
Elementary Schools Murray
Middle Schools Henley
High Schools Western Albemarle
School District Albemarle County Public Schools
Others
HOA Fee Include Common Area Maintenance
Senior Community No
Ownership Other
Special Listing Condition Standard
Read Less Info
Want to know what your home might be worth? Contact us for a FREE valuation!

Our team is ready to help you sell your home for the highest possible price ASAP

Bought with BUNNY C GIBBONS • LORING WOODRIFF REAL ESTATE ASSOCIATES

“Molly's job is to find and attract mastery-based agents to the office, protect the culture, and make sure everyone is happy! ”






