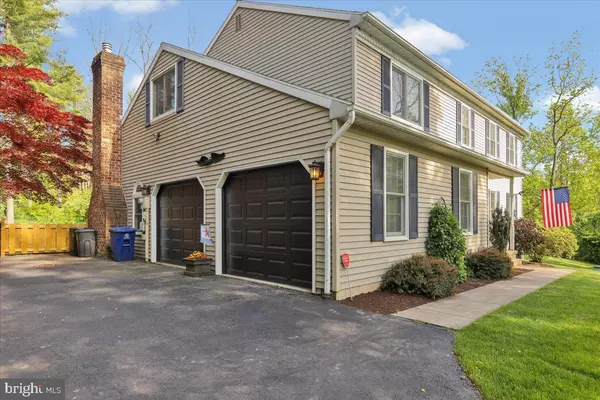$475,000
$475,000
For more information regarding the value of a property, please contact us for a free consultation.
4 Beds
3 Baths
2,674 SqFt
SOLD DATE : 08/02/2024
Key Details
Sold Price $475,000
Property Type Single Family Home
Sub Type Detached
Listing Status Sold
Purchase Type For Sale
Square Footage 2,674 sqft
Price per Sqft $177
Subdivision None Available
MLS Listing ID PABK2042604
Sold Date 08/02/24
Style Traditional
Bedrooms 4
Full Baths 2
Half Baths 1
HOA Y/N N
Abv Grd Liv Area 2,674
Originating Board BRIGHT
Year Built 1988
Annual Tax Amount $9,022
Tax Year 2023
Lot Size 1.020 Acres
Acres 1.02
Lot Dimensions 0.00 x 0.00
Property Description
As you approach, the curb appeal of 19 Alpine Drive is undeniable. The side-entry garage and beautiful mature trees create an enchanting first impression. This 4-bedroom, 2.5-bath colonial home in the Governor Mifflin school district offers timeless charm and modern upgrades. Step through the front door into a welcoming foyer with a convenient coat closet. To your right, discover a family room adorned with gorgeous shelving that catches the eye. The kitchen boasts granite countertops and BRAND NEW appliances, making meal preparation a pleasure. Adjacent to the kitchen, the living room features a cozy fireplace with a new insert. A dining room, powder room, and laundry room complete the main floor. Slide open the doors from the dining room to access the covered deck—a serene spot to enjoy your morning coffee. Now, let's talk about the backyard—it's an absolute DREAM! A partially wooded 1 acre lot with a deck that spans the length of the house, seamlessly transitioning from grilling to swimming to savoring a cold beverage. The soothing sounds of a waterfall koi pond invite peaceful thoughts. Whether you're basking in the sun or seeking shade under the mature trees, the HEATED saltwater pool promises summer bliss. There's plenty of grass for activities and pets, and even a garden area. This space is your private oasis. Back inside-upstairs, you'll find four spacious bedrooms. The primary bedroom features cathedral ceilings, a cozy reading nook or office space, a walk-in closet, and an ensuite bathroom. Among the spare bedrooms, the largest is the nearly 18x12 with double windows. As if this all wasn't enough, this home boasts many, many updates. New shed, new windows, new roof and gutters, new well pump, new water system, new water heater, new garage doors, upgraded electric panel and a replaced top-of-the-line septic system within the last 5 years. With all-new flooring throughout and all major expenses already taken care of, this home is better than new. You'll reap the benefits of the previous owner's labor. Opportunities like this are rare—this house, on this lot, with these updates? Don't miss out! Enjoy easy access to 222 towards Lancaster or Reading and close proximity to schools, shopping and dining. Join us on Thursday, March 16th, from 5-7 pm for an open house and make this exceptional property yours before it's too late.
Location
State PA
County Berks
Area Cumru Twp (10239)
Zoning RES
Rooms
Other Rooms Living Room, Dining Room, Primary Bedroom, Bedroom 2, Bedroom 3, Kitchen, Family Room, Bedroom 1, Attic
Basement Full
Interior
Interior Features Primary Bath(s), Kitchen - Island, Skylight(s), Attic/House Fan, Kitchen - Eat-In, Breakfast Area, Carpet, Ceiling Fan(s), Dining Area, Family Room Off Kitchen, Tub Shower, Upgraded Countertops, Wainscotting, Walk-in Closet(s), Water Treat System
Hot Water Electric
Cooling Central A/C
Flooring Wood, Fully Carpeted, Vinyl, Tile/Brick
Fireplaces Number 1
Fireplaces Type Brick, Gas/Propane
Equipment Built-In Range, Built-In Microwave
Fireplace Y
Appliance Built-In Range, Built-In Microwave
Heat Source Natural Gas
Laundry Main Floor
Exterior
Exterior Feature Deck(s), Patio(s)
Parking Features Inside Access, Garage Door Opener
Garage Spaces 2.0
Pool Heated, Saltwater
Utilities Available Cable TV
Water Access N
Roof Type Pitched,Shingle
Accessibility None
Porch Deck(s), Patio(s)
Attached Garage 2
Total Parking Spaces 2
Garage Y
Building
Lot Description Corner, Level, Open, Trees/Wooded, Front Yard, Landscaping, Partly Wooded, Pond, Rear Yard
Story 2
Foundation Concrete Perimeter
Sewer On Site Septic
Water Well
Architectural Style Traditional
Level or Stories 2
Additional Building Above Grade, Below Grade
Structure Type Cathedral Ceilings
New Construction N
Schools
High Schools Governor Mifflin
School District Governor Mifflin
Others
Senior Community No
Tax ID 39-4385-15-74-4039
Ownership Fee Simple
SqFt Source Assessor
Acceptable Financing Conventional, VA, FHA 203(b), Cash
Horse Property N
Listing Terms Conventional, VA, FHA 203(b), Cash
Financing Conventional,VA,FHA 203(b),Cash
Special Listing Condition Standard
Read Less Info
Want to know what your home might be worth? Contact us for a FREE valuation!

Our team is ready to help you sell your home for the highest possible price ASAP

Bought with Teresa A Weaver • RE/MAX Of Reading
“Molly's job is to find and attract mastery-based agents to the office, protect the culture, and make sure everyone is happy! ”






