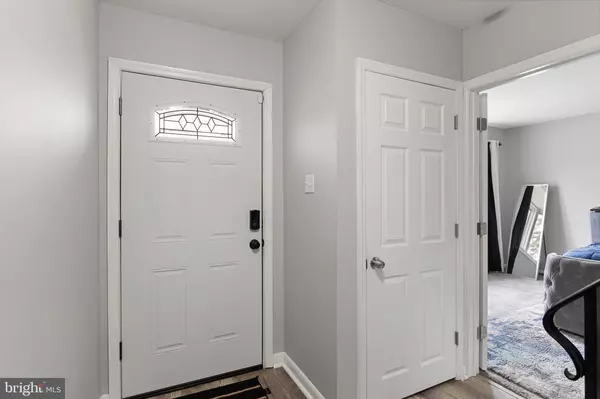$399,900
$399,900
For more information regarding the value of a property, please contact us for a free consultation.
4 Beds
2 Baths
1,624 SqFt
SOLD DATE : 07/31/2024
Key Details
Sold Price $399,900
Property Type Single Family Home
Sub Type Detached
Listing Status Sold
Purchase Type For Sale
Square Footage 1,624 sqft
Price per Sqft $246
Subdivision Belair Estates
MLS Listing ID NJCD2068352
Sold Date 07/31/24
Style Colonial
Bedrooms 4
Full Baths 2
HOA Y/N N
Abv Grd Liv Area 1,624
Originating Board BRIGHT
Year Built 1960
Annual Tax Amount $8,179
Tax Year 2023
Lot Size 8,050 Sqft
Acres 0.18
Lot Dimensions 70.00 x 115.00
Property Description
Welcome to 39 Joans Lane! Nestled in a charming neighborhood, this meticulously upgraded 4-bedroom, 2-bathroom residence exudes modern elegance and comfort at every turn. Step inside to discover a seamless blend of luxury and functionality, boasting stunning luxury vinyl flooring that graces most of the first floor in the home. Upon entering, the generous-sized living room offers a wall of windows to allow natural light to shine though. The dining area sits adjacent to this space and opens to the gorgeous kitchen that is as stylish as it is functional. Adorned with sleek stainless steel appliances, the kitchen is centered around an oversized island, perfect for both culinary creations and casual gatherings. The open-concept layout seamlessly connects each room to the next, offering the ideal space for entertaining guests or enjoying quality family time. Featuring a coveted first-floor bedroom ideal for guests or multi-generational living, there is also a full bathroom on the main floor. Upstairs there are three generously sized bedrooms on the second floor, providing ample space and privacy for the entire family. Completing this picture-perfect abode is a full basement offering endless possibilities for storage, recreation, or additional living space. Outside, a generously sized yard awaits, providing the perfect backdrop for outdoor activities, gardening, or simply unwinding in the fresh air. With a newer roof, windows, furnace, and central A/C, this home is move-in ready. Experience the epitome of modern living in this upgraded colonial home, where luxury, comfort, and convenience converge to create your ideal retreat. Welcome home!
Location
State NJ
County Camden
Area Berlin Boro (20405)
Zoning RES
Rooms
Basement Full, Unfinished
Main Level Bedrooms 1
Interior
Interior Features Carpet, Combination Kitchen/Dining, Dining Area, Floor Plan - Open, Kitchen - Island, Kitchen - Table Space, Recessed Lighting, Bathroom - Tub Shower, Upgraded Countertops
Hot Water Natural Gas
Heating Central
Cooling Central A/C
Flooring Carpet, Laminate Plank, Tile/Brick
Equipment Built-In Microwave, Dishwasher, Dryer, Oven/Range - Gas, Refrigerator, Stainless Steel Appliances, Stove, Washer, Water Heater
Furnishings No
Fireplace N
Appliance Built-In Microwave, Dishwasher, Dryer, Oven/Range - Gas, Refrigerator, Stainless Steel Appliances, Stove, Washer, Water Heater
Heat Source Natural Gas
Laundry Has Laundry, Main Floor, Washer In Unit, Dryer In Unit
Exterior
Water Access N
Roof Type Architectural Shingle
Accessibility 2+ Access Exits
Garage N
Building
Story 2
Foundation Block
Sewer Public Sewer
Water Public
Architectural Style Colonial
Level or Stories 2
Additional Building Above Grade, Below Grade
Structure Type Dry Wall
New Construction N
Schools
School District Berlin Borough Public Schools
Others
Senior Community No
Tax ID 05-02107-00009
Ownership Fee Simple
SqFt Source Assessor
Acceptable Financing Cash, Conventional, FHA, VA
Listing Terms Cash, Conventional, FHA, VA
Financing Cash,Conventional,FHA,VA
Special Listing Condition Standard
Read Less Info
Want to know what your home might be worth? Contact us for a FREE valuation!

Our team is ready to help you sell your home for the highest possible price ASAP

Bought with George John Cioci • Better Homes and Gardens Real Estate Maturo
“Molly's job is to find and attract mastery-based agents to the office, protect the culture, and make sure everyone is happy! ”






