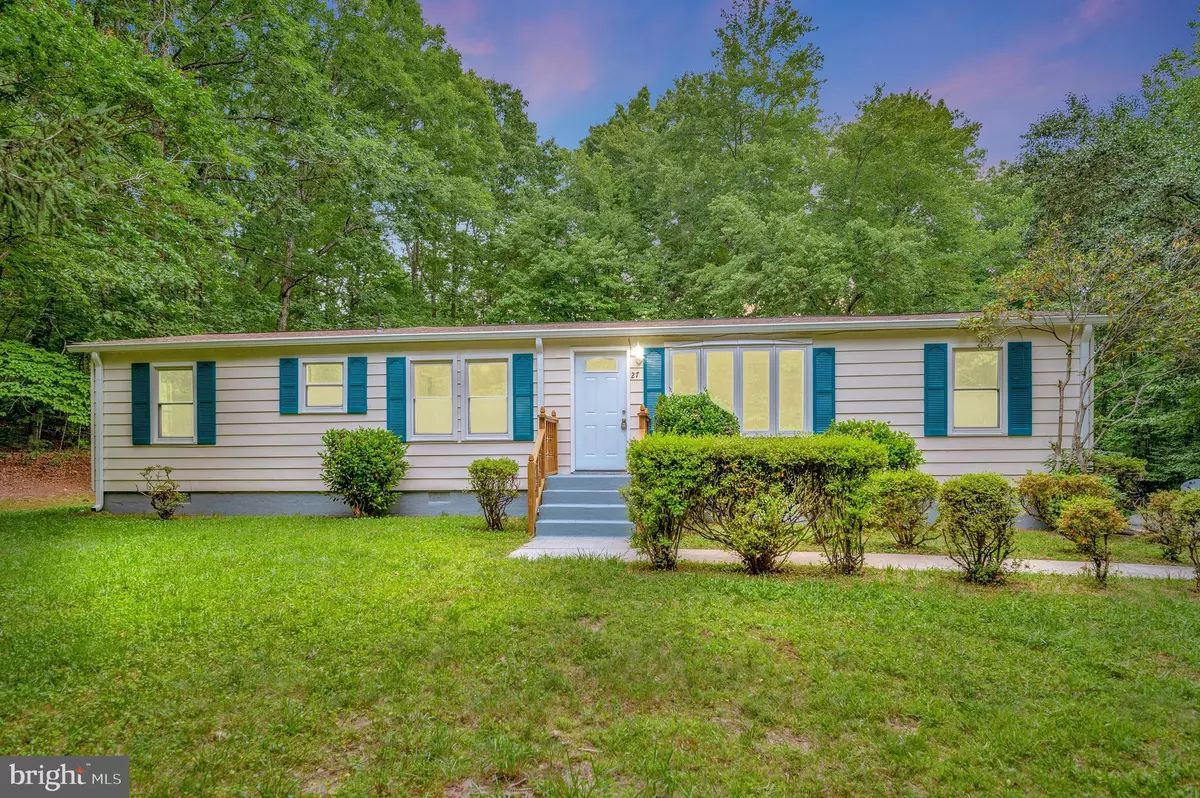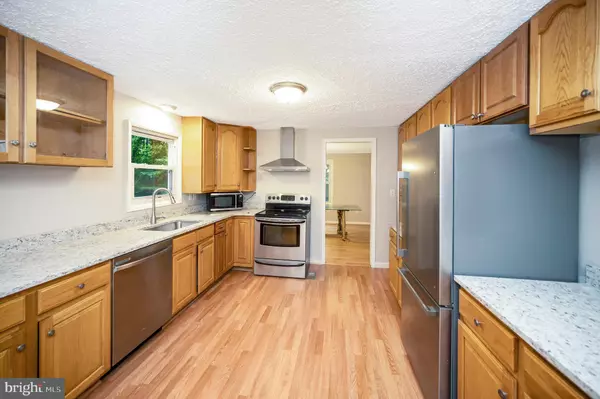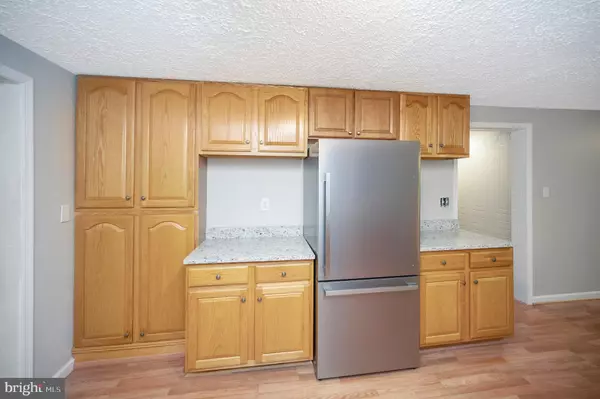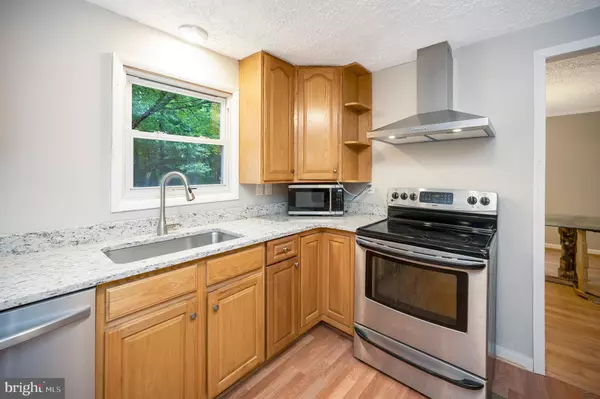$450,000
$450,000
For more information regarding the value of a property, please contact us for a free consultation.
4 Beds
3 Baths
1,904 SqFt
SOLD DATE : 08/05/2024
Key Details
Sold Price $450,000
Property Type Single Family Home
Sub Type Detached
Listing Status Sold
Purchase Type For Sale
Square Footage 1,904 sqft
Price per Sqft $236
Subdivision Graham Estates
MLS Listing ID VAST2030212
Sold Date 08/05/24
Style Ranch/Rambler
Bedrooms 4
Full Baths 2
Half Baths 1
HOA Y/N N
Abv Grd Liv Area 1,904
Originating Board BRIGHT
Year Built 1978
Annual Tax Amount $1,410
Tax Year 2023
Lot Size 4.790 Acres
Acres 4.79
Property Description
Thru NO fault of the seller, buyer had a family emergency and is unable to continue with the purchase. 4 bedroom 2 bath rambler with updated kitchen to include, granite and laminate vinyl flooring along with a new refrigerator and dishwasher. Stainless steel appliances. Outside HVAC is 3.5 years old, new roof and gutters. Freshly painted inside. 2 bedrooms with Jack and Jill bath. Nice size primary bedroom with walk in closet and full bath with double sinks and jetted tub. Deck. Private setting. This property has the potential for 2 other building lots being used in a family division.
The combination of modern upgrades like , granite countertops, and laminate flooring with the convenience of a main level laundry and the luxury of a jetted tub in the primary bathroom creates a very appealing living space. The jack and jill bath is a convenient feature for families or guests, and the absence of carpet is a plus for easy maintenance and allergy concerns. The outside HVAC being 3.5 years old, along with the new roof and gutters,, gives peace of mind to potential buyers. The large lot size of 4.79 acres offers privacy and plenty of space for outdoor activities, and the paved driveway adds a touch of convenience and curb appeal. Family division potential. Zoning allows a business from the comfort of your home.
Location
State VA
County Stafford
Zoning A2
Rooms
Other Rooms Living Room, Dining Room, Primary Bedroom, Bedroom 2, Bedroom 3, Bedroom 4, Kitchen, Den, Study, Laundry, Other, Bedroom 6
Main Level Bedrooms 4
Interior
Interior Features Ceiling Fan(s), Crown Moldings, Dining Area, Entry Level Bedroom, Kitchen - Island, Primary Bath(s), Recessed Lighting, Tub Shower, Upgraded Countertops, Walk-in Closet(s), Wood Floors
Hot Water Electric
Heating Heat Pump(s)
Cooling Ceiling Fan(s), Central A/C, Heat Pump(s)
Flooring Ceramic Tile, Laminated
Equipment Dryer, Exhaust Fan, Microwave, Refrigerator, Stainless Steel Appliances, Stove, Washer, Water Heater, Dishwasher
Furnishings No
Fireplace N
Window Features Bay/Bow,Energy Efficient,Vinyl Clad
Appliance Dryer, Exhaust Fan, Microwave, Refrigerator, Stainless Steel Appliances, Stove, Washer, Water Heater, Dishwasher
Heat Source Electric
Laundry Hookup, Main Floor
Exterior
Exterior Feature Deck(s)
Garage Spaces 6.0
Amenities Available None
Water Access N
Roof Type Asphalt
Accessibility Other
Porch Deck(s)
Road Frontage Private
Total Parking Spaces 6
Garage N
Building
Story 1
Foundation Crawl Space
Sewer Septic Exists
Water Well
Architectural Style Ranch/Rambler
Level or Stories 1
Additional Building Above Grade
Structure Type Dry Wall
New Construction N
Schools
Elementary Schools Winding Creek
Middle Schools Rodney Thompson
High Schools Colonial Forge
School District Stafford County Public Schools
Others
Pets Allowed Y
HOA Fee Include None
Senior Community No
Tax ID 38 54B
Ownership Fee Simple
SqFt Source Estimated
Security Features Carbon Monoxide Detector(s)
Acceptable Financing Conventional, FHA, VA
Listing Terms Conventional, FHA, VA
Financing Conventional,FHA,VA
Special Listing Condition Standard
Pets Allowed No Pet Restrictions
Read Less Info
Want to know what your home might be worth? Contact us for a FREE valuation!

Our team is ready to help you sell your home for the highest possible price ASAP

Bought with Claudia V Cornejo • Samson Properties
“Molly's job is to find and attract mastery-based agents to the office, protect the culture, and make sure everyone is happy! ”






