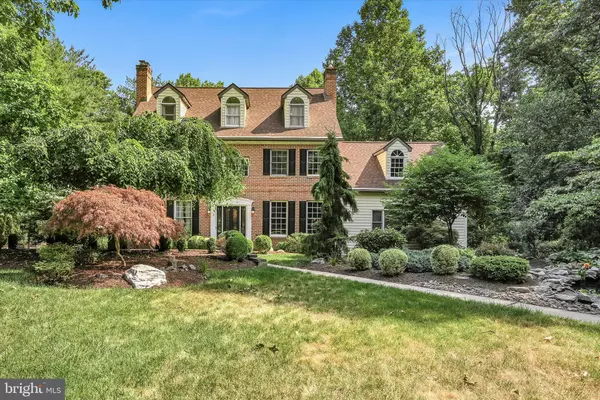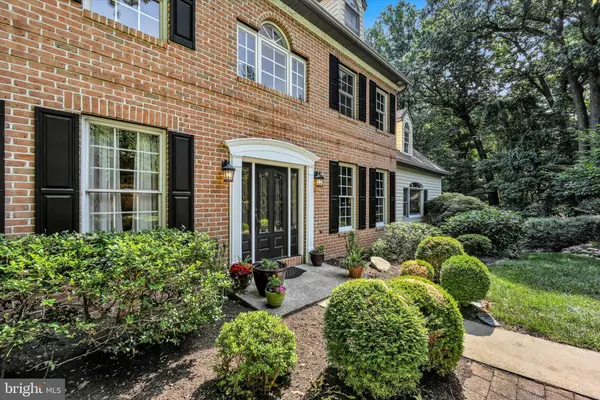$640,000
$649,900
1.5%For more information regarding the value of a property, please contact us for a free consultation.
4 Beds
4 Baths
3,795 SqFt
SOLD DATE : 08/05/2024
Key Details
Sold Price $640,000
Property Type Single Family Home
Sub Type Detached
Listing Status Sold
Purchase Type For Sale
Square Footage 3,795 sqft
Price per Sqft $168
Subdivision None Available
MLS Listing ID PABK2045194
Sold Date 08/05/24
Style Colonial
Bedrooms 4
Full Baths 4
HOA Y/N N
Abv Grd Liv Area 3,795
Originating Board BRIGHT
Year Built 1989
Annual Tax Amount $13,794
Tax Year 2024
Lot Size 1.470 Acres
Acres 1.47
Property Description
This impeccably well kept and stately 3 story residence is perfectly situated at the cul-de-sac of Grouse Point Circle in Governor Mifflin School District. The home is not only lovely inside but boasts the best of both traditional and modern floor plans as you roam through each living space. The first floor includes hardwood flooring, a first floor office/study that is attached to a full bath, and an expansive family room area just off of the kitchen. The second floor includes 4 generously sized bedrooms including a master suite with a stunning master bathroom with his/her closets. The third floor has been finished off and could be used as an additional recreational room or bedroom and includes yet another full bathroom. Finally, the finished basement space is nicely appointed and includes a walk out sliding glass door to the remarkably beautiful rear yard that includes a deck that overlooks the gorgeous paver patio areas surrounding the pool. In addition, the property itself has also received many upgrades over the years including a new septic system in 2010, new roof in 2014, new HVAC (2 units) in 2022, new hot water heater in 2022, and a brand new pool heater to be replaced just this year! There is so much to this property, it's a must see in person and offers a tranquil and private location that can only be appreciated first hand. Schedule your showing today!
Location
State PA
County Berks
Area Cumru Twp (10239)
Zoning RES
Rooms
Other Rooms Living Room, Dining Room, Primary Bedroom, Bedroom 2, Bedroom 3, Kitchen, Family Room, Bedroom 1, Other, Recreation Room
Basement Full, Outside Entrance, Fully Finished
Interior
Interior Features Primary Bath(s), Ceiling Fan(s), WhirlPool/HotTub, Wet/Dry Bar, Breakfast Area, Attic, Built-Ins, Carpet, Recessed Lighting, Walk-in Closet(s), Wood Floors
Hot Water Electric
Heating Forced Air, Heat Pump(s), Radiant
Cooling Central A/C
Flooring Carpet, Hardwood, Ceramic Tile
Fireplaces Number 2
Fireplaces Type Brick
Equipment Dishwasher, Dryer, Refrigerator, Washer, Built-In Microwave, Oven/Range - Electric
Fireplace Y
Appliance Dishwasher, Dryer, Refrigerator, Washer, Built-In Microwave, Oven/Range - Electric
Heat Source Oil, Electric
Laundry Main Floor
Exterior
Exterior Feature Deck(s), Patio(s)
Parking Features Inside Access, Garage Door Opener
Garage Spaces 2.0
Pool In Ground, Heated, Pool/Spa Combo
Utilities Available Cable TV
Water Access N
Roof Type Pitched,Shingle
Accessibility None
Porch Deck(s), Patio(s)
Attached Garage 2
Total Parking Spaces 2
Garage Y
Building
Lot Description Cul-de-sac, Trees/Wooded, Front Yard, Rear Yard, SideYard(s)
Story 3
Foundation Concrete Perimeter
Sewer On Site Septic
Water Well
Architectural Style Colonial
Level or Stories 3
Additional Building Above Grade, Below Grade
New Construction N
Schools
School District Governor Mifflin
Others
Senior Community No
Tax ID 39-5304-04-84-5604
Ownership Fee Simple
SqFt Source Estimated
Acceptable Financing Cash, Conventional
Listing Terms Cash, Conventional
Financing Cash,Conventional
Special Listing Condition Standard
Read Less Info
Want to know what your home might be worth? Contact us for a FREE valuation!

Our team is ready to help you sell your home for the highest possible price ASAP

Bought with Megan C Hansen • Keller Williams Platinum Realty
“Molly's job is to find and attract mastery-based agents to the office, protect the culture, and make sure everyone is happy! ”






