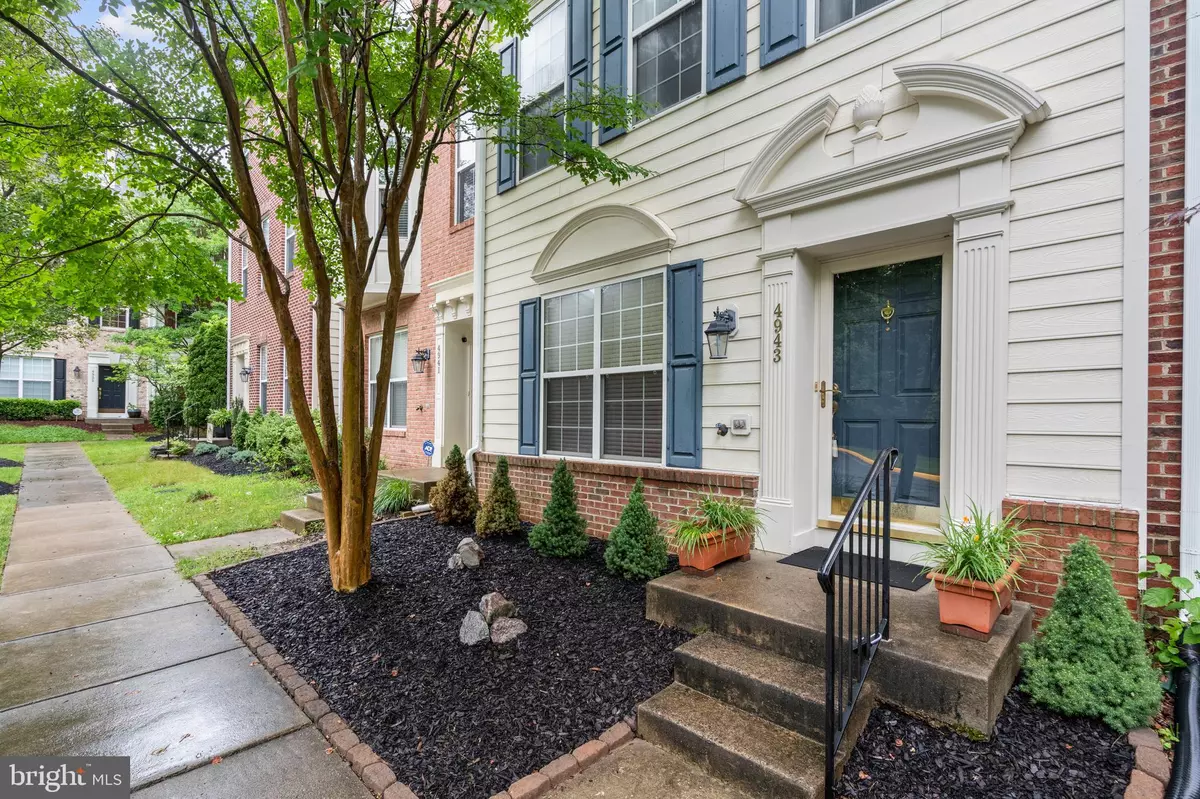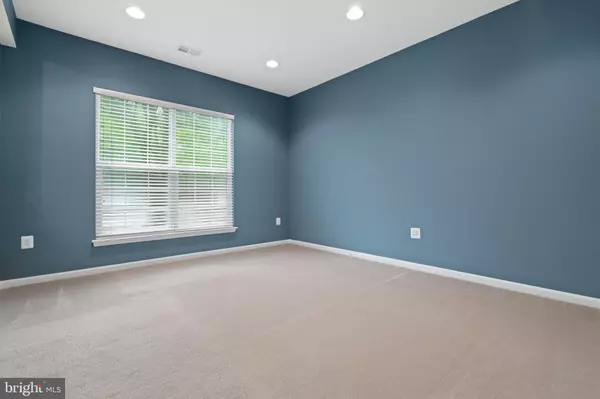$560,000
$569,900
1.7%For more information regarding the value of a property, please contact us for a free consultation.
3 Beds
4 Baths
2,200 SqFt
SOLD DATE : 08/05/2024
Key Details
Sold Price $560,000
Property Type Townhouse
Sub Type Interior Row/Townhouse
Listing Status Sold
Purchase Type For Sale
Square Footage 2,200 sqft
Price per Sqft $254
Subdivision Prince William Town Center
MLS Listing ID VAPW2072618
Sold Date 08/05/24
Style Colonial
Bedrooms 3
Full Baths 3
Half Baths 1
HOA Fees $120/mo
HOA Y/N Y
Abv Grd Liv Area 2,200
Originating Board BRIGHT
Year Built 2005
Annual Tax Amount $4,582
Tax Year 2024
Lot Size 1,790 Sqft
Acres 0.04
Property Description
Price Improvement!!! Get off the fence and tour this well maintained, move in ready 2 car garage townhome situated on a private cul-de-sac and facing wooded green space. As you step inside, you'll be captivated by the gleam of the polished hardwood foyer. Sunlight pours through windows, illuminating the open living spaces with a warm, inviting glow. The elegant crown molding, intricate chair rail, and picture frame molding add a touch of sophistication to the home.
The kitchen boasting granite countertops, island and stainless steel appliances provides the perfect place to gather, with a cozy fireplace centering an additional living area that can also be used for play area or family room with access to the deck.
Upstairs, you'll appreciate the convenience of an upstairs laundry room, making chores a breeze. The primary bedroom is a true retreat, complete with a vaulted ceiling, a spacious walk-in closet with built-in organizers and a luxurious ensuite bathroom. Enjoy the added peace of mind with a brand new water heater installed in 2023.
Ideally located approximately five miles from the Potomac Mills Shopping Center and approximately six miles from I-95 your new home is zoned for Colgan High School, and situated only .3 miles from the neighborhood's retail , dining, and Anytime Fitness gym. Community amenities include a pool and fitness center, making it a perfect blend of comfort and convenience.
Location
State VA
County Prince William
Zoning PMD
Rooms
Basement Walkout Level
Interior
Interior Features Ceiling Fan(s), Window Treatments, Wainscotting, Wood Floors, Crown Moldings, Chair Railings
Hot Water Natural Gas
Heating Forced Air
Cooling Central A/C
Flooring Carpet, Hardwood, Tile/Brick
Fireplaces Number 1
Fireplaces Type Screen, Fireplace - Glass Doors
Equipment Built-In Microwave, Dryer, Washer, Dishwasher, Disposal, Refrigerator, Stove
Fireplace Y
Appliance Built-In Microwave, Dryer, Washer, Dishwasher, Disposal, Refrigerator, Stove
Heat Source Natural Gas
Exterior
Parking Features Garage Door Opener
Garage Spaces 4.0
Amenities Available Fitness Center, Club House, Pool - Outdoor
Water Access N
Accessibility None
Attached Garage 2
Total Parking Spaces 4
Garage Y
Building
Story 3
Foundation Concrete Perimeter
Sewer Public Sewer
Water Public
Architectural Style Colonial
Level or Stories 3
Additional Building Above Grade, Below Grade
New Construction N
Schools
School District Prince William County Public Schools
Others
HOA Fee Include Pool(s),Health Club
Senior Community No
Tax ID 8093-91-5548
Ownership Fee Simple
SqFt Source Assessor
Special Listing Condition Standard
Read Less Info
Want to know what your home might be worth? Contact us for a FREE valuation!

Our team is ready to help you sell your home for the highest possible price ASAP

Bought with Mazar Mangal • Samson Properties
“Molly's job is to find and attract mastery-based agents to the office, protect the culture, and make sure everyone is happy! ”






