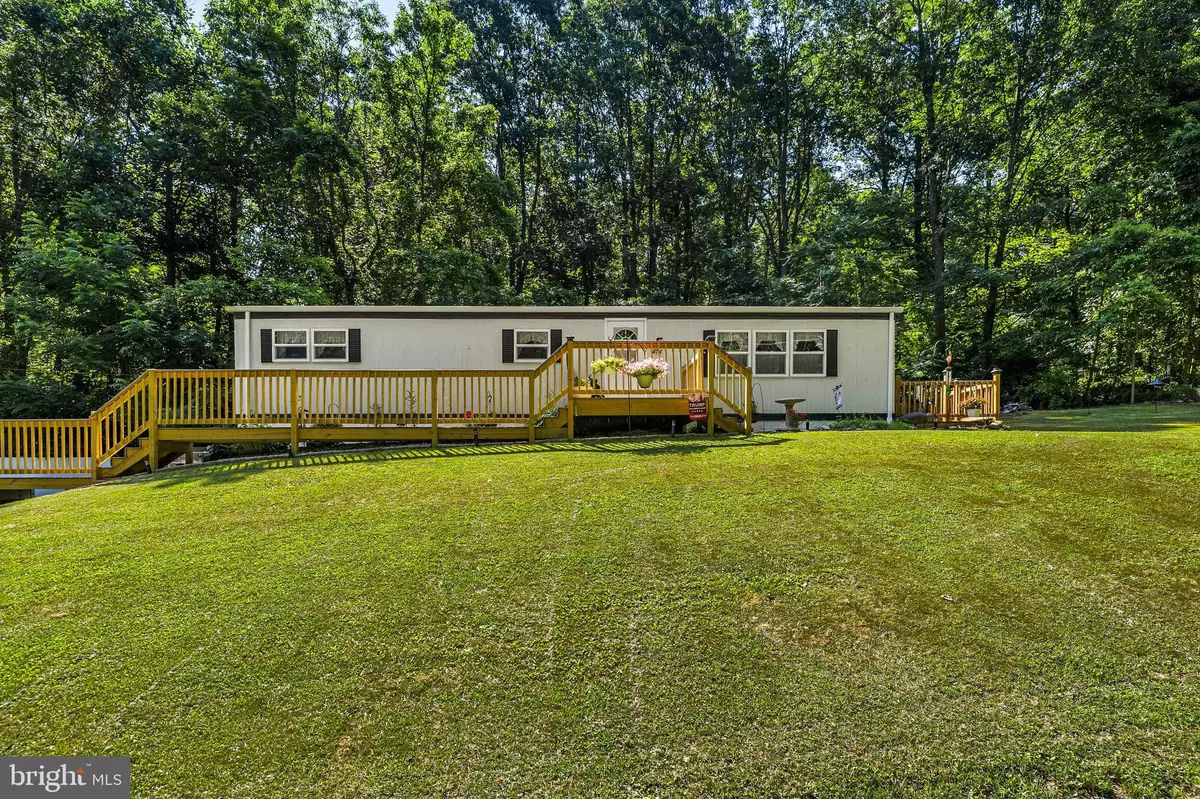$165,000
$179,989
8.3%For more information regarding the value of a property, please contact us for a free consultation.
3 Beds
1 Bath
1,500 SqFt
SOLD DATE : 08/08/2024
Key Details
Sold Price $165,000
Property Type Manufactured Home
Sub Type Manufactured
Listing Status Sold
Purchase Type For Sale
Square Footage 1,500 sqft
Price per Sqft $110
Subdivision North Hopewell
MLS Listing ID PAYK2063358
Sold Date 08/08/24
Style Modular/Pre-Fabricated
Bedrooms 3
Full Baths 1
HOA Y/N N
Abv Grd Liv Area 1,200
Originating Board BRIGHT
Year Built 1970
Annual Tax Amount $3,159
Tax Year 2024
Lot Size 1.060 Acres
Acres 1.06
Property Description
Welcome home to 12023 Woodland Dr! A charming family home featuring a bright living room, cozy family room, and an eat-in kitchen with deck access. The spacious bedrooms give plenty of room to spread out, and the 1-acre lot provide comfort and privacy. Enjoy the convenience of a hot tub on the first floor and an attached two-car garage in the lower level. With close proximity to schools, parks, and shopping, this home offers modern amenities in a serene neighborhood with easy highway access. Updates include a 2023 new roof, new windows, new storm doors, and much more. Schedule your showing today!
Location
State PA
County York
Area North Hopewell Twp (15241)
Zoning RESIDENTIAL
Direction South
Rooms
Basement Combination, Garage Access
Main Level Bedrooms 3
Interior
Interior Features Bar, Carpet, Combination Kitchen/Dining, Family Room Off Kitchen, Kitchen - Eat-In, Bathroom - Stall Shower, Wet/Dry Bar, Wine Storage, Other
Hot Water Electric
Heating Forced Air
Cooling Window Unit(s)
Flooring Carpet, Vinyl
Equipment Built-In Range, Dryer - Electric, Refrigerator, Washer
Fireplace N
Appliance Built-In Range, Dryer - Electric, Refrigerator, Washer
Heat Source Oil
Laundry Main Floor
Exterior
Exterior Feature Porch(es)
Parking Features Garage - Side Entry
Garage Spaces 5.0
Water Access N
View Trees/Woods
Roof Type Shingle
Street Surface Black Top
Accessibility 32\"+ wide Doors, 2+ Access Exits, Accessible Switches/Outlets
Porch Porch(es)
Attached Garage 1
Total Parking Spaces 5
Garage Y
Building
Story 1
Foundation Block, Concrete Perimeter
Sewer On Site Septic
Water Well
Architectural Style Modular/Pre-Fabricated
Level or Stories 1
Additional Building Above Grade, Below Grade
Structure Type Mod Walls
New Construction N
Schools
School District Red Lion Area
Others
Senior Community No
Tax ID 41-000-EK-0043-A0-00000
Ownership Fee Simple
SqFt Source Assessor
Acceptable Financing Cash, Bank Portfolio
Listing Terms Cash, Bank Portfolio
Financing Cash,Bank Portfolio
Special Listing Condition Standard
Read Less Info
Want to know what your home might be worth? Contact us for a FREE valuation!

Our team is ready to help you sell your home for the highest possible price ASAP

Bought with Chuck Honabach • Realty ONE Group Unlimited

“Molly's job is to find and attract mastery-based agents to the office, protect the culture, and make sure everyone is happy! ”






