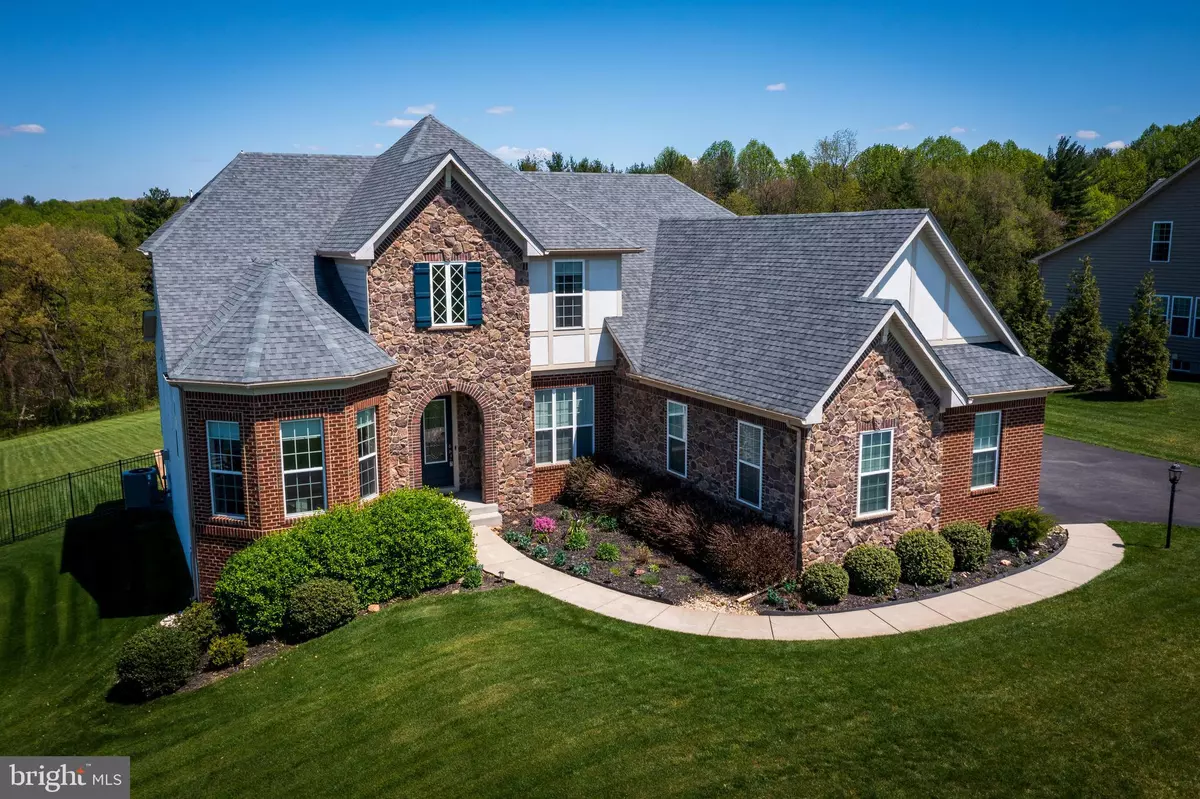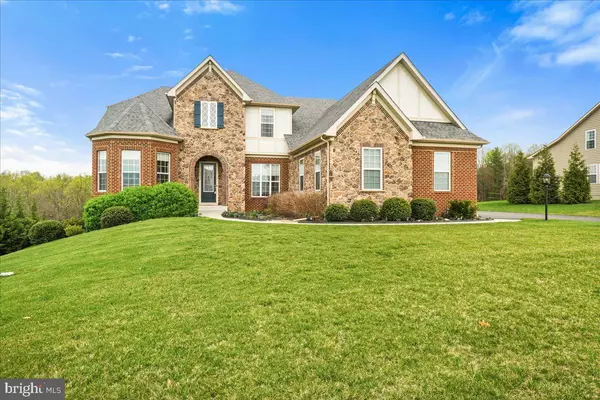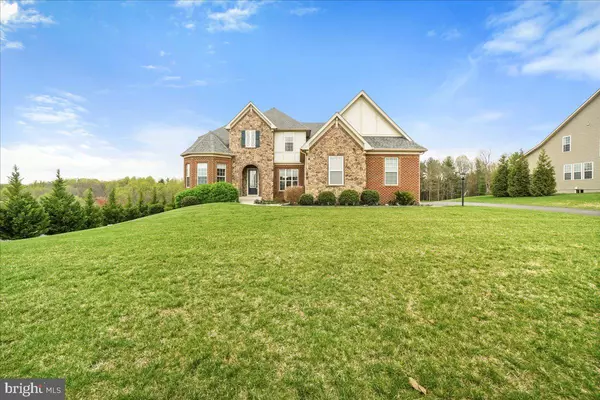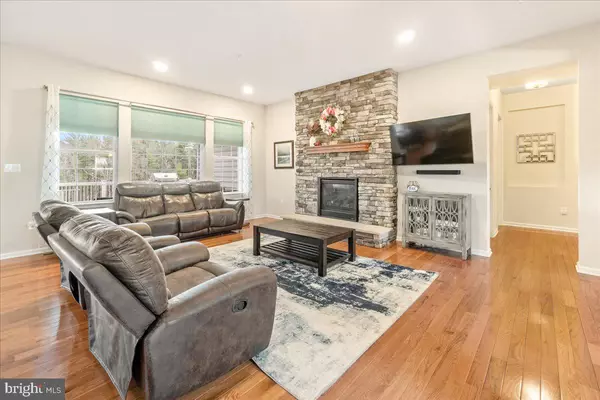$1,188,000
$1,199,900
1.0%For more information regarding the value of a property, please contact us for a free consultation.
5 Beds
6 Baths
5,653 SqFt
SOLD DATE : 08/08/2024
Key Details
Sold Price $1,188,000
Property Type Single Family Home
Sub Type Detached
Listing Status Sold
Purchase Type For Sale
Square Footage 5,653 sqft
Price per Sqft $210
Subdivision Gladhill Estates
MLS Listing ID MDFR2050442
Sold Date 08/08/24
Style Craftsman
Bedrooms 5
Full Baths 5
Half Baths 1
HOA Y/N N
Abv Grd Liv Area 4,353
Originating Board BRIGHT
Year Built 2016
Annual Tax Amount $11,346
Tax Year 2024
Lot Size 1.400 Acres
Acres 1.4
Property Description
PRICED TO SELL! Located in HIGHLY SOUGHT-AFTER Glad Hill Estates. This exquisite home is situated on a picturesque 1.4 acre lot with tons of usable space backing to trees. Well-built by Drees Homes in 2016, this spacious and bright Peacefield model offering almost 6000 sq ft of luxury living space has many upgrades and wonderful features including 10 ft+ ceilings on the main level, 3 custom stone fireplaces (one located on stunning rear lanai), upgraded quartz kitchen with enormous center island, upgraded solid wood cabinetry, stainless steel appliances, hardwood floors throughout main level, 5.5 upgraded bathrooms throughout, 2 master suites with one master suite on the main level, upstairs loft, 3 bedrooms with 3 full baths on upper level, finished walkout basement wth possible 5th bedroom and full bath, rec room, custom patio, 3 car side-load oversized garage, tons of storage space and so much more. ENERGY EFFICIENT HOME!! So much to offer and in Urbana High School District. Close to 270, 70, shopping and more. Recently added custom patio, rear fence and Swim Spa!!
Location
State MD
County Frederick
Zoning R1
Rooms
Basement Partially Finished, Full, Outside Entrance, Interior Access, Rear Entrance, Space For Rooms, Sump Pump, Walkout Level, Windows, Other
Main Level Bedrooms 1
Interior
Interior Features Built-Ins, Breakfast Area, Family Room Off Kitchen, Floor Plan - Open, Formal/Separate Dining Room, Kitchen - Island, Pantry, Recessed Lighting, Bathroom - Soaking Tub, Upgraded Countertops, Wainscotting, Walk-in Closet(s), Water Treat System, Wood Floors, Other
Hot Water 60+ Gallon Tank, Electric
Heating Heat Pump(s), Energy Star Heating System, Programmable Thermostat
Cooling Central A/C, Energy Star Cooling System
Flooring Carpet, Ceramic Tile, Hardwood
Fireplaces Number 3
Fireplaces Type Stone
Fireplace Y
Heat Source Electric
Exterior
Exterior Feature Balcony, Deck(s), Patio(s)
Parking Features Garage - Side Entry, Garage Door Opener, Oversized
Garage Spaces 3.0
Fence Aluminum, Decorative, Rear
Pool Above Ground, Lap/Exercise, Pool/Spa Combo, Other
Water Access N
View Garden/Lawn
Accessibility None
Porch Balcony, Deck(s), Patio(s)
Attached Garage 3
Total Parking Spaces 3
Garage Y
Building
Story 3
Foundation Concrete Perimeter
Sewer Private Septic Tank
Water Well
Architectural Style Craftsman
Level or Stories 3
Additional Building Above Grade, Below Grade
Structure Type 2 Story Ceilings,9'+ Ceilings
New Construction N
Schools
Elementary Schools Kemptown
Middle Schools Windsor Knolls
High Schools Urbana
School District Frederick County Public Schools
Others
Senior Community No
Tax ID 1109592697
Ownership Fee Simple
SqFt Source Assessor
Special Listing Condition Standard
Read Less Info
Want to know what your home might be worth? Contact us for a FREE valuation!

Our team is ready to help you sell your home for the highest possible price ASAP

Bought with Yiqun Cen • Evergreen Properties
“Molly's job is to find and attract mastery-based agents to the office, protect the culture, and make sure everyone is happy! ”






