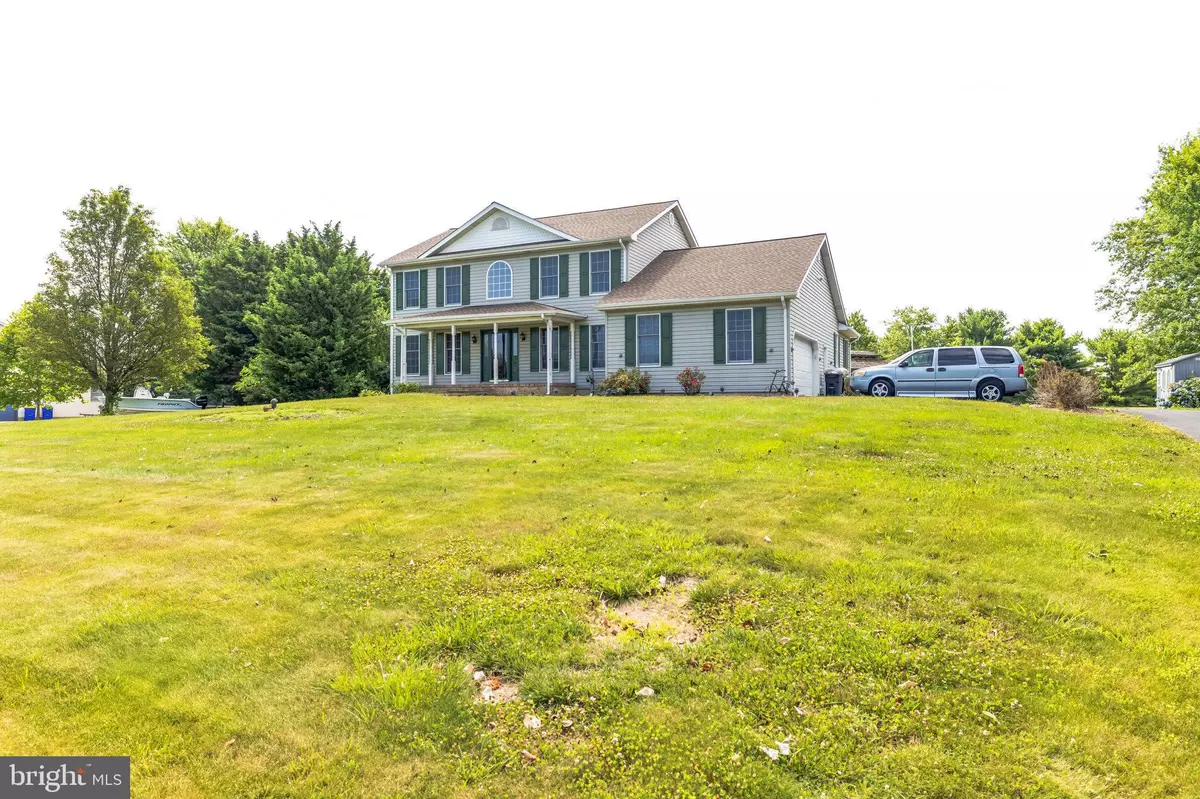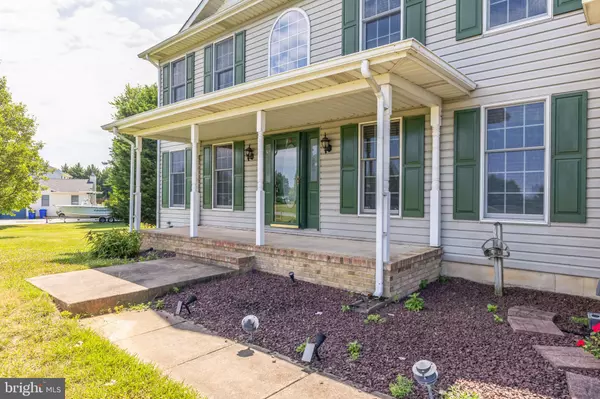$521,088
$475,000
9.7%For more information regarding the value of a property, please contact us for a free consultation.
4 Beds
3 Baths
2,777 SqFt
SOLD DATE : 08/09/2024
Key Details
Sold Price $521,088
Property Type Single Family Home
Sub Type Detached
Listing Status Sold
Purchase Type For Sale
Square Footage 2,777 sqft
Price per Sqft $187
Subdivision Woodlawn Estates
MLS Listing ID DENC2063822
Sold Date 08/09/24
Style Victorian,Colonial
Bedrooms 4
Full Baths 2
Half Baths 1
HOA Y/N N
Abv Grd Liv Area 2,525
Originating Board BRIGHT
Year Built 1995
Annual Tax Amount $1,502
Tax Year 1999
Lot Size 2.000 Acres
Acres 2.0
Property Description
Welcome to this spacious 3 to 4 bedroom home located in the highly sought-after neighborhood of Woodlawn Estates in Middletown, DE. Situated on a picturesque 2-acre lot, this property features an inground pool, a screened-in gazebo, and two sheds. The third car garage has been converted into a craft room with a kitchenette, adding to the home's versatility. The main level boasts a welcoming foyer, a large office, a dining room, an eat-in kitchen with sliders leading to the rear deck, a huge family room with vaulted ceilings and a fireplace, a laundry room, and a half bath. Upstairs, you'll find a spacious primary bedroom with a luxurious primary bathroom complete with a soaking tub, shower, and double sink. The primary bedroom also includes a huge walk-in closet with additional storage behind it. The upper level also features a guest bathroom and two additional bedrooms. One of these bedrooms was originally two rooms converted into one larger bedroom but can easily be converted back into two separate bedrooms, making this home a four-bedroom. The partially finished basement provides plenty of storage space. This home is being sold to settle an estate and is offered strictly as-is. While it requires some cosmetic work, it is livable in its current condition. The listing price reflects the need for cosmetic upgrades. The last home sold in the neighborhood went for $600,000, presenting a great opportunity for value in this desirable area.
Location
State DE
County New Castle
Area South Of The Canal (30907)
Zoning RESID
Rooms
Other Rooms Living Room, Dining Room, Primary Bedroom, Bedroom 2, Bedroom 3, Kitchen, Family Room, Foyer, Bedroom 1, Office, Bathroom 1, Hobby Room, Primary Bathroom, Half Bath
Basement Full, Outside Entrance, Partially Finished
Interior
Interior Features Primary Bath(s), Ceiling Fan(s), Kitchen - Eat-In, Attic, Central Vacuum, Dining Area, Family Room Off Kitchen, Floor Plan - Open, Formal/Separate Dining Room, Pantry, Bathroom - Soaking Tub, Walk-in Closet(s)
Hot Water Electric
Heating Forced Air
Cooling Central A/C
Flooring Wood, Fully Carpeted, Vinyl
Fireplaces Number 1
Equipment Oven - Self Cleaning
Fireplace Y
Appliance Oven - Self Cleaning
Heat Source Natural Gas
Laundry Main Floor
Exterior
Exterior Feature Deck(s), Porch(es)
Parking Features Garage - Side Entry, Inside Access
Garage Spaces 2.0
Water Access N
Roof Type Shingle
Accessibility None
Porch Deck(s), Porch(es)
Attached Garage 2
Total Parking Spaces 2
Garage Y
Building
Lot Description Flag, Front Yard, Rear Yard, SideYard(s)
Story 2
Foundation Concrete Perimeter
Sewer On Site Septic
Water Well
Architectural Style Victorian, Colonial
Level or Stories 2
Additional Building Above Grade, Below Grade
Structure Type Cathedral Ceilings,9'+ Ceilings
New Construction N
Schools
High Schools Middletown
School District Appoquinimink
Others
Senior Community No
Tax ID 13-018.30-031
Ownership Fee Simple
SqFt Source Estimated
Acceptable Financing Conventional, Cash, Private
Listing Terms Conventional, Cash, Private
Financing Conventional,Cash,Private
Special Listing Condition Standard
Read Less Info
Want to know what your home might be worth? Contact us for a FREE valuation!

Our team is ready to help you sell your home for the highest possible price ASAP

Bought with Tammy Marie Feeley • Long & Foster Real Estate, Inc.
“Molly's job is to find and attract mastery-based agents to the office, protect the culture, and make sure everyone is happy! ”






