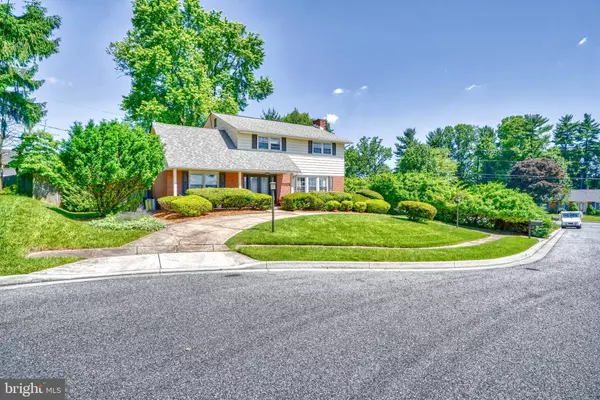$425,000
$399,000
6.5%For more information regarding the value of a property, please contact us for a free consultation.
4 Beds
4 Baths
2,676 SqFt
SOLD DATE : 07/31/2024
Key Details
Sold Price $425,000
Property Type Single Family Home
Sub Type Detached
Listing Status Sold
Purchase Type For Sale
Square Footage 2,676 sqft
Price per Sqft $158
Subdivision Old Court Estates
MLS Listing ID MDBC2097836
Sold Date 07/31/24
Style Colonial
Bedrooms 4
Full Baths 2
Half Baths 2
HOA Y/N N
Abv Grd Liv Area 2,076
Originating Board BRIGHT
Year Built 1967
Annual Tax Amount $3,630
Tax Year 2024
Lot Size 8,280 Sqft
Acres 0.19
Lot Dimensions 1.00 x
Property Description
COMING SOON IN OLD COURT ESTATES! This meticulously maintained 4bd/2.2ba colonial offers a flexible floorplan with multiple open living/entertaining spaces while showcasing pride of ownership throughout. Loving care for the home is evident as you pull up to the circular driveway and notice the perfectly manicured landscaping, covered porch and upgraded glass entry doors. The main level offers two separate living rooms that are perfect for entertaining or easy conversion into a home office. Original hardwood floors flow throughout. The bright and sunny dining room is adorned by original built-in shelving. The kitchen is nicely appointed with a large quartz island, upgraded cabinetry, a tile backsplash and stainless steel appliances. Prepare to fall in love with the glass-enclosed rear sunroom, which overlooks the fenced-in rear yard equipped with a koi pond, entertaining space and plenty of room for outdoor games and play! The main level is completed with ample storage and a half bathroom for guests. Upstairs includes three spacious spare rooms with large closets for storage, hardwood flooring and plenty of room for furniture. There's also a full bathroom with a tub/shower combo and additional linen storage space. The primary suite offers a spacious bedroom with enough room for a king-sized bed, two massive closets, a dedicated vanity for preparing for your day and an ensuite bathroom with an oversized vanity and stall shower. The basement is fully-finished and includes an additional family room, bonus room currently being used as a home gym, a half bath, and a large storage room. With updated utilities, a recently replaced roof and upgrades throughout, buyers can be assured they are making a sound investment. Stop in today and prepare to be impressed with one of the most well maintained homes in Pikesville! Picture's coming soon
Location
State MD
County Baltimore
Zoning R
Rooms
Basement Interior Access, Walkout Stairs
Interior
Hot Water Natural Gas
Heating Central
Cooling Central A/C
Fireplaces Number 1
Fireplace Y
Heat Source Natural Gas
Exterior
Water Access N
Accessibility None
Garage N
Building
Story 3
Foundation Block
Sewer Public Sewer
Water Public
Architectural Style Colonial
Level or Stories 3
Additional Building Above Grade, Below Grade
New Construction N
Schools
School District Baltimore County Public Schools
Others
Senior Community No
Tax ID 04020219322030
Ownership Ground Rent
SqFt Source Assessor
Special Listing Condition Standard
Read Less Info
Want to know what your home might be worth? Contact us for a FREE valuation!

Our team is ready to help you sell your home for the highest possible price ASAP

Bought with Richard M Waxman • Cummings & Co. Realtors
“Molly's job is to find and attract mastery-based agents to the office, protect the culture, and make sure everyone is happy! ”






