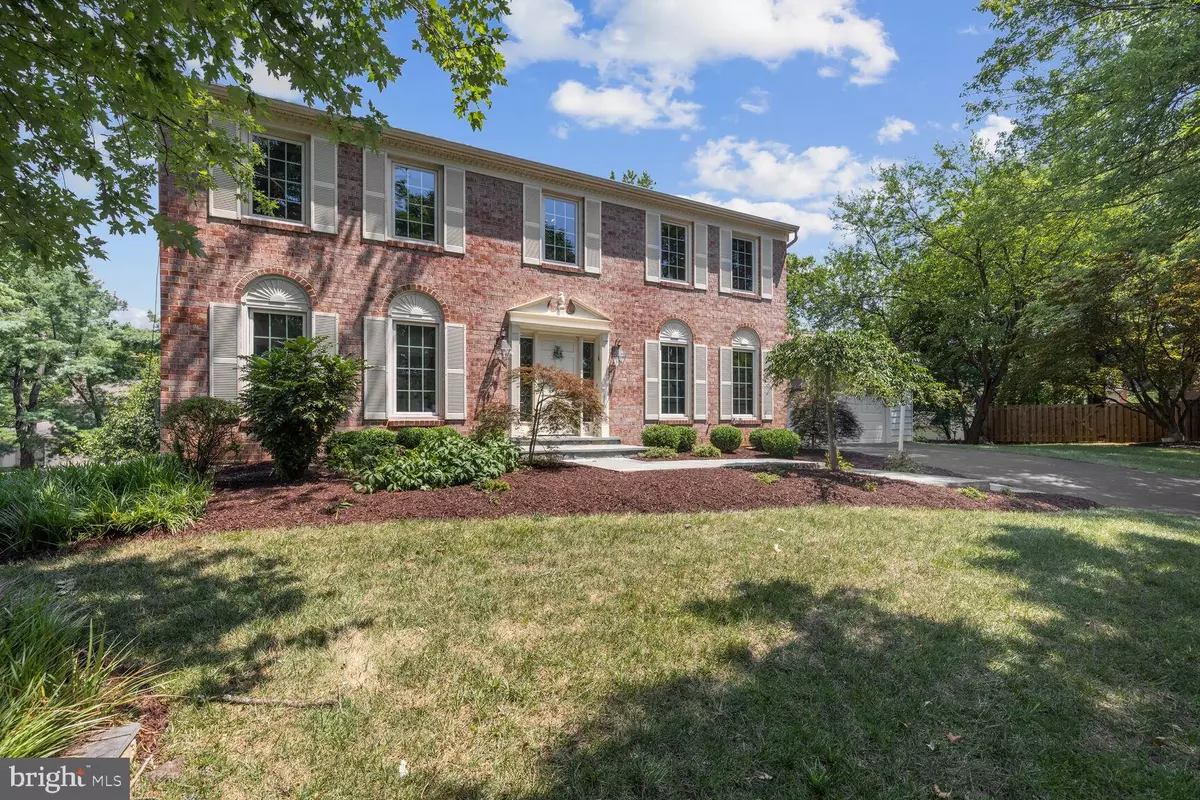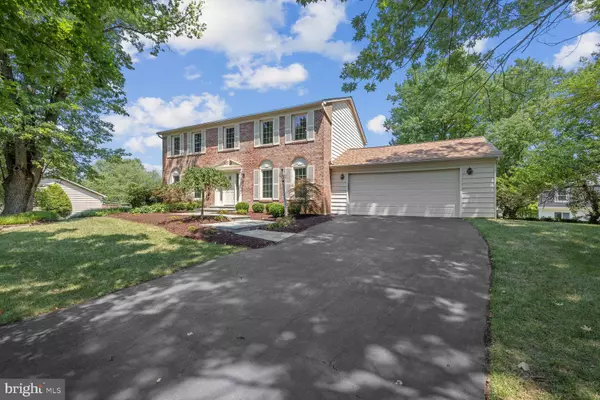$1,246,500
$1,135,000
9.8%For more information regarding the value of a property, please contact us for a free consultation.
5 Beds
4 Baths
3,000 SqFt
SOLD DATE : 08/09/2024
Key Details
Sold Price $1,246,500
Property Type Single Family Home
Sub Type Detached
Listing Status Sold
Purchase Type For Sale
Square Footage 3,000 sqft
Price per Sqft $415
Subdivision Horizon Hill
MLS Listing ID MDMC2136298
Sold Date 08/09/24
Style Colonial
Bedrooms 5
Full Baths 3
Half Baths 1
HOA Y/N N
Abv Grd Liv Area 2,400
Originating Board BRIGHT
Year Built 1976
Annual Tax Amount $10,412
Tax Year 2024
Lot Size 0.323 Acres
Acres 0.32
Property Description
This is the summer market opportunity you have been waiting for! Gorgeous, renovated 5bd/3.5Ba Colonial with sunroom addition and walk-out basement on a cul-de-sac in sought-after Horizon Hill. Lovingly maintained and updated by its original owner for 48 years, this home is in impeccable condition and ready for its new owner to move right in! One of the most popular layouts in the neighborhood, this model offers a gracious foyer with multiple closets flanked by a large living room and spacious dining to either side. The entire rear of the main level is open concept and features a large island kitchen with high-quality white cabinetry, stunning quartz countertops, high-end appliances, and a marble subway tile backsplash. The adjacent breakfast room flows directly into the family room with a gas fireplace and beautiful brick surround. Just off the family room is a spacious all-season sunroom surrounded by large windows that open up to utilize the space as a screen porch when weather permits. Access to a large deck from the sunroom and the kitchen gives this home a fantastic indoor/outdoor flow. Additional features of the main level include a butler's pantry with a bar sink and lots of extra storage, a well-appointed powder room, and a main-level laundry room that doubles as a mud room with entry to the two-car garage.
The second level of this home is just as impressive, with wood floors in the upstairs landing area and a large skylight flooding the space with natural light. The wood floors continue into the luxurious primary suite, with a spacious bedroom area and a massive walk-in closet with built-ins. The oversized primary bath features extensive cabinetry, a huge primary shower with custom glass enclosure, a separate vanity area, and lots of built-in storage. There are four additional secondary bedrooms, all feature two large windows, well-sized closets with built-ins, and new carpet. A large, fully-renovated hall bath with another skylight completes the upper level.
The full-finished walk-out basement offers a spacious rec room with a bar, recessed lighting, new carpet, and a glass sliding door out to the rear yard. There is also a sizable bedroom on this level with two windows and an updated full bath, making it perfect for guests or use as a quiet, tucked-away home office. The basement has multiple storage areas, including an unfinished storage room.
The outdoor areas of this home offer everything you're looking for. Stairs from the spacious deck lead to a flat, open yard perfect for throwing a ball or hosting a BBQ with friends. The owners have taken great care of the yard and added additional hardscape and plantings that beautify the space without diminishing its open spaces. Yards in this section of the neighborhood are among the largest in the community.
Last but not least, the condition of this home is among the best you can find in the marketplace. The owners replaced the roof two years ago, all the windows have been replaced with high-end Anderson casement windows, the HVAC has been well-maintained and updated, the hot water heater is less than mid-life, and the electrical panel has been replaced. Before the sale, the owners freshly painted throughout, refinished the hardwood floors, replaced all the carpet, and soft-washed the exterior. This home is in 100% move-in-ready condition.
Don't miss this one! This model doesn't come up often, and you almost never find them with this many updates and in such great condition.
Location
State MD
County Montgomery
Zoning R90
Direction South
Rooms
Basement Fully Finished, Daylight, Full, Interior Access, Outside Entrance, Walkout Level, Windows
Interior
Hot Water Natural Gas
Cooling Central A/C
Flooring Solid Hardwood, Carpet
Fireplaces Number 1
Fireplace Y
Heat Source Natural Gas
Exterior
Parking Features Garage Door Opener, Inside Access, Oversized
Garage Spaces 2.0
Water Access N
Roof Type Architectural Shingle,Asphalt
Accessibility None
Attached Garage 2
Total Parking Spaces 2
Garage Y
Building
Lot Description Cul-de-sac, Level, Landscaping, Premium
Story 3
Foundation Block
Sewer Public Sewer
Water Public
Architectural Style Colonial
Level or Stories 3
Additional Building Above Grade, Below Grade
New Construction N
Schools
Elementary Schools Ritchie Park
Middle Schools Julius West
High Schools Richard Montgomery
School District Montgomery County Public Schools
Others
Senior Community No
Tax ID 160401625855
Ownership Fee Simple
SqFt Source Assessor
Special Listing Condition Standard
Read Less Info
Want to know what your home might be worth? Contact us for a FREE valuation!

Our team is ready to help you sell your home for the highest possible price ASAP

Bought with Kira Epstein Begal • Washington Fine Properties, LLC
“Molly's job is to find and attract mastery-based agents to the office, protect the culture, and make sure everyone is happy! ”






