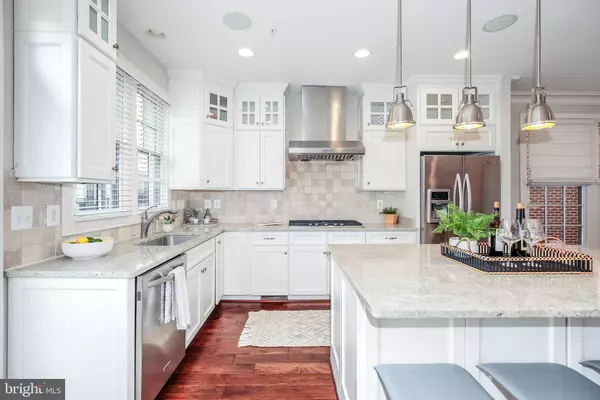$1,510,000
$1,499,000
0.7%For more information regarding the value of a property, please contact us for a free consultation.
3 Beds
4 Baths
2,416 SqFt
SOLD DATE : 08/08/2024
Key Details
Sold Price $1,510,000
Property Type Townhouse
Sub Type End of Row/Townhouse
Listing Status Sold
Purchase Type For Sale
Square Footage 2,416 sqft
Price per Sqft $625
Subdivision Palisades
MLS Listing ID DCDC2151212
Sold Date 08/08/24
Style Colonial
Bedrooms 3
Full Baths 3
Half Baths 1
HOA Fees $182/mo
HOA Y/N Y
Abv Grd Liv Area 2,116
Originating Board BRIGHT
Year Built 2012
Annual Tax Amount $11,417
Tax Year 2023
Lot Size 1,185 Sqft
Acres 0.03
Property Description
Lovely end-unit townhome nestled in highly desirable Foxhall Ridge! Built in 2012, this boasts 4 levels with plentiful space, high ceilings, moldings, and natural light from 3 sides. Entry level presents a den (or 4th bedroom?), coat closet, 2-car garage with EV hookup, & additional storage. The entertaining level is the heart of the home: upgraded kitchen with a large island, stainless appliances, built-in microwave & oven, lighted cabinets, and a separate coffee bar. Central dining area with pendant light, light-filled living area, powder room, and private balcony. Upstairs, a rear-facing primary suite with oversized custom closet, attached bath with double vanity, commode room, and glass-enclosed shower; 2nd bedroom with ensuite bath; and convenient laundry (W/D replaced in 2024). Top level features a 3rd bedroom with a closet, a full bath, and additional entertainment/living space which has a two-sided gas FP shared with the private roof deck, accessed by glass doors & offers lovely vistas toward Potomac. Within a private-like community (low HOA fees), 4539 Westhall's modern luxuries, including pre-wired 4 zone speakers throughout as well as its impressive size in a sought-after location just steps from Georgetown/Tysons Corner/Downtown/points beyond, makes it the perfect sophisticated city offering!
Location
State DC
County Washington
Rooms
Other Rooms Living Room, Dining Room, Primary Bedroom, Bedroom 2, Bedroom 3, Kitchen, Family Room, Foyer, Study
Interior
Interior Features Breakfast Area, Kitchen - Gourmet, Primary Bath(s), Crown Moldings, Upgraded Countertops, Window Treatments, Recessed Lighting, Floor Plan - Open, Other, Wood Floors, Walk-in Closet(s), Bathroom - Stall Shower, Ceiling Fan(s), Carpet, Built-Ins
Hot Water Natural Gas
Heating Forced Air, Zoned
Cooling Central A/C, Ceiling Fan(s), Zoned
Flooring Ceramic Tile, Wood, Other
Fireplaces Number 1
Fireplaces Type Fireplace - Glass Doors, Gas/Propane, Other, Double Sided
Equipment Washer - Front Loading, Built-In Microwave, Dishwasher, Disposal, Dryer - Front Loading, Icemaker, Oven - Wall, Range Hood, Refrigerator, Stainless Steel Appliances, Oven/Range - Gas
Furnishings No
Fireplace Y
Window Features Double Pane,Insulated
Appliance Washer - Front Loading, Built-In Microwave, Dishwasher, Disposal, Dryer - Front Loading, Icemaker, Oven - Wall, Range Hood, Refrigerator, Stainless Steel Appliances, Oven/Range - Gas
Heat Source Natural Gas
Laundry Upper Floor
Exterior
Exterior Feature Deck(s), Roof, Terrace, Balcony
Garage Garage Door Opener, Additional Storage Area, Garage - Rear Entry, Inside Access
Garage Spaces 2.0
Utilities Available Other, Cable TV
Amenities Available Common Grounds, Other
Waterfront N
Water Access N
View Courtyard, Pasture, Panoramic, Park/Greenbelt, Scenic Vista, Trees/Woods, Street
Roof Type Rubber
Street Surface Black Top
Accessibility None
Porch Deck(s), Roof, Terrace, Balcony
Parking Type Attached Garage
Attached Garage 2
Total Parking Spaces 2
Garage Y
Building
Lot Description No Thru Street, Cul-de-sac
Story 4
Foundation Slab
Sewer Public Sewer
Water Public
Architectural Style Colonial
Level or Stories 4
Additional Building Above Grade, Below Grade
Structure Type 9'+ Ceilings,Dry Wall,High,Tray Ceilings
New Construction N
Schools
School District District Of Columbia Public Schools
Others
Pets Allowed Y
HOA Fee Include Common Area Maintenance,Custodial Services Maintenance,Ext Bldg Maint,Lawn Maintenance,Management,Parking Fee,Pest Control,Reserve Funds,Road Maintenance,Snow Removal,Trash,Other
Senior Community No
Tax ID 1356//0963
Ownership Fee Simple
SqFt Source Assessor
Security Features Monitored,Motion Detectors,Sprinkler System - Indoor,Smoke Detector,Security System
Special Listing Condition Standard
Pets Description Dogs OK, Cats OK
Read Less Info
Want to know what your home might be worth? Contact us for a FREE valuation!

Our team is ready to help you sell your home for the highest possible price ASAP

Bought with John Peters • Compass

“Molly's job is to find and attract mastery-based agents to the office, protect the culture, and make sure everyone is happy! ”






