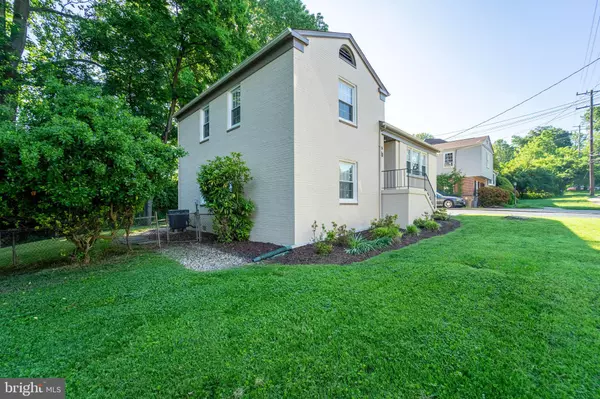$653,000
$650,000
0.5%For more information regarding the value of a property, please contact us for a free consultation.
4 Beds
3 Baths
2,030 SqFt
SOLD DATE : 08/12/2024
Key Details
Sold Price $653,000
Property Type Single Family Home
Sub Type Detached
Listing Status Sold
Purchase Type For Sale
Square Footage 2,030 sqft
Price per Sqft $321
Subdivision West End Park
MLS Listing ID MDMC2133332
Sold Date 08/12/24
Style Split Level
Bedrooms 4
Full Baths 3
HOA Y/N N
Abv Grd Liv Area 1,568
Originating Board BRIGHT
Year Built 1961
Annual Tax Amount $7,098
Tax Year 2024
Lot Size 9,975 Sqft
Acres 0.23
Property Description
Located in Rockville's West End neighborhood, this charming, sunny, 4-level home is in move-in condition. This house features 4 bedrooms and 3 fully renovated bathrooms. Every bedroom is sunny and bright with two large windows. Open-floor-plan on main level with the living room seamlessly transitioning into the dining area. Kitchen renovated in 2017 with granite countertops, an island with storage space, gas oven and stove, ceramic tile flooring, lots of cabinet space and stainless steel appliances. Hardwood floors on 3 levels. Fully finished basement features a large recreation area with carpeting, a full bath, a separate entrance, and a laundry area with washer and dryer. Attic provides additional storage space with built-in shelving. Large fenced-in large backyard with mature trees for shade and privacy with a patio and deck.
The roof, windows, hot water heater, and HVAC system were all replaced in 2017. New gutters were installed in 2018; new widened driveway in 2019; all lighting replaced since 2017 including recessed lighting in living room and bedroom/den, ceiling fans installed in the upper bedrooms, new washer, and new front gate. Recently painted.
Five minute walk to Woodley Garden Park with playground, hiking paths, basketball courts and tennis courts. Also close to Rockville Town Center, the Metro, and Rockville Swim Center with easy access to I-270.
Location
State MD
County Montgomery
Zoning R60
Rooms
Other Rooms Living Room, Dining Room
Basement Fully Finished
Interior
Hot Water Natural Gas
Cooling Central A/C
Flooring Wood, Carpet
Fireplace N
Heat Source Natural Gas
Laundry Lower Floor
Exterior
Water Access N
Accessibility None
Garage N
Building
Story 4
Foundation Other
Sewer Public Sewer
Water Public
Architectural Style Split Level
Level or Stories 4
Additional Building Above Grade, Below Grade
New Construction N
Schools
School District Montgomery County Public Schools
Others
Senior Community No
Tax ID 160400229594
Ownership Fee Simple
SqFt Source Assessor
Acceptable Financing Cash, Conventional, FHA, VA
Listing Terms Cash, Conventional, FHA, VA
Financing Cash,Conventional,FHA,VA
Special Listing Condition Standard
Read Less Info
Want to know what your home might be worth? Contact us for a FREE valuation!

Our team is ready to help you sell your home for the highest possible price ASAP

Bought with Sara L Bayne • Berkshire Hathaway HomeServices PenFed Realty
“Molly's job is to find and attract mastery-based agents to the office, protect the culture, and make sure everyone is happy! ”






