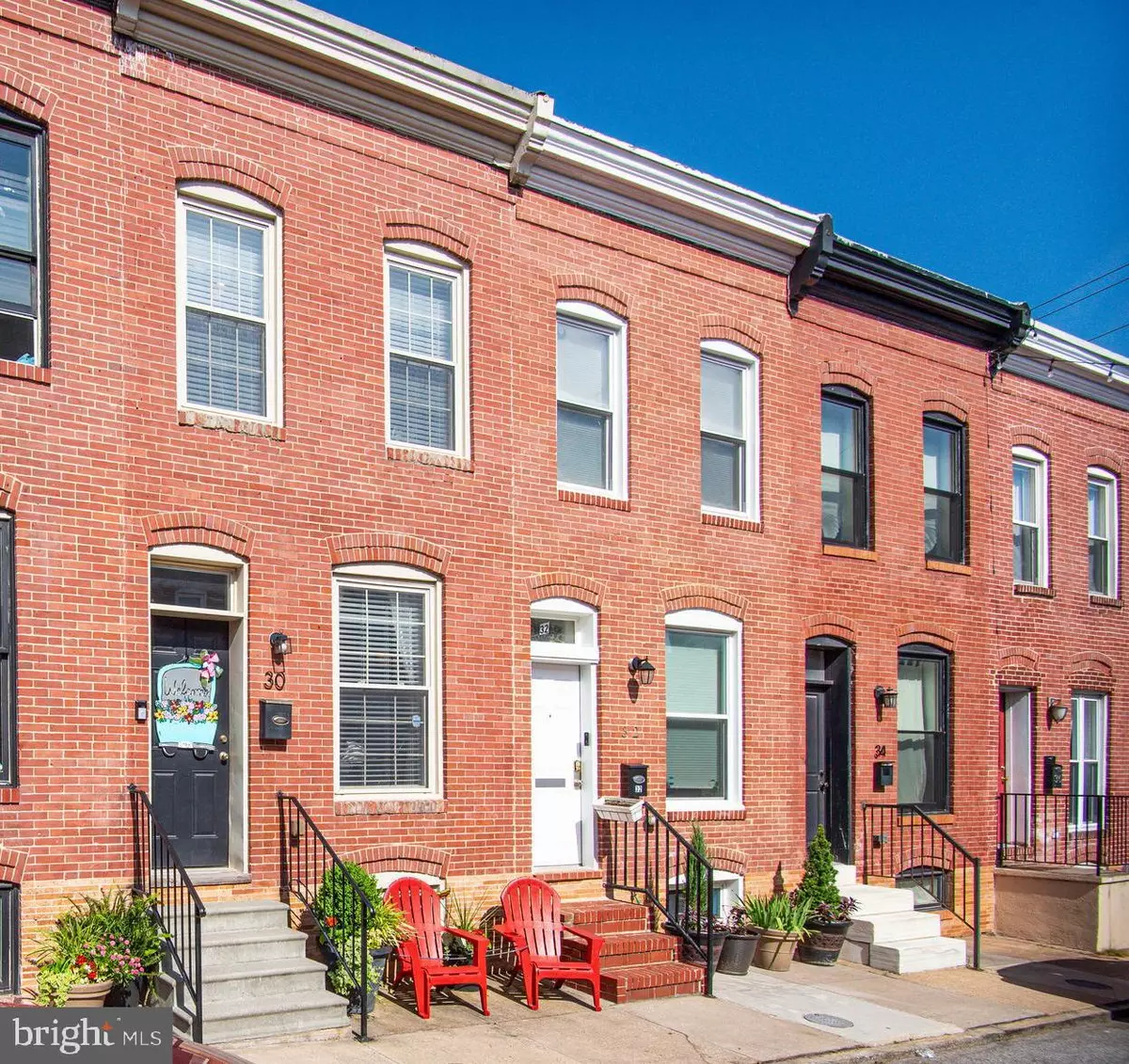$255,000
$249,000
2.4%For more information regarding the value of a property, please contact us for a free consultation.
2 Beds
2 Baths
936 SqFt
SOLD DATE : 08/13/2024
Key Details
Sold Price $255,000
Property Type Townhouse
Sub Type Interior Row/Townhouse
Listing Status Sold
Purchase Type For Sale
Square Footage 936 sqft
Price per Sqft $272
Subdivision Patterson Park
MLS Listing ID MDBA2129894
Sold Date 08/13/24
Style Federal
Bedrooms 2
Full Baths 1
Half Baths 1
HOA Y/N N
Abv Grd Liv Area 936
Originating Board BRIGHT
Year Built 1920
Annual Tax Amount $3,620
Tax Year 2024
Lot Size 845 Sqft
Acres 0.02
Lot Dimensions 13x65
Property Description
Welcome home to 30 North Curley Street! This charming and well maintained brick rowhome has private parking and is only steps from beautiful Patterson Park. It's a very short distance to the Canton/Fell's Point waterfront, Johns Hopkins Hospital, Highlandtown Arts and Entertainment District, restaurants and shopping. Both I-95 and I-83 are within a couple miles for easy travel outside the City. The main level has an inviting open floor plan with wonderful natural light, LVP flooring and exposed brick. There is a spacious living room, kitchen with dining area, and a half bath. The exposed brick continues on the stairs to the upper level which has two bright bedrooms, high ceilings, and a full hall bath. The large unfinished lower level has a laundry area and abundant storage. The rear porch which is perfect for relaxing outdoors is just off the kitchen. The adjacent parking pad is easily accessible from the rear alleyway. Don't miss the opportunity to own this lovely home. Schedule a tour today!
Location
State MD
County Baltimore City
Zoning R-8
Rooms
Other Rooms Living Room, Bedroom 2, Kitchen, Basement, Bedroom 1, Bathroom 1, Half Bath
Basement Connecting Stairway, Daylight, Partial, Interior Access, Unfinished
Interior
Interior Features Ceiling Fan(s), Recessed Lighting
Hot Water Electric
Heating Central
Cooling Central A/C
Flooring Carpet, Ceramic Tile, Luxury Vinyl Plank, Concrete
Equipment Built-In Microwave, Dishwasher, Disposal, Exhaust Fan, Icemaker, Oven/Range - Electric, Refrigerator, Stainless Steel Appliances, Water Heater
Fireplace N
Appliance Built-In Microwave, Dishwasher, Disposal, Exhaust Fan, Icemaker, Oven/Range - Electric, Refrigerator, Stainless Steel Appliances, Water Heater
Heat Source Natural Gas
Laundry Basement, Hookup
Exterior
Exterior Feature Porch(es)
Garage Spaces 1.0
Water Access N
Accessibility 2+ Access Exits
Porch Porch(es)
Total Parking Spaces 1
Garage N
Building
Story 3
Foundation Brick/Mortar
Sewer Public Sewer
Water Public
Architectural Style Federal
Level or Stories 3
Additional Building Above Grade, Below Grade
Structure Type Dry Wall,Brick
New Construction N
Schools
School District Baltimore City Public Schools
Others
Senior Community No
Tax ID 0306171730 072
Ownership Fee Simple
SqFt Source Estimated
Security Features Smoke Detector,Electric Alarm,Exterior Cameras
Acceptable Financing Cash, Conventional, FHA, VA
Listing Terms Cash, Conventional, FHA, VA
Financing Cash,Conventional,FHA,VA
Special Listing Condition Standard
Read Less Info
Want to know what your home might be worth? Contact us for a FREE valuation!

Our team is ready to help you sell your home for the highest possible price ASAP

Bought with Ashley Aitken • City Chic Real Estate
“Molly's job is to find and attract mastery-based agents to the office, protect the culture, and make sure everyone is happy! ”






