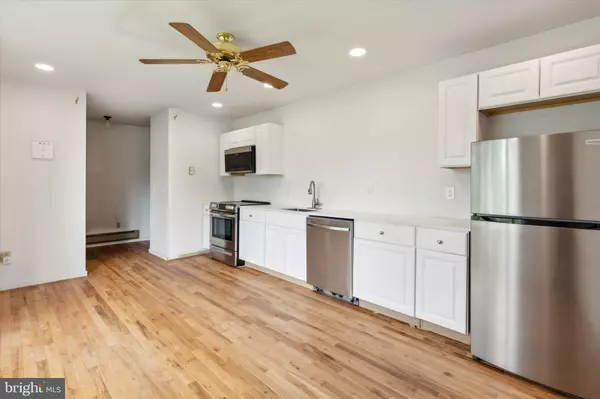$251,000
$275,000
8.7%For more information regarding the value of a property, please contact us for a free consultation.
2 Beds
2 Baths
1,119 SqFt
SOLD DATE : 07/22/2024
Key Details
Sold Price $251,000
Property Type Single Family Home
Sub Type Twin/Semi-Detached
Listing Status Sold
Purchase Type For Sale
Square Footage 1,119 sqft
Price per Sqft $224
Subdivision None Available
MLS Listing ID PALH2008534
Sold Date 07/22/24
Style Ranch/Rambler
Bedrooms 2
Full Baths 2
HOA Y/N N
Abv Grd Liv Area 1,119
Originating Board BRIGHT
Year Built 1976
Tax Year 2022
Lot Size 6,402 Sqft
Acres 0.15
Lot Dimensions 66.00 x 97.00
Property Description
Welcome to your new home sweet home!
This Ranch style Twin home is located in a quiet neighborhood on the south side of Allentown with close proximity to shopping centers and major highways.
Step inside and prepare to be impressed by the spaciousness and functionality of this delightful residence. With two generously sized bedrooms and two bathrooms, there's plenty of room for you and your loved ones to live and grow.
The spacious eat in kitchen features a large front bay window that floods the space with natural light, creating a warm and welcoming ambiance.
Entertain family and friends with ease in the partially finished basement, complete with a convenient half bath—a perfect space for game nights or movie marathons. And when you're craving some fresh air, retreat to the tranquil 3-season sunroom, where you can relax and unwind in comfort.
The unfinished portion of the basement provides ample storage space along with many closets throughout the home, ensuring that everything has its place.
Outside, the large corner homesite offers plenty of room to roam, with a partially fenced rear yard plus, a handy storage shed in the backyard and a 1-car garage providing much needed space for all your outdoor gear and tools.
And the best part? The new stainless kitchen appliances stay, along with the washer and dryer, making moving in a breeze.
With its timeless brick exterior and curb appeal this home is sure to capture your heart. Don't miss out on the opportunity to make it yours—schedule a showing today and start imagining the possibilities!
Location
State PA
County Lehigh
Area Allentown City (12302)
Zoning R-ML
Rooms
Basement Full
Main Level Bedrooms 2
Interior
Hot Water Electric
Heating Baseboard - Electric
Cooling Wall Unit
Fireplace N
Heat Source Electric
Exterior
Garage Garage - Front Entry
Garage Spaces 1.0
Waterfront N
Water Access N
Roof Type Architectural Shingle
Accessibility None
Parking Type Attached Garage, Driveway
Attached Garage 1
Total Parking Spaces 1
Garage Y
Building
Lot Description Rear Yard, SideYard(s)
Story 1
Foundation Other
Sewer Public Sewer
Water Public
Architectural Style Ranch/Rambler
Level or Stories 1
Additional Building Above Grade, Below Grade
New Construction N
Schools
School District Allentown
Others
Senior Community No
Tax ID 640674682390-00001
Ownership Fee Simple
SqFt Source Assessor
Acceptable Financing Conventional, Cash, FHA, VA
Listing Terms Conventional, Cash, FHA, VA
Financing Conventional,Cash,FHA,VA
Special Listing Condition Standard
Read Less Info
Want to know what your home might be worth? Contact us for a FREE valuation!

Our team is ready to help you sell your home for the highest possible price ASAP

Bought with Basel Ido • I-DO Real Estate

“Molly's job is to find and attract mastery-based agents to the office, protect the culture, and make sure everyone is happy! ”






