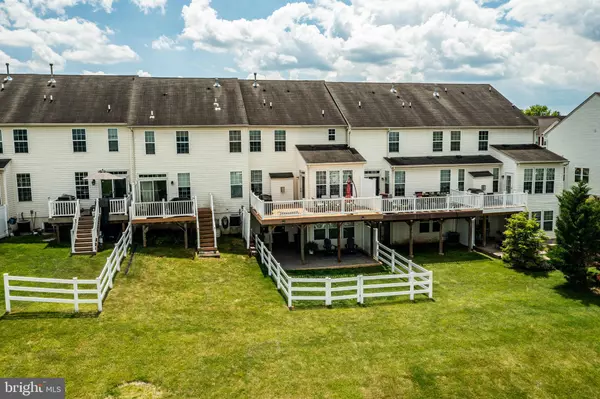$425,000
$415,000
2.4%For more information regarding the value of a property, please contact us for a free consultation.
3 Beds
4 Baths
2,440 SqFt
SOLD DATE : 08/14/2024
Key Details
Sold Price $425,000
Property Type Townhouse
Sub Type Interior Row/Townhouse
Listing Status Sold
Purchase Type For Sale
Square Footage 2,440 sqft
Price per Sqft $174
Subdivision Coventry Glen
MLS Listing ID PACT2068328
Sold Date 08/14/24
Style Traditional
Bedrooms 3
Full Baths 2
Half Baths 2
HOA Fees $165/mo
HOA Y/N Y
Abv Grd Liv Area 1,864
Originating Board BRIGHT
Year Built 2009
Annual Tax Amount $5,822
Tax Year 2024
Lot Size 2,760 Sqft
Acres 0.06
Lot Dimensions 0.00 x 0.00
Property Description
Welcome to 209 S Savanna Drive in the highly desirable community of Coventry Glen and Owen J Roberts School District. It is a truly meticulous home from the moment you step through the front door. As you enter you will notice the beautiful laminate wood floors throughout, leading to the front sitting room with amazing natural light. Seamlessly connected is the dining area, also with plenty of natural light. Continuing through you'll find a cozy family room featuring a gas fireplace. The adjacent open concept kitchen is a chef's delight, with granite countertops, a pantry and abundant cabinet space. Adjacent to the kitchen is a delightful breakfast nook that offers access to the spacious deck. Completing the main level is a half bath, and access to the attached one-car garage. The second floor you will find three generously sized bedrooms. Bedrooms one and two offer ample space and oversized closets, conveniently located next to the full bathroom and a convenient laundry room, The finished basement with a walkout to the fenced in yard, provides additional living space with a half bath and storage area. This property provides easy access to all local and regional commuting routes. If you're looking for comfortable, modern, and well-connected living space, this property in Coventry Glen is an excellent choice.
Location
State PA
County Chester
Area East Coventry Twp (10318)
Zoning R3
Rooms
Other Rooms Living Room, Dining Room, Primary Bedroom, Bedroom 2, Kitchen, Family Room, Bedroom 1, Laundry, Other, Attic
Basement Daylight, Full, Fully Finished
Interior
Interior Features Primary Bath(s), Butlers Pantry, Kitchen - Eat-In
Hot Water Electric
Heating Forced Air
Cooling Central A/C
Flooring Fully Carpeted
Equipment Oven - Self Cleaning, Dishwasher, Disposal
Appliance Oven - Self Cleaning, Dishwasher, Disposal
Heat Source Natural Gas
Laundry Upper Floor
Exterior
Exterior Feature Deck(s)
Garage Garage - Front Entry
Garage Spaces 1.0
Waterfront N
Water Access N
Accessibility None
Porch Deck(s)
Parking Type Attached Garage
Attached Garage 1
Total Parking Spaces 1
Garage Y
Building
Story 2
Foundation Concrete Perimeter
Sewer Public Sewer
Water Public
Architectural Style Traditional
Level or Stories 2
Additional Building Above Grade, Below Grade
New Construction N
Schools
High Schools Owen J Roberts
School District Owen J Roberts
Others
HOA Fee Include Common Area Maintenance,Ext Bldg Maint,Lawn Maintenance,Snow Removal,Trash
Senior Community No
Tax ID 18-01 -0417
Ownership Fee Simple
SqFt Source Assessor
Acceptable Financing Cash, Conventional, FHA
Listing Terms Cash, Conventional, FHA
Financing Cash,Conventional,FHA
Special Listing Condition Standard
Read Less Info
Want to know what your home might be worth? Contact us for a FREE valuation!

Our team is ready to help you sell your home for the highest possible price ASAP

Bought with Carol Young • Keller Williams Real Estate-Blue Bell

“Molly's job is to find and attract mastery-based agents to the office, protect the culture, and make sure everyone is happy! ”






