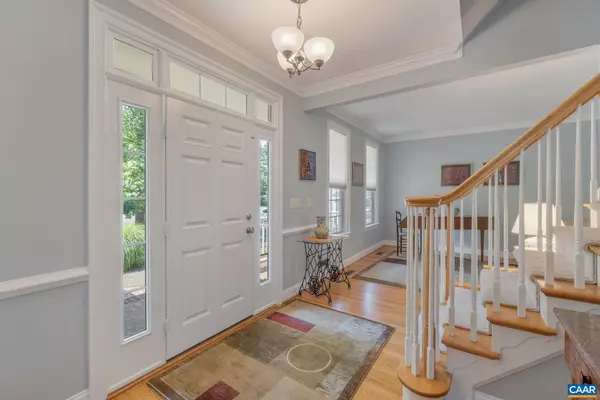$825,000
$825,000
For more information regarding the value of a property, please contact us for a free consultation.
4 Beds
3 Baths
2,696 SqFt
SOLD DATE : 08/13/2024
Key Details
Sold Price $825,000
Property Type Single Family Home
Sub Type Detached
Listing Status Sold
Purchase Type For Sale
Square Footage 2,696 sqft
Price per Sqft $306
Subdivision Mosby Mountain
MLS Listing ID 654284
Sold Date 08/13/24
Style Colonial,Craftsman
Bedrooms 4
Full Baths 2
Half Baths 1
HOA Fees $99/qua
HOA Y/N Y
Abv Grd Liv Area 2,696
Originating Board CAAR
Year Built 2006
Annual Tax Amount $5,969
Tax Year 2024
Lot Size 0.460 Acres
Acres 0.46
Property Description
BEAUTIFUL ONE OWNER home in the coveted MOSBY MOUNTAIN neighborhood. Sellers have lovingly maintained this 2 story home with FULL UNFINISHED BASEMENT. Nestled on nearly a half acre, this lot offers an abundance of REAR PRIVACY with WINTER VIEWS of Carters Mountain and a FULLY FENCED REAR yard. Some of RECENT UPGRADES include both 1st & 2nd floor Heat Pumps, most Kitchen Appliances, Trex decking, Water Heater, In & Out Painting, SOLAR PANELS with Back-Up Battery and EV CHARGER IN GARAGE for electric vehicle! (See Upgrade List in Agent docs). Inviting floor plan & HUGE PRIMARY SUITE WITH SITTING AREA. Basement is framed out for future finish and already plumbed for a Full Bath. This home is in MOVE-IN CONDITION and this location is TOP NOTCH with quick access to I-64, UVA, Downtown Charlottesville & 5th Street Station shopping.,Granite Counter,White Cabinets,Fireplace in Family Room
Location
State VA
County Albemarle
Zoning R-1
Rooms
Other Rooms Living Room, Dining Room, Kitchen, Family Room, Foyer, Breakfast Room, Laundry, Full Bath, Half Bath, Additional Bedroom
Basement Full, Interior Access, Outside Entrance, Rough Bath Plumb, Unfinished, Walkout Level, Windows
Interior
Interior Features Primary Bath(s)
Heating Central, Heat Pump(s)
Cooling Central A/C, Heat Pump(s)
Flooring Carpet, Ceramic Tile, Hardwood
Fireplaces Number 1
Fireplaces Type Gas/Propane, Fireplace - Glass Doors
Equipment Washer/Dryer Hookups Only
Fireplace Y
Window Features Insulated,Screens,Double Hung,Vinyl Clad
Appliance Washer/Dryer Hookups Only
Heat Source Propane - Owned
Exterior
Fence Other, Picket, Partially
Amenities Available Jog/Walk Path
View Mountain, Trees/Woods
Roof Type Architectural Shingle
Accessibility None
Garage N
Building
Lot Description Landscaping
Story 2
Foundation Concrete Perimeter, Slab
Sewer Public Sewer
Water Public
Architectural Style Colonial, Craftsman
Level or Stories 2
Additional Building Above Grade, Below Grade
Structure Type High,9'+ Ceilings
New Construction N
Schools
Middle Schools Walton
High Schools Monticello
School District Albemarle County Public Schools
Others
HOA Fee Include Common Area Maintenance,Cable TV,Reserve Funds,Trash
Ownership Other
Special Listing Condition Standard
Read Less Info
Want to know what your home might be worth? Contact us for a FREE valuation!

Our team is ready to help you sell your home for the highest possible price ASAP

Bought with LOI PATKIN • LONG & FOSTER - CHARLOTTESVILLE

“Molly's job is to find and attract mastery-based agents to the office, protect the culture, and make sure everyone is happy! ”






