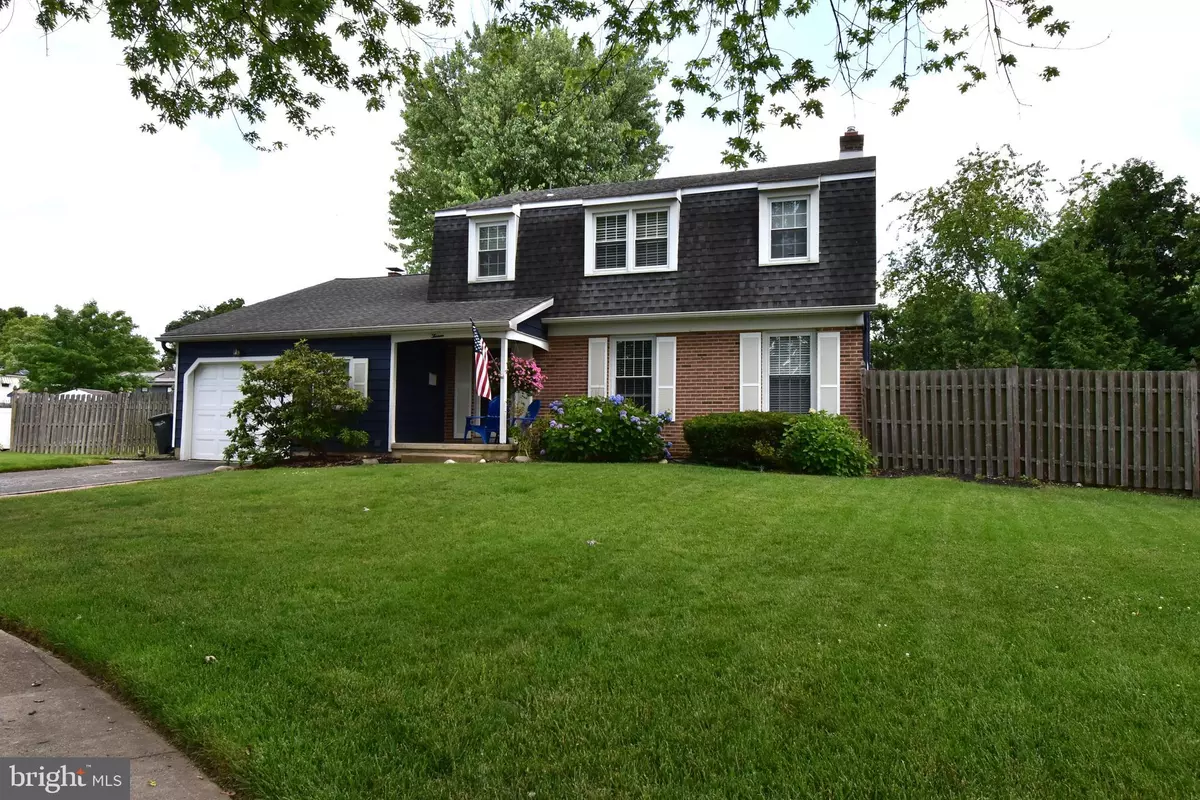$445,000
$450,000
1.1%For more information regarding the value of a property, please contact us for a free consultation.
4 Beds
3 Baths
2,498 SqFt
SOLD DATE : 08/15/2024
Key Details
Sold Price $445,000
Property Type Single Family Home
Sub Type Detached
Listing Status Sold
Purchase Type For Sale
Square Footage 2,498 sqft
Price per Sqft $178
Subdivision Broadmoor
MLS Listing ID NJCD2070088
Sold Date 08/15/24
Style Colonial
Bedrooms 4
Full Baths 2
Half Baths 1
HOA Y/N N
Abv Grd Liv Area 1,998
Originating Board BRIGHT
Year Built 1970
Annual Tax Amount $9,492
Tax Year 2023
Lot Size 8,803 Sqft
Acres 0.2
Lot Dimensions 62.17 x 141.57
Property Description
LOCATION! (much desired Broadmoor) LOCATION! ( centrally located cul-de-sac) LOCATION! (convenient to shopping & major highways). Nicely updated 4 Bdrm, 2.5 Bath, Gemberling Weymouth model with 1 car garage. Vacation at home! Sprawling lot includes a gunite, inground pool w/heated spa, safety cover & is separately fenced off from the rest of the fenced yard for added peace of mind. Sunroom addition, spacious patio, large concrete pad for basketball or gazebo and plenty of yard space for activities. Shed is included in as-is condition.
Interior features: Formal living room. Dining area off gorgeous, updated kitchen with quartz countertops & tiled backsplash, Medallion dove-tailed and soft close cabinetry, farmhouse sink and a stainless steel appliance package including 5 burner gas stove w/hood. There's also a breakfast nook for additional dining. You'll enjoy recessed lights and ceiling fans throughout the home. Refinished original hardwood floors on 1st & 2nd floors and updated scrapped engineered wood in kitchen and family room areas. Completely updated tiled baths (tub bath in hall and stall shower in main). Sunken family room w/vaulted ceiling, skylite & gas fireplace. French doors leading to sunroom addition and rear yard. L-shaped, 1 car garage w/workshop area & opener. Pull down stairs for attic access and storage. Finished basement w/drop ceiling, storage closets and utility room. Updated hi-efficiency HVAC. Additional features include Anderson casement windows, vinyl replacement windows and ADT security system (no current contract). This property includes an HSA warranty for 1 yr on the home and pool.
Short walk to Orchard Park Playground and Ball fields hosting planned activities by the neighborhood Woman's Club. Convenient to major commuting arteries (Route 42 & 295), minutes to Hi Speedline and Mall/Outlet shopping.
Location
State NJ
County Camden
Area Gloucester Twp (20415)
Zoning RESIDENTIAL
Rooms
Other Rooms Living Room, Dining Room, Primary Bedroom, Bedroom 2, Bedroom 3, Bedroom 4, Kitchen, Family Room, Sun/Florida Room
Basement Interior Access, Partially Finished, Partial
Interior
Interior Features Attic, Breakfast Area, Built-Ins, Ceiling Fan(s), Combination Kitchen/Dining, Family Room Off Kitchen, Floor Plan - Traditional, Kitchen - Eat-In, Pantry, Recessed Lighting, Skylight(s), Stall Shower, Tub Shower, Upgraded Countertops, Window Treatments, Wood Floors
Hot Water Natural Gas
Heating Forced Air
Cooling Central A/C
Flooring Hardwood, Ceramic Tile, Engineered Wood
Fireplaces Number 1
Fireplaces Type Brick, Gas/Propane
Equipment Built-In Range, Dishwasher, Disposal, Dryer, Exhaust Fan, Extra Refrigerator/Freezer, Oven/Range - Gas, Refrigerator, Stainless Steel Appliances, Washer
Fireplace Y
Window Features Double Hung,Double Pane
Appliance Built-In Range, Dishwasher, Disposal, Dryer, Exhaust Fan, Extra Refrigerator/Freezer, Oven/Range - Gas, Refrigerator, Stainless Steel Appliances, Washer
Heat Source Natural Gas
Laundry Main Floor, Washer In Unit, Dryer In Unit
Exterior
Exterior Feature Enclosed, Porch(es), Patio(s)
Parking Features Garage - Front Entry, Garage Door Opener, Inside Access
Garage Spaces 2.0
Fence Wood, Aluminum
Pool Gunite, Fenced, Heated, In Ground, Pool/Spa Combo
Water Access N
Roof Type Asphalt,Pitched,Shingle
Accessibility None
Porch Enclosed, Porch(es), Patio(s)
Attached Garage 1
Total Parking Spaces 2
Garage Y
Building
Lot Description Cul-de-sac, SideYard(s), Rear Yard
Story 2
Foundation Block, Slab
Sewer Private Sewer
Water Public
Architectural Style Colonial
Level or Stories 2
Additional Building Above Grade, Below Grade
New Construction N
Schools
Elementary Schools Chews E.S.
Middle Schools Glen Landing M.S.
High Schools Highland H.S.
School District Black Horse Pike Regional Schools
Others
Senior Community No
Tax ID 15-09304-00025
Ownership Fee Simple
SqFt Source Assessor
Acceptable Financing Cash, Conventional, FHA, VA
Listing Terms Cash, Conventional, FHA, VA
Financing Cash,Conventional,FHA,VA
Special Listing Condition Standard
Read Less Info
Want to know what your home might be worth? Contact us for a FREE valuation!

Our team is ready to help you sell your home for the highest possible price ASAP

Bought with Joseph A Rivera • Coldwell Banker Realty
“Molly's job is to find and attract mastery-based agents to the office, protect the culture, and make sure everyone is happy! ”






