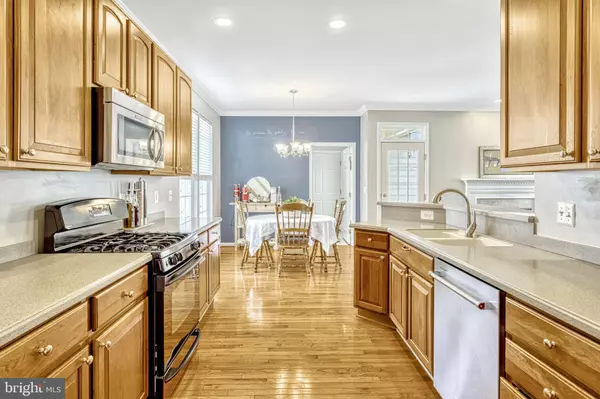$650,000
$649,900
For more information regarding the value of a property, please contact us for a free consultation.
3 Beds
4 Baths
3,016 SqFt
SOLD DATE : 08/15/2024
Key Details
Sold Price $650,000
Property Type Single Family Home
Sub Type Detached
Listing Status Sold
Purchase Type For Sale
Square Footage 3,016 sqft
Price per Sqft $215
Subdivision Prince William Town Center
MLS Listing ID VAPW2073870
Sold Date 08/15/24
Style Colonial
Bedrooms 3
Full Baths 3
Half Baths 1
HOA Fees $115/mo
HOA Y/N Y
Abv Grd Liv Area 1,984
Originating Board BRIGHT
Year Built 2004
Annual Tax Amount $5,903
Tax Year 2022
Lot Size 4,286 Sqft
Acres 0.1
Property Description
Welcome home! This bright colonial features an open floor plan with three fully finished levels and a beautifully designed backyard living space. The home includes a new custom deck and lighting, a stamped patio, and a fully fenced yard with a special area for pets. The open kitchen is equipped with newer Kitchenaid appliances, (Stove different) and a cozy great room with a gas fireplace. The spacious master bedroom has upgraded features, including his-and-her walk-in closets and a lovely master bath. LED lighting illuminates almost every room. With a brand-new 75-gallon Hot Water Heater, one may take long showers and luxurious baths in the Jacuzzi tub.
The lower level offers a large open projection TV unit, a game area, a sauna nook (sauna sold separately), a full bath, and a separate den/office. The exterior has been upgraded with hardscaping, landscaping, and a sprinkler system. Plus, the home is part of an HOA with access to 2 pools, trash services, snow removal, tennis courts, and a gym. The oversized rear garage and driveway provide parking for two cars, and there's plenty of street parking for guests. This home is in the sought-after Colgan High School pyramid, and it features updated HVAC. It is move-in ready and conveniently located close to Potomac Mills Mall, restaurants, and shopping, with easy access to I-95 and surrounded by six commuter lots for alternative travel. The home is less than 10 miles from the VRE and within 16 miles of the Pentagon, Fort Belvoir, and Quantico. This is a must-see property!
Location
State VA
County Prince William
Zoning R6
Rooms
Other Rooms Dining Room, Primary Bedroom, Bedroom 2, Bedroom 3, Kitchen, Family Room, Breakfast Room, Laundry, Office, Recreation Room, Primary Bathroom, Full Bath, Half Bath
Basement Fully Finished, Improved, Interior Access, Outside Entrance
Interior
Interior Features Breakfast Area, Crown Moldings, Dining Area, Family Room Off Kitchen, Floor Plan - Open, Formal/Separate Dining Room, Kitchen - Gourmet, Kitchen - Table Space, Kitchen - Eat-In, Primary Bath(s), Recessed Lighting, Bathroom - Soaking Tub, Bathroom - Stall Shower, Walk-in Closet(s), Wood Floors
Hot Water Natural Gas
Heating Central
Cooling Ceiling Fan(s), Central A/C
Fireplaces Number 1
Fireplaces Type Gas/Propane
Equipment Built-In Microwave, Dishwasher, Disposal, Dryer, Exhaust Fan, Oven/Range - Gas, Refrigerator, Washer, Water Heater
Fireplace Y
Window Features Double Pane
Appliance Built-In Microwave, Dishwasher, Disposal, Dryer, Exhaust Fan, Oven/Range - Gas, Refrigerator, Washer, Water Heater
Heat Source Natural Gas
Laundry Has Laundry, Main Floor
Exterior
Parking Features Garage - Rear Entry, Garage Door Opener, Inside Access
Garage Spaces 2.0
Fence Board, Rear
Amenities Available Common Grounds, Community Center, Exercise Room, Jog/Walk Path, Pool - Outdoor, Swimming Pool, Tot Lots/Playground
Water Access N
Roof Type Composite
Accessibility Level Entry - Main
Road Frontage HOA, Public, Private
Attached Garage 2
Total Parking Spaces 2
Garage Y
Building
Story 3
Foundation Concrete Perimeter, Slab
Sewer Public Sewer
Water Public
Architectural Style Colonial
Level or Stories 3
Additional Building Above Grade, Below Grade
Structure Type Dry Wall
New Construction N
Schools
Elementary Schools Springwoods
Middle Schools Beville
High Schools Charles J. Colgan Senior
School District Prince William County Public Schools
Others
HOA Fee Include Common Area Maintenance,Management,Pool(s),Road Maintenance,Trash
Senior Community No
Tax ID 8193-10-3413
Ownership Fee Simple
SqFt Source Assessor
Special Listing Condition Standard
Read Less Info
Want to know what your home might be worth? Contact us for a FREE valuation!

Our team is ready to help you sell your home for the highest possible price ASAP

Bought with Mohammad Ali • United Real Estate
“Molly's job is to find and attract mastery-based agents to the office, protect the culture, and make sure everyone is happy! ”






