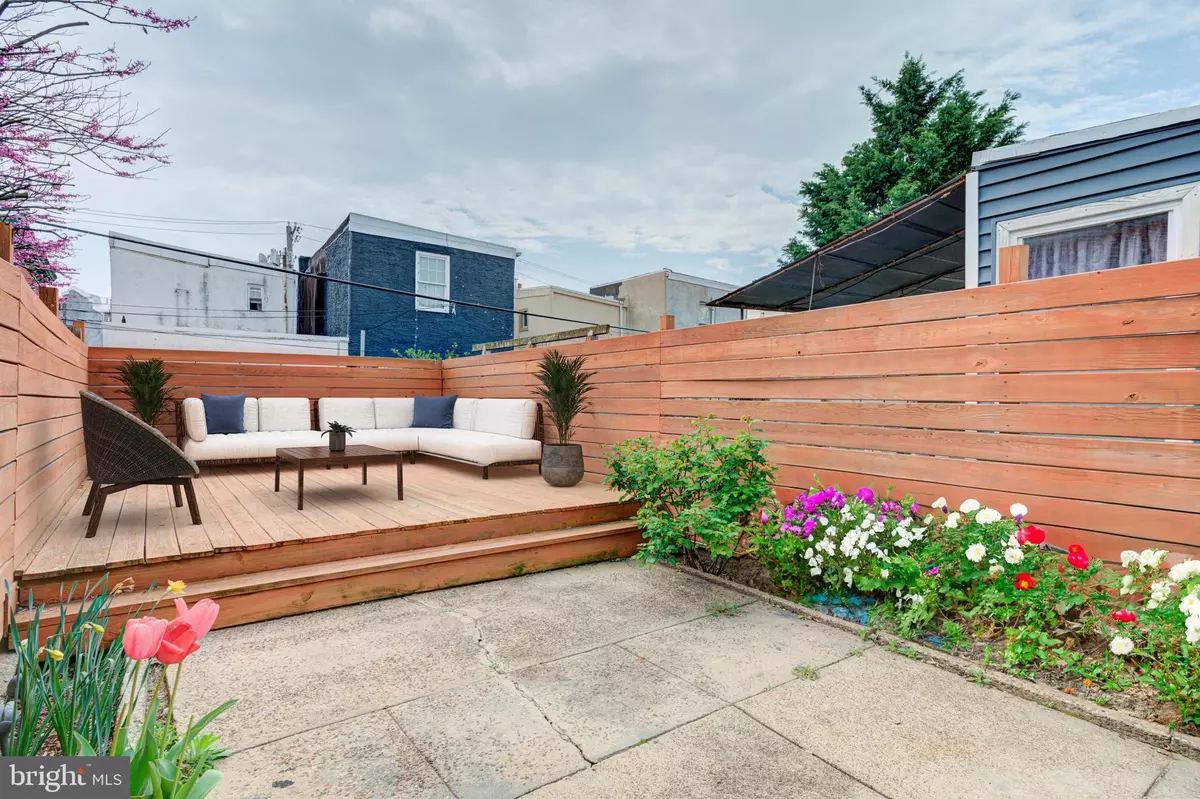$257,500
$269,000
4.3%For more information regarding the value of a property, please contact us for a free consultation.
2 Beds
2 Baths
1,100 SqFt
SOLD DATE : 08/16/2024
Key Details
Sold Price $257,500
Property Type Townhouse
Sub Type Interior Row/Townhouse
Listing Status Sold
Purchase Type For Sale
Square Footage 1,100 sqft
Price per Sqft $234
Subdivision East Kensington
MLS Listing ID PAPH2343154
Sold Date 08/16/24
Style Straight Thru
Bedrooms 2
Full Baths 2
HOA Y/N N
Abv Grd Liv Area 1,100
Originating Board BRIGHT
Year Built 1875
Annual Tax Amount $3,857
Tax Year 2023
Lot Size 1,053 Sqft
Acres 0.02
Lot Dimensions 13.00 x 81.00
Property Description
What a wonderful home, ideal for the first time home buyer and someone who craves outdoor space. Welcome to 2655 Braddock St a 2 bedroom, 2 full bath row home in East Kensington that delivers on location, modern amenities and massive patio/deck space.
As you enter the home you’ll notice how sunlight floods each floor from front to back, and offers high ceilings, hardwood floors and recessed lighting throughout. The living room sits at the font of the home and is both well proportioned and comfortable, perfect for cozying up in front of the television or with a good book. The center staircase layout creates separation without losing an open and airy feel. This is where you’ll find the first full bath and flex space, great for your work from home needs or to showcase your favorite books/records. The open kitchen and dining area is bright with its two large windows, white shaker cabinets, granite countertops, and plenty of counter space. Off the kitchen, prepare to be surprised by the terrific outdoor patio and deck. It’s the perfect retreat from city life while you’ll find space for endless furniture, bbq and gardening configurations - let your imagination run wild!
Make your way upstairs and find two evenly proportioned bedrooms, a continuation of natural light, wood flooring and fans in each room. Both bedrooms easily lend themselves to the primary, while the back bedroom offers an en-suite full bath with white subway tile, shower/tub combo and linen closet.
Close to all of the local coffee shops, bars and restaurants that make the Frankford Ave corridor so desirable, with easy access to the Market Frankford Line and I95.
Location
State PA
County Philadelphia
Area 19125 (19125)
Zoning RSA5
Rooms
Basement Unfinished
Interior
Hot Water Natural Gas
Heating Forced Air
Cooling Central A/C
Fireplace N
Heat Source Natural Gas
Laundry Dryer In Unit, Basement, Has Laundry, Washer In Unit
Exterior
Waterfront N
Water Access N
Accessibility None
Parking Type On Street
Garage N
Building
Story 2
Foundation Other
Sewer Public Sewer
Water Public
Architectural Style Straight Thru
Level or Stories 2
Additional Building Above Grade, Below Grade
New Construction N
Schools
School District The School District Of Philadelphia
Others
Senior Community No
Tax ID 311094400
Ownership Fee Simple
SqFt Source Assessor
Special Listing Condition Standard
Read Less Info
Want to know what your home might be worth? Contact us for a FREE valuation!

Our team is ready to help you sell your home for the highest possible price ASAP

Bought with Danielle Cassidy • Compass RE

“Molly's job is to find and attract mastery-based agents to the office, protect the culture, and make sure everyone is happy! ”






