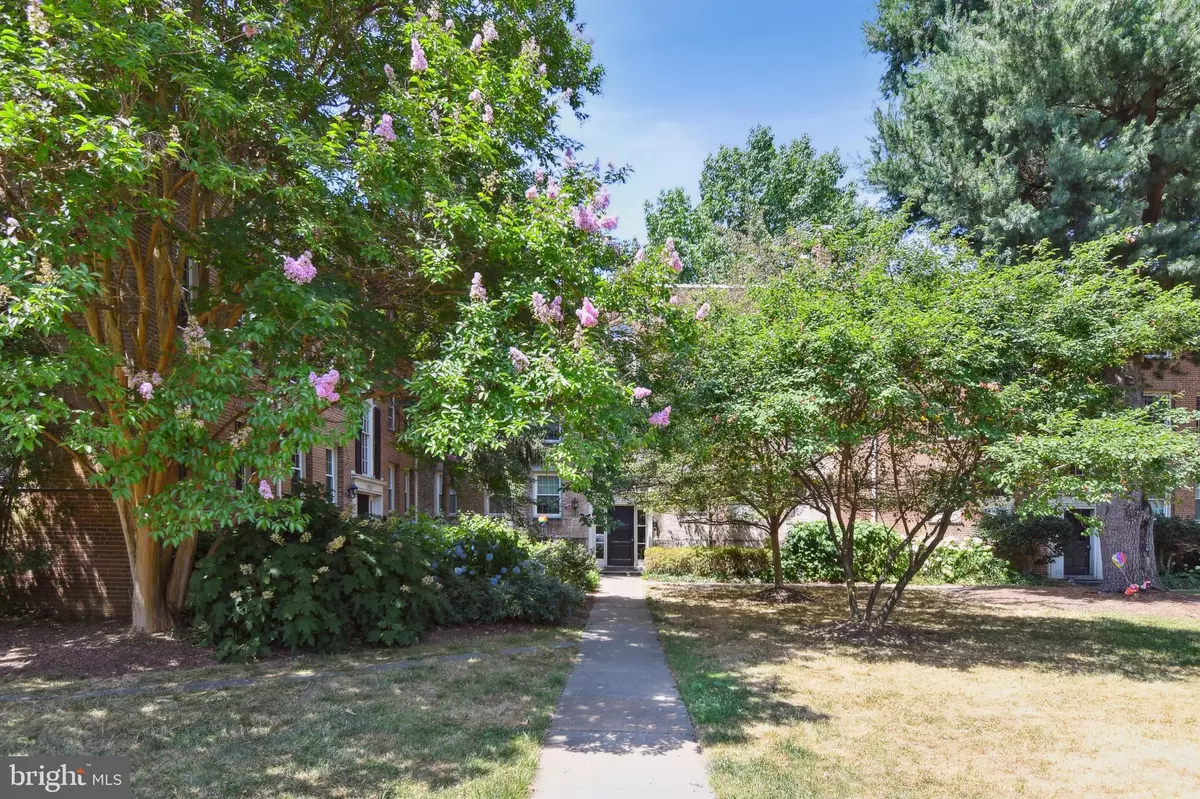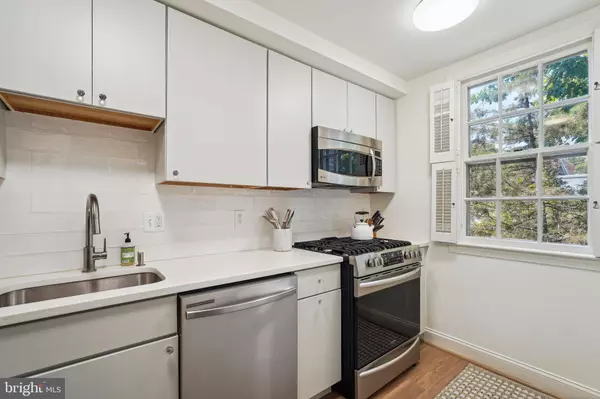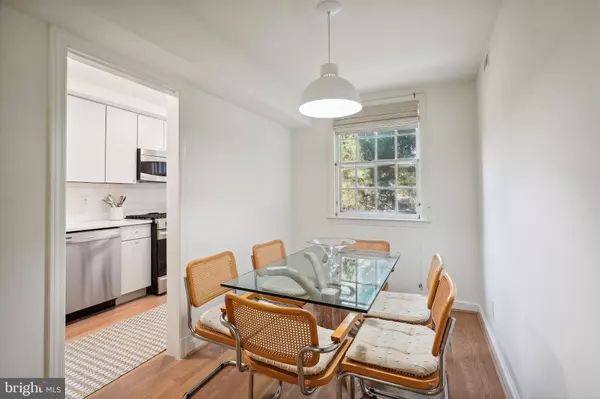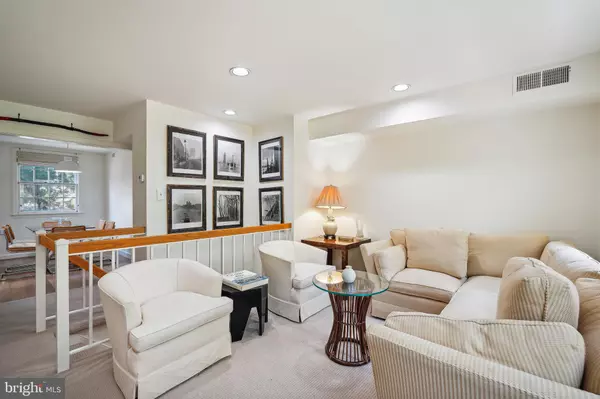$718,000
$709,000
1.3%For more information regarding the value of a property, please contact us for a free consultation.
3 Beds
2 Baths
1,421 SqFt
SOLD DATE : 08/19/2024
Key Details
Sold Price $718,000
Property Type Condo
Sub Type Condo/Co-op
Listing Status Sold
Purchase Type For Sale
Square Footage 1,421 sqft
Price per Sqft $505
Subdivision Cleveland Park
MLS Listing ID DCDC2148558
Sold Date 08/19/24
Style Traditional
Bedrooms 3
Full Baths 2
Condo Fees $882/mo
HOA Y/N N
Abv Grd Liv Area 1,421
Originating Board BRIGHT
Year Built 1944
Annual Tax Amount $4,285
Tax Year 2023
Property Description
Wow! Spacious and bright 3BR/2BA 2 level townhome with 1,421 finished SQFT tucked away on a quiet Cleveland Park street backing up against Rock Creek Park but yet only about a block and a half from the Cleveland Park Metro. Updated kitchen with newer stainless steel appliances, gas cooking, and quartz countertops. Opens up to a separate dining room and living area with a main level primary bedroom and en-suite full bath. Lots of sunlight from all the windows throughout this spacious home. Down the stairs are 2 additional good size bedrooms, a full size bath with plantation shutters throughout. There's no shortage of closet space with several large closets and 2 walk-in closets with additional closets in the hallway. The lower level also includes an in-unit washer and dryer. Just freshly painted throughout. Ordway Gardens is very dog and cat friendly community with no pet size restrictions Gas, water, and trash collection are included in the condo fee. Separately deeded assigned parking space #24. Conveniently located just minutes to fabulous restaurants, shops, National Zoo and Rock Creek Park. Don't let this one get away!
Location
State DC
County Washington
Zoning RSA
Rooms
Basement Fully Finished
Main Level Bedrooms 1
Interior
Interior Features Built-Ins, Carpet, Dining Area, Floor Plan - Traditional, Kitchen - Galley, Primary Bath(s), Recessed Lighting, Bathroom - Tub Shower, Walk-in Closet(s), Window Treatments, Other
Hot Water Natural Gas
Heating Central
Cooling Central A/C
Flooring Carpet
Equipment Built-In Microwave, Built-In Range, Dishwasher, Disposal, Dryer, Exhaust Fan, Microwave, Oven/Range - Gas, Refrigerator, Stainless Steel Appliances, Washer
Fireplace N
Appliance Built-In Microwave, Built-In Range, Dishwasher, Disposal, Dryer, Exhaust Fan, Microwave, Oven/Range - Gas, Refrigerator, Stainless Steel Appliances, Washer
Heat Source Electric
Exterior
Garage Spaces 1.0
Parking On Site 1
Amenities Available Reserved/Assigned Parking, Other
Water Access N
View Garden/Lawn, Trees/Woods
Accessibility Other
Total Parking Spaces 1
Garage N
Building
Story 2
Unit Features Garden 1 - 4 Floors
Sewer Public Sewer
Water Public
Architectural Style Traditional
Level or Stories 2
Additional Building Above Grade, Below Grade
New Construction N
Schools
School District District Of Columbia Public Schools
Others
Pets Allowed Y
HOA Fee Include All Ground Fee,Common Area Maintenance,Gas,Lawn Maintenance,Management,Parking Fee,Reserve Funds,Sewer,Trash,Water
Senior Community No
Tax ID 2218//2122
Ownership Condominium
Acceptable Financing Cash, Conventional
Listing Terms Cash, Conventional
Financing Cash,Conventional
Special Listing Condition Standard
Pets Allowed Case by Case Basis
Read Less Info
Want to know what your home might be worth? Contact us for a FREE valuation!

Our team is ready to help you sell your home for the highest possible price ASAP

Bought with Sheena Saydam • Keller Williams Capital Properties
“Molly's job is to find and attract mastery-based agents to the office, protect the culture, and make sure everyone is happy! ”






