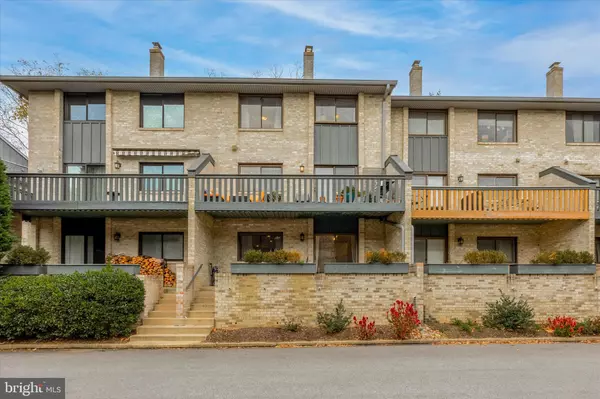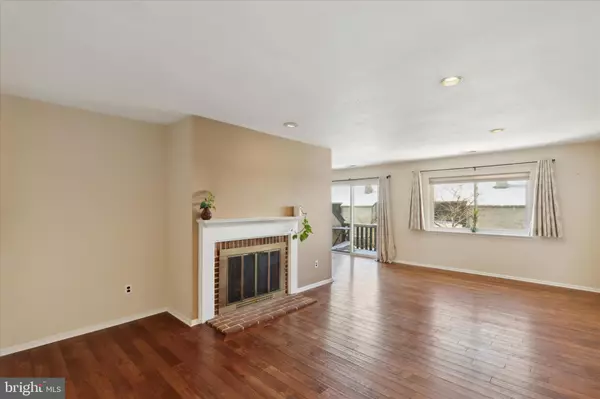$510,000
$520,000
1.9%For more information regarding the value of a property, please contact us for a free consultation.
4 Beds
3 Baths
2,210 SqFt
SOLD DATE : 08/20/2024
Key Details
Sold Price $510,000
Property Type Townhouse
Sub Type Interior Row/Townhouse
Listing Status Sold
Purchase Type For Sale
Square Footage 2,210 sqft
Price per Sqft $230
Subdivision Foxwood
MLS Listing ID PACT2055516
Sold Date 08/20/24
Style Colonial,Loft with Bedrooms
Bedrooms 4
Full Baths 2
Half Baths 1
HOA Fees $410/mo
HOA Y/N Y
Abv Grd Liv Area 1,842
Originating Board BRIGHT
Year Built 1979
Annual Tax Amount $4,478
Tax Year 2024
Lot Size 2,210 Sqft
Acres 0.05
Lot Dimensions 0.00 x 0.00
Property Description
Welcome to 555 Foxwood Ln, where elegance meets comfort in this fabulous 4-bedroom townhome nestled in the highly coveted community of Foxwood. As you step inside, be greeted by the warmth of solid hardwood floors that seamlessly flow throughout the main floor and every inch of the home drenched in natural sunlight. The main level boasts a fireside living room, perfect for cozy evenings, an inviting office space for productive days, and a formal dining room with access to the oversized outdoor patio—ideal for entertaining guests or enjoying a peaceful meal al fresco. The heart of the home, the recently updated modern kitchen, is a culinary haven featuring granite countertops and coordinating black appliances. On the second floor, discover the master bedroom, complete with its private master bathroom. The second full bathroom and two additional spacious bedrooms with ample closet space ensure comfort and convenience for everyone. Ascend to the third floor, where a large, versatile loft awaits, serving as the fourth bedroom or a multipurpose space to suit your lifestyle. The possibilities are endless. The journey doesn't end there—experience the luxury of a spectacular finished walk-out basement beaming with natural light, providing additional living space and interior storage options for all your needs. The possibility is endless with the ability for playroom, office, additional family living or whatever future needs may bring. Enjoy the superb location of 555 Foxwood Ln, offering easy access to shopping, dining, public transportation, and the highly acclaimed T/E school district. Convenience meets excellence in this meticulously crafted townhome. The well appointed path at the rear of the townhome, leads directly to the Paoli shopping center as well as the Train Station, making it perfect for everyday convenience and travel. Peace of mind can be found in the new HVAC & New water heater. Don't miss the opportunity to make it yours—schedule your showing today! Unit must be owner occupied.
Location
State PA
County Chester
Area Easttown Twp (10355)
Zoning PBO
Rooms
Other Rooms Living Room, Dining Room, Primary Bedroom, Bedroom 2, Bedroom 3, Kitchen, Family Room, Bedroom 1, Laundry
Basement Full, Outside Entrance
Interior
Interior Features Primary Bath(s), Butlers Pantry, Skylight(s), Ceiling Fan(s), Breakfast Area
Hot Water Electric
Heating Forced Air, Zoned
Cooling Central A/C
Flooring Wood, Fully Carpeted, Tile/Brick
Fireplaces Number 1
Fireplaces Type Brick
Equipment Oven - Self Cleaning, Dishwasher, Disposal, Built-In Microwave
Fireplace Y
Appliance Oven - Self Cleaning, Dishwasher, Disposal, Built-In Microwave
Heat Source Electric
Laundry Upper Floor, Basement
Exterior
Exterior Feature Patio(s), Porch(es)
Utilities Available Cable TV
Amenities Available Common Grounds
Waterfront N
Water Access N
Roof Type Shingle
Accessibility None
Porch Patio(s), Porch(es)
Parking Type Parking Lot
Garage N
Building
Story 2
Foundation Permanent
Sewer Public Sewer
Water Public
Architectural Style Colonial, Loft with Bedrooms
Level or Stories 2
Additional Building Above Grade, Below Grade
New Construction N
Schools
Elementary Schools Beaumont
Middle Schools Tredyffrin-Easttown
High Schools Conestoga Senior
School District Tredyffrin-Easttown
Others
Pets Allowed Y
HOA Fee Include Common Area Maintenance,Ext Bldg Maint,Lawn Maintenance,Snow Removal,Trash,Parking Fee,Insurance,Management
Senior Community No
Tax ID 55-01R-0155
Ownership Fee Simple
SqFt Source Estimated
Acceptable Financing Conventional, FHA 203(k), FHA 203(b)
Horse Property N
Listing Terms Conventional, FHA 203(k), FHA 203(b)
Financing Conventional,FHA 203(k),FHA 203(b)
Special Listing Condition Standard
Pets Description Number Limit, Size/Weight Restriction
Read Less Info
Want to know what your home might be worth? Contact us for a FREE valuation!

Our team is ready to help you sell your home for the highest possible price ASAP

Bought with Jennifer Griffith-Munson • RE/MAX Ready

“Molly's job is to find and attract mastery-based agents to the office, protect the culture, and make sure everyone is happy! ”






