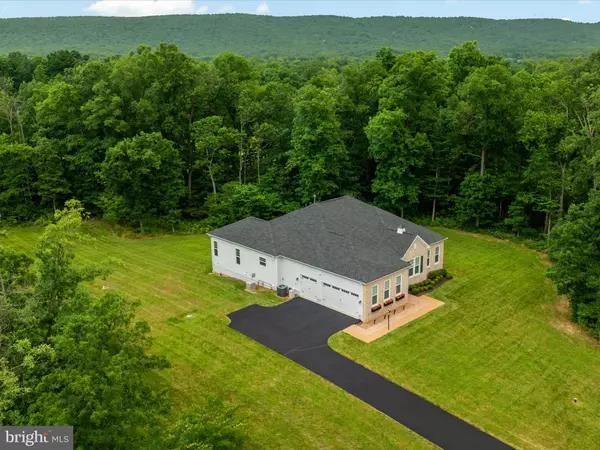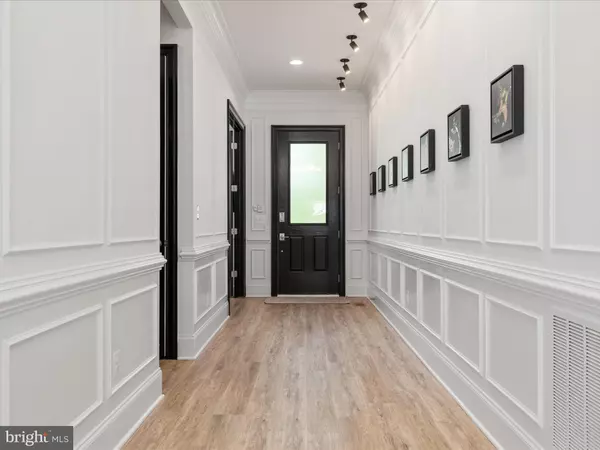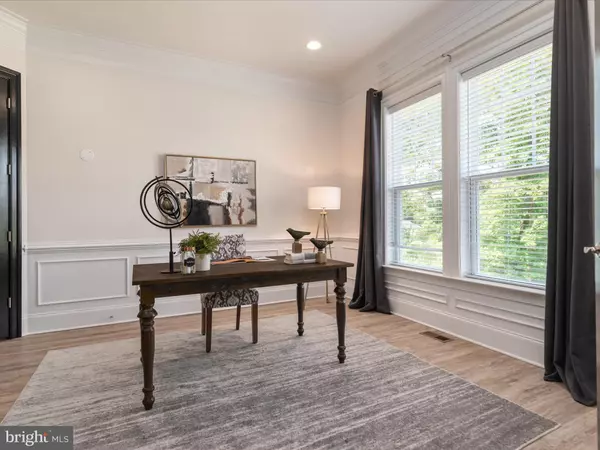$1,205,000
$1,229,900
2.0%For more information regarding the value of a property, please contact us for a free consultation.
4 Beds
3 Baths
2,999 SqFt
SOLD DATE : 08/23/2024
Key Details
Sold Price $1,205,000
Property Type Single Family Home
Sub Type Detached
Listing Status Sold
Purchase Type For Sale
Square Footage 2,999 sqft
Price per Sqft $401
Subdivision Bull Run Country Club Es
MLS Listing ID VAPW2073856
Sold Date 08/23/24
Style Contemporary,Colonial,Ranch/Rambler
Bedrooms 4
Full Baths 2
Half Baths 1
HOA Fees $210/mo
HOA Y/N Y
Abv Grd Liv Area 2,999
Originating Board BRIGHT
Year Built 2017
Annual Tax Amount $10,152
Tax Year 2024
Lot Size 4.054 Acres
Acres 4.05
Property Description
Situated on one of the most secluded lots within the distinguished Estates at Bull Run Golf Club, this exceptional brick-front residence offers a rare luxurious main level living experience on a premium 4 acre lot. The property backs to the verdant fairways of holes #5 and #6, surrounded by lush foliage and abundant wildlife, creating a supremely tranquil environment in a prime location. This Van Metre Home encompasses almost 3,000 finished square feet of meticulously designed living space on the main level. The house is a testament to refined craftsmanship, featuring an expansive open floor plan with 10+ feet ceilings throughout. When the leaves fall, this home boasts captivating mountain views. Upon entering, you are greeted by a striking gallery wall adorned with shadow box molding and high-quality spot lighting, perfect for showcasing your art collection. The main level boasts stunning, upscale flooring and extensive crown molding. The kitchen, designed for entertaining, is a culinary masterpiece with elegant gray ceiling-high cabinets illuminated by under-cabinet lighting, a marble mosaic backsplash, granite countertops, and a custom brushed brass kitchen faucet. Grilling on the back deck is a breeze with the built-in propane line. A walk-in pantry provides ample storage, while the Schonbek crystal pendant lighting accentuate the oversized kitchen island. High-end stainless steel appliances, including a counter-depth refrigerator built into the cabinets, gas cooktop with vent hood, and double wall oven, complete the space. The built-in wine bar, featuring a dual-zone wine refrigerator, gorgeous marble backsplash with brushed brass-accented grout, adds an extra layer of luxury and sophistication. The family room is centered around a double-sided gas fireplace, offering warmth and ambiance to both indoor and outdoor spaces. An over-the-fireplace TV is already mounted for your convenience. This home is equipped with extensive smart LED lighting, allowing you to control the lights using apps like Google or Alexa. Custom drapery and wood blinds ensure privacy while maintaining aesthetic excellence. A spectacular sound system with built-in speakers permeates the home and the outdoor space. The primary bedroom is a serene retreat with a tray ceiling, two expansive walk-in closets, a wall of windows overlooking the peaceful backyard, and double-door access to the back deck. The 5-piece primary bathroom is a spa-like haven with charcoal gray tile, granite countertops, new Kohler polished chrome faucets, upgraded cabinets, a large frameless glass shower, and a soaking tub. Bedrooms 2 and 3 offer generous living spaces with large closets and custom window treatments. The 4th bedroom, which can also serve as an elegant study, features dual French doors, crown molding, and a spacious closet. The hall bathroom includes double vanity sinks with granite countertops, beautiful tile, and a roomy shower. The main level laundry room is outfitted with a washer and dryer, upgraded cabinets, and a utility sink. The unfinished walk-out lower level, already fitted with plumbing for two bathrooms, provides a massive blank canvas with the same footprint as the main level for you to further customize your dream home. The three-car, side-loading garage includes space for organizing tools or even your own golf cart. The garage is outfitted with a 220V electric car charger. A 12 KW backup generator ensures peace of mind and an uninterrupted power supply. Schedule your private showing today to experience the exquisite details and luxury this home offers!
Location
State VA
County Prince William
Zoning A1
Direction East
Rooms
Other Rooms Dining Room, Primary Bedroom, Bedroom 2, Bedroom 3, Bedroom 4, Kitchen, Family Room, Foyer, Laundry
Basement Walkout Stairs, Unfinished
Main Level Bedrooms 4
Interior
Interior Features Attic, Kitchen - Gourmet, Breakfast Area, Dining Area, Upgraded Countertops, Primary Bath(s), Crown Moldings, Wood Floors, Ceiling Fan(s), Chair Railings, Entry Level Bedroom, Family Room Off Kitchen, Floor Plan - Open, Kitchen - Island, Pantry, Recessed Lighting, Sound System, Wainscotting, Walk-in Closet(s), Water Treat System
Hot Water Propane
Heating Forced Air
Cooling Central A/C
Flooring Luxury Vinyl Plank, Ceramic Tile
Fireplaces Number 1
Fireplaces Type Gas/Propane, Mantel(s)
Equipment Dishwasher, Oven - Wall, Oven - Double, Energy Efficient Appliances, Built-In Microwave, Cooktop, Dryer, Range Hood, Refrigerator, Six Burner Stove, Stainless Steel Appliances, Washer, Water Heater
Fireplace Y
Window Features ENERGY STAR Qualified
Appliance Dishwasher, Oven - Wall, Oven - Double, Energy Efficient Appliances, Built-In Microwave, Cooktop, Dryer, Range Hood, Refrigerator, Six Burner Stove, Stainless Steel Appliances, Washer, Water Heater
Heat Source Propane - Leased
Laundry Main Floor
Exterior
Exterior Feature Deck(s), Porch(es)
Parking Features Garage - Side Entry, Garage Door Opener
Garage Spaces 3.0
Water Access N
View Mountain, Trees/Woods
Roof Type Architectural Shingle
Street Surface Paved
Accessibility None
Porch Deck(s), Porch(es)
Attached Garage 3
Total Parking Spaces 3
Garage Y
Building
Lot Description Private, Backs to Trees
Story 2
Foundation Concrete Perimeter
Sewer Septic = # of BR, Private Septic Tank, Aerobic Septic
Water Well
Architectural Style Contemporary, Colonial, Ranch/Rambler
Level or Stories 2
Additional Building Above Grade, Below Grade
Structure Type 9'+ Ceilings
New Construction N
Schools
Elementary Schools Gravely
Middle Schools Ronald Wilson Reagan
High Schools Battlefield
School District Prince William County Public Schools
Others
HOA Fee Include Common Area Maintenance,Snow Removal,Trash,Other
Senior Community No
Tax ID 7200-54-4480
Ownership Fee Simple
SqFt Source Assessor
Special Listing Condition Standard
Read Less Info
Want to know what your home might be worth? Contact us for a FREE valuation!

Our team is ready to help you sell your home for the highest possible price ASAP

Bought with Rachel Shepherd • Spring Hill Real Estate, LLC.
“Molly's job is to find and attract mastery-based agents to the office, protect the culture, and make sure everyone is happy! ”






