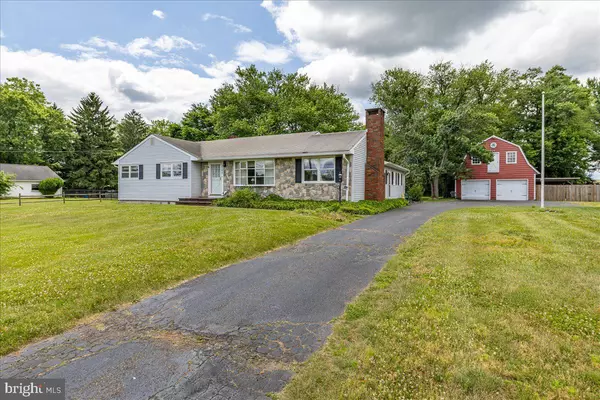$560,000
$560,000
For more information regarding the value of a property, please contact us for a free consultation.
4 Beds
2 Baths
1,907 SqFt
SOLD DATE : 08/23/2024
Key Details
Sold Price $560,000
Property Type Single Family Home
Sub Type Detached
Listing Status Sold
Purchase Type For Sale
Square Footage 1,907 sqft
Price per Sqft $293
Subdivision Branchburg
MLS Listing ID NJSO2003358
Sold Date 08/23/24
Style Ranch/Rambler
Bedrooms 4
Full Baths 2
HOA Y/N N
Abv Grd Liv Area 1,907
Originating Board BRIGHT
Year Built 1962
Annual Tax Amount $8,425
Tax Year 2022
Lot Size 1.490 Acres
Acres 1.49
Property Description
Nestled in the serene landscapes of Branchburg, this charming property offers the perfect blend of comfort, convenience, and natural beauty. Step into this spacious 4-bedroom, 2-bathroom abode where classic charm meets the opportunity for your dream home vision. The open living and dining area welcomes you with a picturesque front window, inviting in ample light and scenic views. The adjacent family room boasts wide plank hardwood floors and a wood-burning fireplace with a reclaimed beam mantel. The kitchen holds the promise of becoming a culinary oasis with your unique touch. Retreat to the generously sized bedrooms at the end of the day for a peaceful night's rest. Outside, the expansive yard beckons, offering the perfect backdrop for outdoor gatherings, gardening, and leisurely moments in nature. The barn provides an extra deep 2-door garage with stairs leading up to a floored loft area for additional storage. Conveniently located in Branchburg, residents will enjoy easy access to local amenities, schools, parks, and major highways for seamless commuting to neighboring areas. Don't miss the opportunity to make this delightful property your own! Schedule a showing today and experience the charm and comfort of 2142 South Branch Rd.
Location
State NJ
County Somerset
Area Branchburg Twp (21805)
Zoning LD
Rooms
Other Rooms Living Room, Dining Room, Primary Bedroom, Bedroom 2, Bedroom 3, Bedroom 4, Kitchen, Family Room, Basement, Laundry, Storage Room, Utility Room, Bathroom 1, Bathroom 2, Attic, Screened Porch
Basement Unfinished, Sump Pump, Space For Rooms, Full, Other
Main Level Bedrooms 4
Interior
Hot Water Natural Gas
Heating Baseboard - Hot Water
Cooling Central A/C
Flooring Carpet, Hardwood, Tile/Brick, Vinyl
Fireplaces Number 1
Fireplaces Type Brick, Mantel(s), Wood
Equipment Built-In Microwave, Dishwasher, Dryer, Oven/Range - Electric, Refrigerator, Washer, Water Heater
Furnishings No
Fireplace Y
Appliance Built-In Microwave, Dishwasher, Dryer, Oven/Range - Electric, Refrigerator, Washer, Water Heater
Heat Source Natural Gas
Laundry Basement
Exterior
Exterior Feature Enclosed, Porch(es), Screened
Parking Features Additional Storage Area, Garage Door Opener, Oversized, Garage - Side Entry
Garage Spaces 8.0
Fence Wood
Utilities Available Cable TV Available, Natural Gas Available
Water Access N
View Street, Garden/Lawn
Roof Type Asphalt
Accessibility 2+ Access Exits, Level Entry - Main
Porch Enclosed, Porch(es), Screened
Road Frontage Boro/Township, Public
Total Parking Spaces 8
Garage Y
Building
Lot Description Level
Story 1
Foundation Block
Sewer Septic Exists, Private Septic Tank
Water Well
Architectural Style Ranch/Rambler
Level or Stories 1
Additional Building Above Grade, Below Grade
New Construction N
Schools
Elementary Schools Whiton
Middle Schools Branchburg Central
School District Branchburg Township Public Schools
Others
Senior Community No
Tax ID 05-00068-00052 01
Ownership Fee Simple
SqFt Source Assessor
Security Features Carbon Monoxide Detector(s),Smoke Detector
Acceptable Financing Negotiable
Listing Terms Negotiable
Financing Negotiable
Special Listing Condition Standard
Read Less Info
Want to know what your home might be worth? Contact us for a FREE valuation!

Our team is ready to help you sell your home for the highest possible price ASAP

Bought with Marc Rizzo • Remax Welcome Home
“Molly's job is to find and attract mastery-based agents to the office, protect the culture, and make sure everyone is happy! ”






