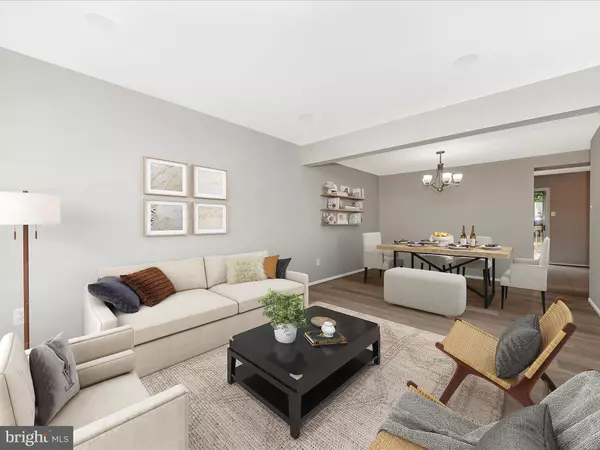$425,000
$425,000
For more information regarding the value of a property, please contact us for a free consultation.
3 Beds
4 Baths
2,040 SqFt
SOLD DATE : 08/27/2024
Key Details
Sold Price $425,000
Property Type Townhouse
Sub Type End of Row/Townhouse
Listing Status Sold
Purchase Type For Sale
Square Footage 2,040 sqft
Price per Sqft $208
Subdivision Ashford
MLS Listing ID MDPG2118570
Sold Date 08/27/24
Style Colonial
Bedrooms 3
Full Baths 3
Half Baths 1
HOA Fees $79/mo
HOA Y/N Y
Abv Grd Liv Area 1,360
Originating Board BRIGHT
Year Built 1984
Annual Tax Amount $4,757
Tax Year 2024
Lot Size 2,550 Sqft
Acres 0.06
Property Description
Welcome home to this stunning, fully renovated 3-level END UNIT brick front townhouse nestled in the coveted Ashford community. Boasting the largest floor plan in the neighborhood with over 2,000 sq ft, this home is a true gem.
Step inside to discover new waterproof flooring throughout all three levels and stairs, enhancing both style and durability. The kitchen has been beautifully updated with maple cabinets (2022), granite countertops (2022), and brand new stainless steel appliances (2024). Enjoy seamless indoor-outdoor living with a spacious breakfast area that opens to the patio/deck, perfect for summer BBQs.
Upstairs, you'll find three generously sized bedrooms with new flooring and two newly updated bathrooms (including a new tub in the second bath) completed between 2022 and 2024. The large master bedroom features ample closet space and a beautifully updated master bath.
The fully finished basement is an entertainer's dream, complete with a new full bath, recessed lighting, and updated flooring. Two reserved parking spaces await at your doorstep. This home backs to trees and an open area, offering additional privacy and a quiet, scenic setting.
Additional updates include a HVAC and roof replaced in 2017. FHA and VA approved, this home combines modern comfort with practical convenience. The location is the best part! Hurry! This won't last long!
Don't miss out on this exceptional opportunity – schedule your showing today before it's too late!
Location
State MD
County Prince Georges
Zoning LAUR
Rooms
Basement Connecting Stairway, Heated, Improved, Interior Access, Outside Entrance, Sump Pump
Interior
Hot Water Electric
Heating Heat Pump(s)
Cooling Central A/C
Fireplace N
Heat Source Electric
Exterior
Garage Spaces 2.0
Parking On Site 2
Water Access N
Accessibility Other
Total Parking Spaces 2
Garage N
Building
Story 3
Foundation Other
Sewer Public Sewer
Water Public
Architectural Style Colonial
Level or Stories 3
Additional Building Above Grade, Below Grade
New Construction N
Schools
School District Prince George'S County Public Schools
Others
Pets Allowed Y
Senior Community No
Tax ID 17101064633
Ownership Fee Simple
SqFt Source Assessor
Special Listing Condition Standard
Pets Allowed No Pet Restrictions
Read Less Info
Want to know what your home might be worth? Contact us for a FREE valuation!

Our team is ready to help you sell your home for the highest possible price ASAP

Bought with Geovanni Argueta • Compass
“Molly's job is to find and attract mastery-based agents to the office, protect the culture, and make sure everyone is happy! ”






