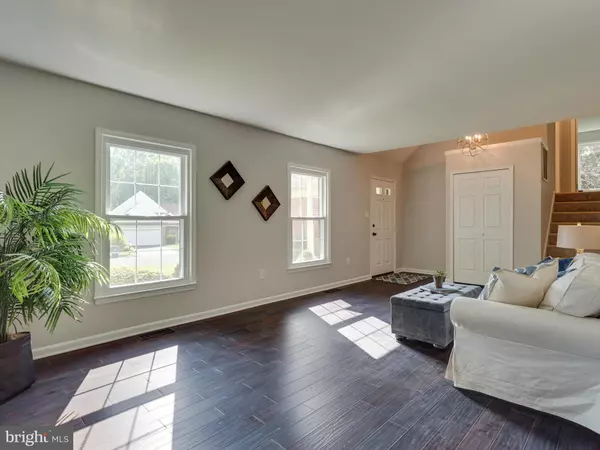$600,000
$599,000
0.2%For more information regarding the value of a property, please contact us for a free consultation.
4 Beds
3 Baths
2,220 SqFt
SOLD DATE : 11/01/2016
Key Details
Sold Price $600,000
Property Type Single Family Home
Sub Type Detached
Listing Status Sold
Purchase Type For Sale
Square Footage 2,220 sqft
Price per Sqft $270
Subdivision Lakewood Hills
MLS Listing ID 1001238019
Sold Date 11/01/16
Style Traditional
Bedrooms 4
Full Baths 3
HOA Fees $6/ann
HOA Y/N Y
Abv Grd Liv Area 2,220
Originating Board MRIS
Year Built 1978
Annual Tax Amount $6,419
Tax Year 2016
Lot Size 10,077 Sqft
Acres 0.23
Property Description
Honey stop the car! Completely renovated from top to bottom - an HGTV dream home! Open floor plan boasts gourmet kit, wood floors, fresh designer paint, lush back yard w/screened porch, and Au-pair/In-law suite on LL. Cul-de-sac location w/ 2,200+ sq ft living space. Walk to get a cup of joe at Starbucks & groceries! Run/ bike the trails. Commuter's dream mins from 495, Express Lanes, Park & Ride.
Location
State VA
County Fairfax
Zoning 131
Rooms
Other Rooms Living Room, Dining Room, Kitchen, Game Room, In-Law/auPair/Suite, Storage Room
Basement Connecting Stairway, Full, Shelving, Space For Rooms, Windows, Sump Pump
Interior
Interior Features Kitchen - Gourmet, Breakfast Area, Kitchen - Eat-In, Combination Kitchen/Dining, Wood Floors, Built-Ins, Floor Plan - Open
Hot Water Electric
Heating Heat Pump(s)
Cooling Central A/C
Fireplaces Number 2
Fireplaces Type Fireplace - Glass Doors
Equipment Stove, Dishwasher, Disposal, Refrigerator, Microwave, Washer, Dryer
Fireplace Y
Appliance Stove, Dishwasher, Disposal, Refrigerator, Microwave, Washer, Dryer
Heat Source Electric
Exterior
Garage Spaces 2.0
Amenities Available Jog/Walk Path, Tot Lots/Playground
Water Access N
Accessibility None
Attached Garage 2
Total Parking Spaces 2
Garage Y
Private Pool N
Building
Story 3+
Sewer Public Sewer
Water Public
Architectural Style Traditional
Level or Stories 3+
Additional Building Above Grade, Below Grade
New Construction N
Schools
Elementary Schools Orange Hunt
Middle Schools Irving
High Schools West Springfield
School District Fairfax County Public Schools
Others
Senior Community No
Tax ID 88-4-9- -464
Ownership Fee Simple
Special Listing Condition Standard
Read Less Info
Want to know what your home might be worth? Contact us for a FREE valuation!

Our team is ready to help you sell your home for the highest possible price ASAP

Bought with Kristin O Stone • RE/MAX Allegiance
“Molly's job is to find and attract mastery-based agents to the office, protect the culture, and make sure everyone is happy! ”






