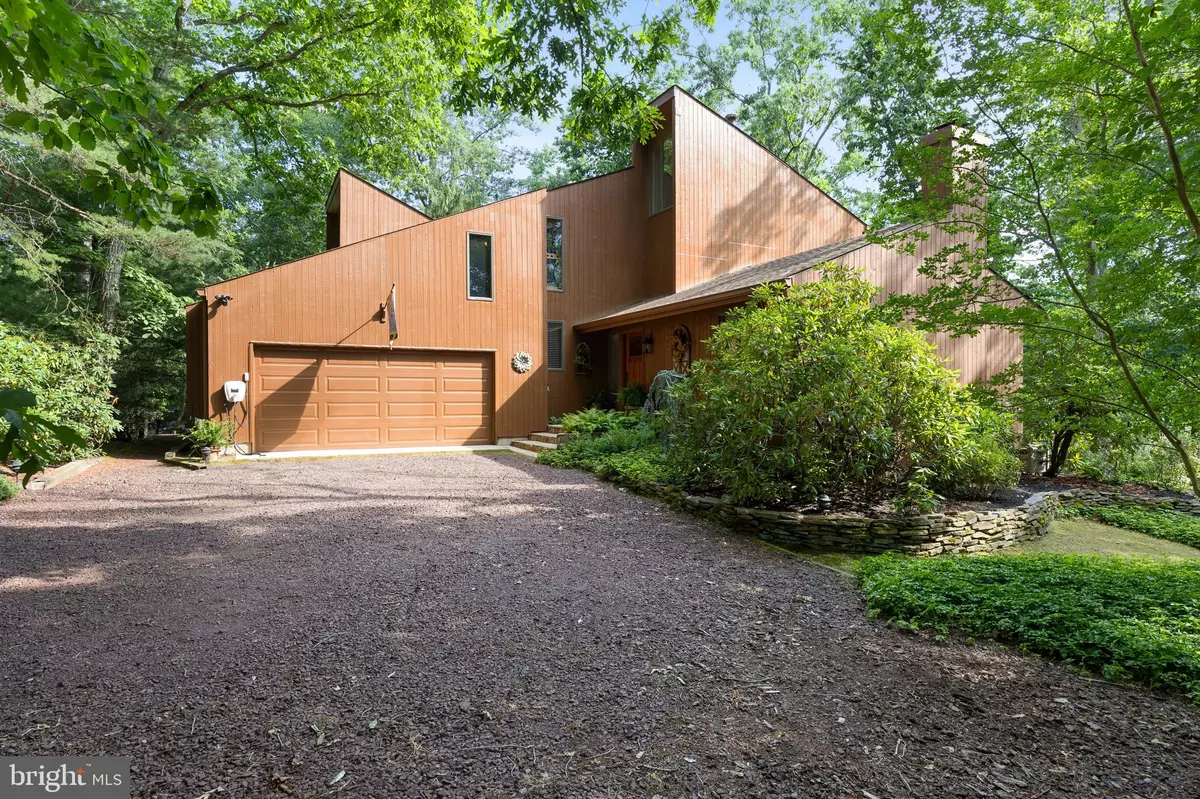$600,000
$585,000
2.6%For more information regarding the value of a property, please contact us for a free consultation.
4 Beds
3 Baths
2,357 SqFt
SOLD DATE : 08/29/2024
Key Details
Sold Price $600,000
Property Type Single Family Home
Sub Type Detached
Listing Status Sold
Purchase Type For Sale
Square Footage 2,357 sqft
Price per Sqft $254
Subdivision Forest Glen
MLS Listing ID NJBL2067864
Sold Date 08/29/24
Style Contemporary
Bedrooms 4
Full Baths 2
Half Baths 1
HOA Fees $18/ann
HOA Y/N Y
Abv Grd Liv Area 2,357
Originating Board BRIGHT
Year Built 1977
Annual Tax Amount $9,628
Tax Year 2023
Lot Size 0.590 Acres
Acres 0.59
Lot Dimensions 0.00 x 0.00
Property Description
One of a kind Medford home with updates and upgrades throughout! This home has newer hardwood Oak flooring throughout the first level. As you enter the home you’re greeted by the spacious foyer! The family room has a custom stone fireplace, vaulted ceilings, recessed lighting and oversized windows giving the room great natural light! The family room is open to the formal dining room which makes this space great for entertaining! The kitchen features a large peninsula counter, tile backsplash and a breakfast room. The peaceful den/solarium has vaulted ceilings and a picturesque view of the exterior landscaping! Upstairs there are four bedrooms with . One bedroom has its own set of stairs leading to the bedroom space and an additional office space - this was used previously as an in law suite/bedroom. The remaining bedrooms have beautiful hickory hardwood flooring! The primary suite features and updated ensuite bath with his and hers sinks, tile shower and upgraded fixtures throughout! The basement is partially finished and features an exquisite wine cellar as well as a wood shop area! Outside is a deck that spans the back of the home and mature landscaping offering spectacular views and privacy! All of this plus newer roof & HVAC! Make your appointment to see this great home today!
Location
State NJ
County Burlington
Area Medford Twp (20320)
Zoning RGD-
Rooms
Other Rooms Living Room, Dining Room, Primary Bedroom, Bedroom 2, Bedroom 3, Kitchen, Family Room, Bedroom 1, Other, Attic
Basement Full, Partially Finished
Interior
Hot Water Natural Gas
Heating Forced Air
Cooling Central A/C
Fireplaces Number 1
Fireplace Y
Heat Source Natural Gas
Exterior
Exterior Feature Deck(s), Porch(es)
Garage Garage - Front Entry
Garage Spaces 2.0
Waterfront N
Water Access N
Accessibility None
Porch Deck(s), Porch(es)
Parking Type Driveway, Attached Garage, Other
Attached Garage 2
Total Parking Spaces 2
Garage Y
Building
Story 2
Foundation Brick/Mortar
Sewer On Site Septic
Water Well
Architectural Style Contemporary
Level or Stories 2
Additional Building Above Grade, Below Grade
New Construction N
Schools
School District Medford Township Public Schools
Others
HOA Fee Include Common Area Maintenance
Senior Community No
Tax ID 20-04701 04-00013
Ownership Fee Simple
SqFt Source Assessor
Special Listing Condition Standard
Read Less Info
Want to know what your home might be worth? Contact us for a FREE valuation!

Our team is ready to help you sell your home for the highest possible price ASAP

Bought with John Paul LoCascio • Young Realty

“Molly's job is to find and attract mastery-based agents to the office, protect the culture, and make sure everyone is happy! ”






