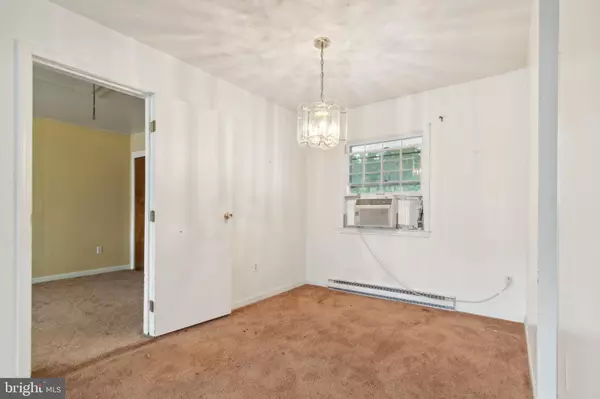$500,000
$549,900
9.1%For more information regarding the value of a property, please contact us for a free consultation.
4 Beds
2 Baths
1,488 SqFt
SOLD DATE : 08/29/2024
Key Details
Sold Price $500,000
Property Type Single Family Home
Sub Type Detached
Listing Status Sold
Purchase Type For Sale
Square Footage 1,488 sqft
Price per Sqft $336
Subdivision Sterling Park
MLS Listing ID VALO2077416
Sold Date 08/29/24
Style Ranch/Rambler
Bedrooms 4
Full Baths 2
HOA Y/N N
Abv Grd Liv Area 1,488
Originating Board BRIGHT
Year Built 1967
Annual Tax Amount $4,359
Tax Year 2024
Lot Size 8,712 Sqft
Acres 0.2
Property Description
Sterling Park! Live on one level! Ranch home that has been maintained, just needs some updating. Priced accordingly, big potential for some sweat equity! Walk into living room thru dining room to nice kitchen. Stainless refrigerator! Lots of cabinets and built ins. Addition off kitchen leads to the Primary bedroom and bath! Three other bedrooms and updated bath finish out the bedrooms down the hall. Garage converted to extra living area for a nice size family room with pull down attic steps for more storage. Enjoy the Large patio off of kitchen that makes for easy relaxing. Large yard with bonus garden area and great size shed completes the fenced yard. Close to shopping, and all major commutes! This won't last long! Call for questions!
Location
State VA
County Loudoun
Zoning PDH3
Rooms
Main Level Bedrooms 4
Interior
Interior Features Built-Ins, Carpet, Combination Dining/Living, Dining Area, Floor Plan - Traditional, Kitchen - Eat-In, Kitchen - Table Space, Primary Bath(s), Bathroom - Tub Shower, Window Treatments
Hot Water Electric
Heating Baseboard - Electric
Cooling Window Unit(s)
Equipment Built-In Microwave, Dishwasher, Disposal, Dryer, Dryer - Electric, Exhaust Fan, Icemaker, Oven/Range - Electric, Refrigerator, Washer, Water Heater
Fireplace N
Appliance Built-In Microwave, Dishwasher, Disposal, Dryer, Dryer - Electric, Exhaust Fan, Icemaker, Oven/Range - Electric, Refrigerator, Washer, Water Heater
Heat Source Electric
Laundry Main Floor
Exterior
Garage Spaces 2.0
Water Access N
Accessibility Entry Slope <1', No Stairs
Total Parking Spaces 2
Garage N
Building
Story 1
Foundation Slab
Sewer Public Sewer
Water Public
Architectural Style Ranch/Rambler
Level or Stories 1
Additional Building Above Grade, Below Grade
New Construction N
Schools
School District Loudoun County Public Schools
Others
Senior Community No
Tax ID 033300862000
Ownership Fee Simple
SqFt Source Assessor
Acceptable Financing Cash, Conventional, FHA, VA
Listing Terms Cash, Conventional, FHA, VA
Financing Cash,Conventional,FHA,VA
Special Listing Condition Standard
Read Less Info
Want to know what your home might be worth? Contact us for a FREE valuation!

Our team is ready to help you sell your home for the highest possible price ASAP

Bought with Milagros Severich • Samson Properties
“Molly's job is to find and attract mastery-based agents to the office, protect the culture, and make sure everyone is happy! ”






