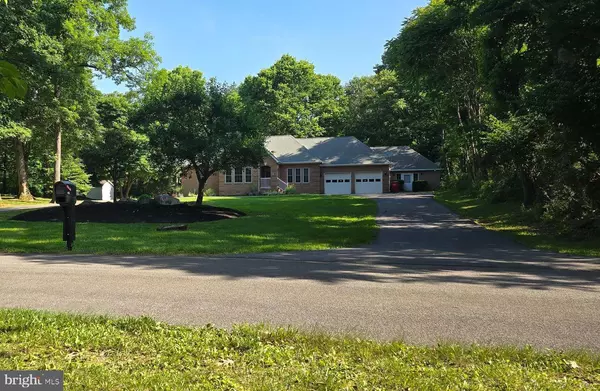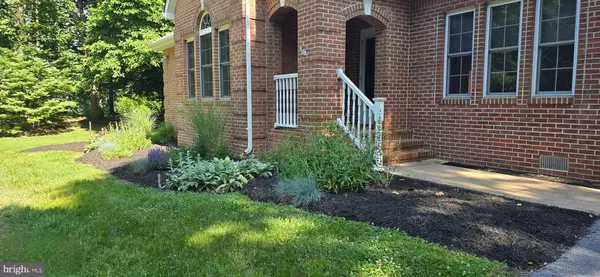$649,000
$649,900
0.1%For more information regarding the value of a property, please contact us for a free consultation.
5 Beds
3 Baths
3,007 SqFt
SOLD DATE : 08/30/2024
Key Details
Sold Price $649,000
Property Type Single Family Home
Sub Type Detached
Listing Status Sold
Purchase Type For Sale
Square Footage 3,007 sqft
Price per Sqft $215
Subdivision Tabler Estates
MLS Listing ID WVBE2030114
Sold Date 08/30/24
Style Ranch/Rambler
Bedrooms 5
Full Baths 3
HOA Fees $33/ann
HOA Y/N Y
Abv Grd Liv Area 3,007
Originating Board BRIGHT
Year Built 1998
Annual Tax Amount $3,005
Tax Year 2022
Lot Size 2.030 Acres
Acres 2.03
Property Description
Welcome to the home of your dreams, nestled in the heart of Arden Nollville Rd in the sought after beautiful development of Tabler Estates,this home features a main house with three bedroom, two baths and an in-law suite with two bedrooms and one bath, each showcasing their own Kitchen, Living Room, and Laundry Room. This home possesses many upgrades, including but not limited to ; hardwood floors throughout most of the house, refinished in 2024, ceiling fans in most rooms ,two new hot water heaters that service each unit separately, as well as water treatment systems, replaced in 2023, a beautiful modern kitchen with all stainless appliances and granite countertops, upgraded in 2023, along with dual fueled six burner stove with double oven, new carpet in primary bedroom, a new HVAC in the in-law suite was replaced in 2024, all steel screens on all windows on both sides brought up to date in 2024, all new smoke detectors and carbon monoxide detectors were also replaced, the septic tank was pumped on 4/4/24.
A large two stall garage with a circle drive leads you to this stunning professional expansive landscaped , all brick rancher. As you walk through the entryway, a custom bookcase with dry bar in the living room creates almost a serene feeling with high ceilings and a gas fireplace, so many possibilities for someone needing a lot of space, pocket doors are in most of the main areas with beautiful crown molding framing the walls, . Walking outside onto the massive deck with an enclosed screened in section is breathtaking ,picture yourself watching the deer prance through your park like , fenced in backyard while relaxing in the hottub.
Keep in mind, if you do not need the extra space with the In-Law Suite, it could easily be rented out separately to off set your mortgage. This would be a great investment no matter how you decide to use it.
Call to set up a showing today.
Location
State WV
County Berkeley
Zoning 101
Direction South
Rooms
Other Rooms Living Room, Dining Room, Primary Bedroom, Bedroom 2, Bedroom 3, Bedroom 4, Bedroom 5, Kitchen, Breakfast Room, Laundry, Bathroom 2, Bathroom 3, Primary Bathroom
Main Level Bedrooms 5
Interior
Interior Features 2nd Kitchen, Breakfast Area, Built-Ins, Ceiling Fan(s), Crown Moldings, Dining Area, Entry Level Bedroom, Family Room Off Kitchen, Flat, Formal/Separate Dining Room, Pantry, Primary Bath(s), Recessed Lighting, Sound System, Bathroom - Soaking Tub, Bathroom - Stall Shower, Bathroom - Tub Shower, Upgraded Countertops, Walk-in Closet(s), Water Treat System, Wet/Dry Bar, WhirlPool/HotTub, Wood Floors, Other
Hot Water Electric
Heating Heat Pump(s)
Cooling Ceiling Fan(s), Heat Pump(s)
Flooring Hardwood, Tile/Brick
Fireplaces Number 2
Fireplaces Type Gas/Propane
Equipment Built-In Microwave, Dishwasher, Disposal, Dryer, Exhaust Fan, Refrigerator, Stainless Steel Appliances, Washer, Water Heater, Water Conditioner - Owned, Six Burner Stove
Furnishings No
Fireplace Y
Window Features Insulated,Vinyl Clad
Appliance Built-In Microwave, Dishwasher, Disposal, Dryer, Exhaust Fan, Refrigerator, Stainless Steel Appliances, Washer, Water Heater, Water Conditioner - Owned, Six Burner Stove
Heat Source Electric
Laundry Dryer In Unit, Main Floor, Washer In Unit
Exterior
Exterior Feature Brick, Deck(s), Enclosed, Patio(s), Porch(es), Roof, Screened
Parking Features Garage - Front Entry, Garage Door Opener, Inside Access, Oversized
Garage Spaces 12.0
Fence Rear, Split Rail, Wire
Water Access N
Roof Type Architectural Shingle
Street Surface Black Top
Accessibility No Stairs, 2+ Access Exits, Other
Porch Brick, Deck(s), Enclosed, Patio(s), Porch(es), Roof, Screened
Road Frontage HOA
Attached Garage 2
Total Parking Spaces 12
Garage Y
Building
Story 1
Foundation Block
Sewer On Site Septic
Water Well
Architectural Style Ranch/Rambler
Level or Stories 1
Additional Building Above Grade, Below Grade
Structure Type Dry Wall
New Construction N
Schools
School District Berkeley County Schools
Others
HOA Fee Include Road Maintenance
Senior Community No
Tax ID 01 14K008200000000
Ownership Fee Simple
SqFt Source Assessor
Horse Property N
Special Listing Condition Standard
Read Less Info
Want to know what your home might be worth? Contact us for a FREE valuation!

Our team is ready to help you sell your home for the highest possible price ASAP

Bought with Bruce A Elsey • Long & Foster Real Estate, Inc.
“Molly's job is to find and attract mastery-based agents to the office, protect the culture, and make sure everyone is happy! ”






