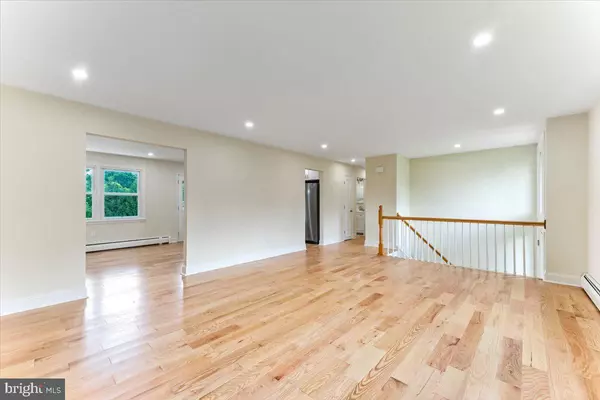$495,000
$495,000
For more information regarding the value of a property, please contact us for a free consultation.
3 Beds
3 Baths
1,698 SqFt
SOLD DATE : 08/30/2024
Key Details
Sold Price $495,000
Property Type Single Family Home
Sub Type Detached
Listing Status Sold
Purchase Type For Sale
Square Footage 1,698 sqft
Price per Sqft $291
Subdivision Skycrest
MLS Listing ID PACT2070056
Sold Date 08/30/24
Style Split Level
Bedrooms 3
Full Baths 3
HOA Y/N N
Abv Grd Liv Area 1,338
Originating Board BRIGHT
Year Built 1978
Annual Tax Amount $6,256
Tax Year 2023
Lot Size 1.200 Acres
Acres 1.2
Lot Dimensions 0.00 x 0.00
Property Description
Welcome to this beautifully renovated split level sitting on a well manicured 1.2 acres. Arrive to the large driveway and notice the spacious oversized two car garage. Upon entering the foyer you will see the massive amount of recessed lighting and new hardwood floors to guide you on your tour. The large living room is drenched in natural light. Make your way to the open flowing dining room and brand new updated kitchen with white cabinetry, granite countertops, breakfast bar and brand new appliances. You have access to the large new composite deck, ideal for grilling and overlooking your new slice of heaven. Make your way down the hallway to find the newly renovated hall bathroom which services two new nicely sized bedrooms. The primary bedroom offers plenty of space and a private ensuite bathroom. The lower level offers all the potential in the world. A fireplace is the focal point of the second living space and access to the enclosed porch. This level features brand new LVP and and a third new full bathroom. The remainder of the finished portion can be a potential 4th bedroom as you have direct access to the driveway through the exterior doors, a workout room, playroom, or massive office, bring your imagination. A large storage//laundry/utility room completes this level. This home is ready for its new owners to move right in. With multiple outdoor living spaces, this is a home owners dream located on an incredible street. Book your showing today!
Location
State PA
County Chester
Area London Britain Twp (10373)
Zoning R-10
Rooms
Basement Daylight, Full
Main Level Bedrooms 3
Interior
Hot Water Natural Gas
Heating Baseboard - Hot Water
Cooling Multi Units
Flooring Hardwood, Vinyl
Fireplaces Number 1
Fireplace Y
Heat Source Oil
Exterior
Garage Garage - Front Entry, Additional Storage Area
Garage Spaces 8.0
Waterfront N
Water Access N
Accessibility None
Parking Type Detached Garage, Driveway
Total Parking Spaces 8
Garage Y
Building
Story 2
Foundation Concrete Perimeter
Sewer On Site Septic
Water Well
Architectural Style Split Level
Level or Stories 2
Additional Building Above Grade, Below Grade
New Construction N
Schools
School District Avon Grove
Others
Senior Community No
Tax ID 73-02 -0054
Ownership Fee Simple
SqFt Source Assessor
Acceptable Financing Cash, Conventional
Listing Terms Cash, Conventional
Financing Cash,Conventional
Special Listing Condition Standard
Read Less Info
Want to know what your home might be worth? Contact us for a FREE valuation!

Our team is ready to help you sell your home for the highest possible price ASAP

Bought with Thomas Murphy • VRA Realty

“Molly's job is to find and attract mastery-based agents to the office, protect the culture, and make sure everyone is happy! ”






