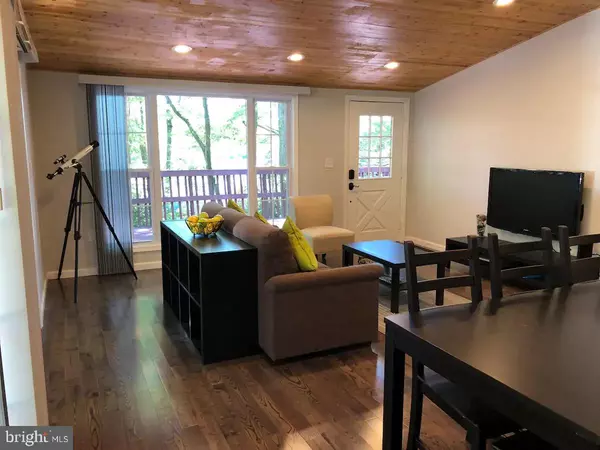$451,000
$439,000
2.7%For more information regarding the value of a property, please contact us for a free consultation.
5 Beds
2 Baths
1,920 SqFt
SOLD DATE : 09/03/2024
Key Details
Sold Price $451,000
Property Type Single Family Home
Sub Type Detached
Listing Status Sold
Purchase Type For Sale
Square Footage 1,920 sqft
Price per Sqft $234
Subdivision Lake Harmony
MLS Listing ID PACC2004556
Sold Date 09/03/24
Style Ranch/Rambler
Bedrooms 5
Full Baths 2
HOA Y/N N
Abv Grd Liv Area 1,920
Originating Board BRIGHT
Year Built 1979
Annual Tax Amount $3,055
Tax Year 2022
Lot Dimensions 0.00 x 0.00
Property Description
Welcome home to this recently renovated cabin with lake views located in desirable Lake Harmony, built on a corner wooded lot. The home features 5 bedrooms and 2 full baths. Walk in and immediately notice the hardwood floors throughout accented by the double French doors that lead out to a beautiful wraparound deck. Here you find your main living area and dining area. In the back of the area, you will find the modern kitchen with granite countertops, shaker cabinets, subway tile backsplash, farmhouse apron sink, and stainless-steel appliances. Down the hall you will find a beautifully designed hall bath accompanied by 3 bedrooms. Head to the lower level to find the second living space accented with a porcelain tiled TV wall. Down the hall you will find 2 additional bedrooms, a storage room, and the second full bath with laundry closet. The house has a newer forced-air HVAC system with central air. Furniture is included in the sale (some personal items will be excluded). The house is a short walk to the lake and is convenient to major Pocono attractions: waterparks, Pocono Raceway, casinos, Jack Frost Ski Resort, Big Boulder Ski Resort, rafting, hiking and so much more. STR Friendly. Public Sewer. No mandatory HOA. Rooms sizes and square footage of home are estimates and should be verified by buyer.
Location
State PA
County Carbon
Area Kidder Twp (13408)
Zoning RESIDENTIAL
Rooms
Basement Daylight, Full
Main Level Bedrooms 5
Interior
Hot Water Electric
Heating Forced Air
Cooling Central A/C
Fireplace N
Heat Source Propane - Leased
Exterior
Waterfront N
Water Access N
Accessibility None
Parking Type Driveway
Garage N
Building
Story 2
Foundation Concrete Perimeter
Sewer Public Sewer
Water Well
Architectural Style Ranch/Rambler
Level or Stories 2
Additional Building Above Grade, Below Grade
New Construction N
Schools
School District Jim Thorpe Area
Others
Senior Community No
Tax ID 19A-21-E22.13
Ownership Fee Simple
SqFt Source Assessor
Special Listing Condition Standard
Read Less Info
Want to know what your home might be worth? Contact us for a FREE valuation!

Our team is ready to help you sell your home for the highest possible price ASAP

Bought with David A. Springer • Springer Realty Group

“Molly's job is to find and attract mastery-based agents to the office, protect the culture, and make sure everyone is happy! ”






