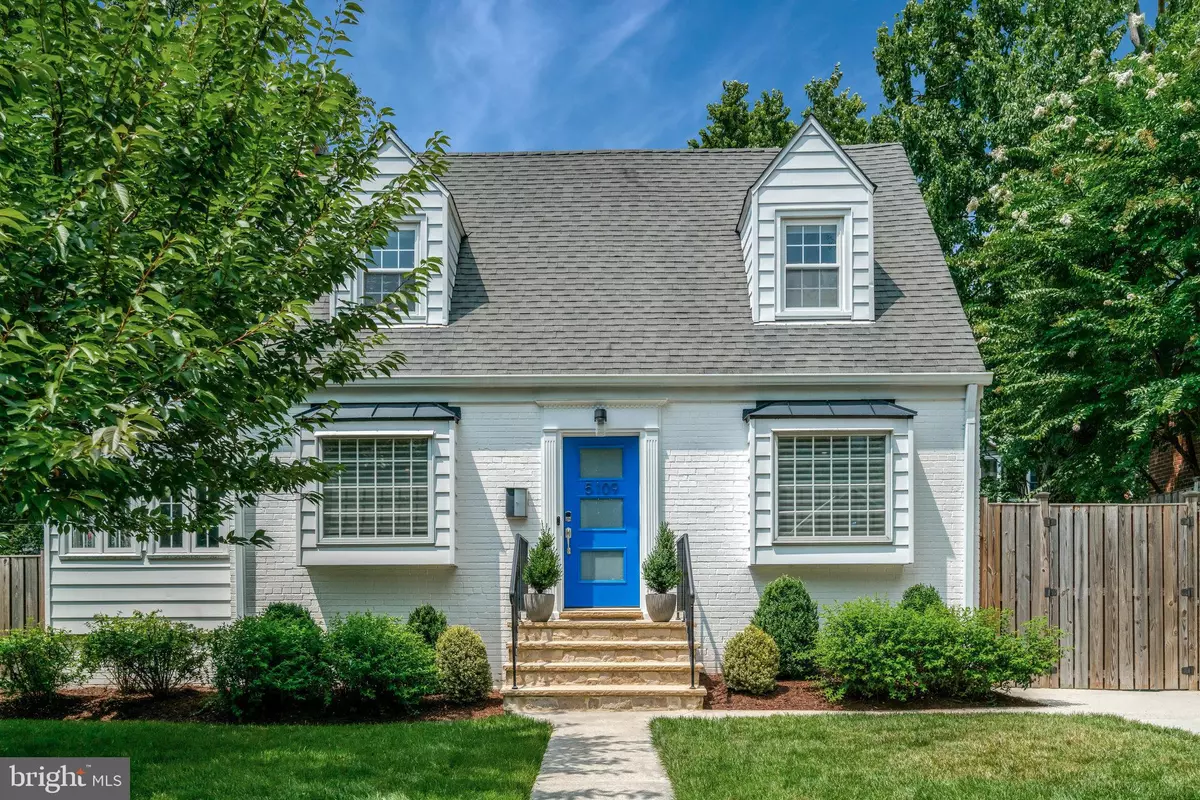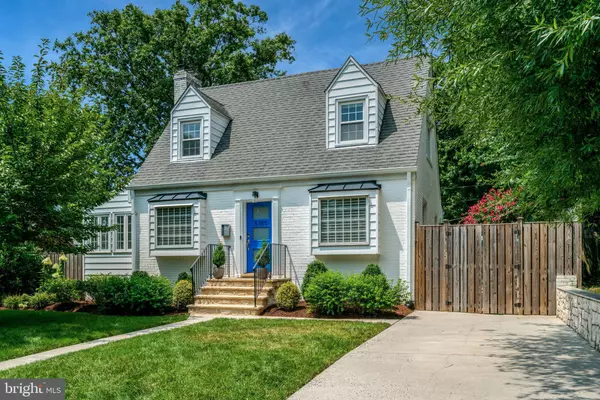$1,272,109
$1,149,000
10.7%For more information regarding the value of a property, please contact us for a free consultation.
3 Beds
3 Baths
2,062 SqFt
SOLD DATE : 09/04/2024
Key Details
Sold Price $1,272,109
Property Type Single Family Home
Sub Type Detached
Listing Status Sold
Purchase Type For Sale
Square Footage 2,062 sqft
Price per Sqft $616
Subdivision Yorktown
MLS Listing ID VAAR2046842
Sold Date 09/04/24
Style Cape Cod
Bedrooms 3
Full Baths 3
HOA Y/N N
Abv Grd Liv Area 1,681
Originating Board BRIGHT
Year Built 1941
Annual Tax Amount $9,844
Tax Year 2024
Lot Size 6,150 Sqft
Acres 0.14
Property Description
Friday open house cancelled. Please stop by on Saturday or Sunday, 1-4! Seller has established an offer deadline of Monday, 8/12 @ noon. This storybook brick Cape Cod home nestled on a tree lined street blends classic style with modern amenities. Featuring three spacious bedrooms and three full baths, each recently renovated to offer a fresh, contemporary feel. The home is bathed in natural light, enhancing its modern flair throughout. Smart home features throughout including most ceiling lights & window shades!
The newly remodeled kitchen boasts state-of-the-art appliances, sleek countertops, and ample storage, making it a dream for any home chef. The lower level has been transformed into a cozy family room, perfect for movie nights or casual gatherings.
Step outside to discover a fantastic patio area with bar, ideal for entertaining guests or enjoying a quiet evening. The backyard is a family oasis, complete with a terrific playground set for the kids and an above-ground pool for summer fun.
This home is a perfect blend of traditional charm and modern convenience, ready to welcome its new owners.
Location
State VA
County Arlington
Zoning R-6
Rooms
Basement Interior Access, Outside Entrance, Partially Finished, Sump Pump, Walkout Stairs
Main Level Bedrooms 1
Interior
Hot Water Natural Gas
Heating Forced Air
Cooling Central A/C
Fireplaces Number 1
Fireplaces Type Wood
Equipment Built-In Microwave, Dishwasher, Disposal, Dryer, Extra Refrigerator/Freezer, Icemaker, Refrigerator, Stainless Steel Appliances, Stove, Washer
Fireplace Y
Appliance Built-In Microwave, Dishwasher, Disposal, Dryer, Extra Refrigerator/Freezer, Icemaker, Refrigerator, Stainless Steel Appliances, Stove, Washer
Heat Source Natural Gas
Exterior
Fence Rear, Wood
Pool Above Ground, Filtered
Water Access N
Accessibility None
Garage N
Building
Story 3
Foundation Block
Sewer Public Sewer
Water Public
Architectural Style Cape Cod
Level or Stories 3
Additional Building Above Grade, Below Grade
New Construction N
Schools
Elementary Schools Discovery
Middle Schools Williamsburg
High Schools Yorktown
School District Arlington County Public Schools
Others
Senior Community No
Tax ID 02-069-009
Ownership Fee Simple
SqFt Source Assessor
Acceptable Financing Cash, Conventional, FHA, VA
Listing Terms Cash, Conventional, FHA, VA
Financing Cash,Conventional,FHA,VA
Special Listing Condition Standard
Read Less Info
Want to know what your home might be worth? Contact us for a FREE valuation!

Our team is ready to help you sell your home for the highest possible price ASAP

Bought with Samir M Redwan • Keller Williams Capital Properties

“Molly's job is to find and attract mastery-based agents to the office, protect the culture, and make sure everyone is happy! ”






