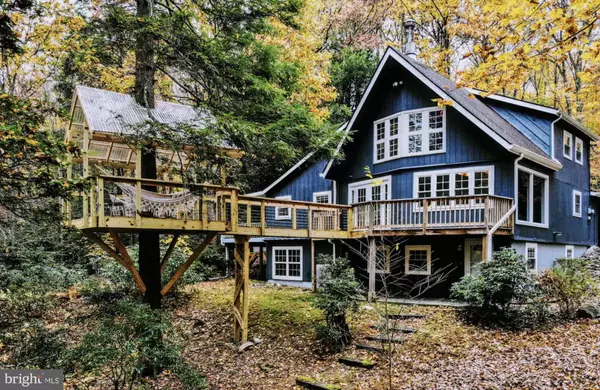$495,000
$495,000
For more information regarding the value of a property, please contact us for a free consultation.
3 Beds
2 Baths
2,640 SqFt
SOLD DATE : 09/05/2024
Key Details
Sold Price $495,000
Property Type Single Family Home
Sub Type Detached
Listing Status Sold
Purchase Type For Sale
Square Footage 2,640 sqft
Price per Sqft $187
Subdivision Cresco
MLS Listing ID PAMR2003586
Sold Date 09/05/24
Style Chalet
Bedrooms 3
Full Baths 2
HOA Y/N N
Abv Grd Liv Area 2,244
Originating Board BRIGHT
Year Built 1980
Tax Year 2021
Lot Size 6.700 Acres
Acres 6.7
Lot Dimensions 0.00 x 0.00
Property Description
Welcome to 468 Devils Hole Rd, a captivating *FULLY FURNISHED* chalet situated on two extremely private and secluded lots totaling 6.7 acres, with over 500 feet of serene stream frontage. This enchanting 3 bedroom, 2 bathroom property is conveniently located just minutes from Mt. Pocono and a short drive from premier skiing destinations like Camelback and Kalahari, offering the perfect combination of modern amenities and rustic charm. With its legal, grandfathered-in short term rental license, it’s a prime opportunity for both personal enjoyment and remarkably strong investment potential.
Outside, the property boasts two sprawling decks (the largest is covered) that provide 180-degree views of pristine nature, enhancing the connection with the outdoors. In addition to the home’s 6.7 acres of land, the property abuts to another 52 acres via Fieldstone Farm Preserve – protected land with marked trails right in your backyard. The privacy at hand here is unparalleled.
The crown jewel of the home is its extraordinary permitted treehouse, which extends into the nearby canopy via an impressive catwalk. This unique structure includes two cozy hammocks, providing an unparalleled vantage point to relax and take in the breathtaking views of the babbling creek below.
Inside, the chalet’s 3-level layout is designed with comfort and elegance in mind. On the main floor, the updated kitchen includes stainless steel appliances, a custom tile backsplash and an L-shaped concrete countertop with a breakfast bar, seamlessly flowing into the dining area and living room. Through the dining and living area are French doors that lead to a large combination family room and bedroom, divided by a custom-built wood bookshelf, featuring vaulted ceilings with exposed beams. Behind the kitchen is the second bedroom with private bath, complete with classic subway tile and a custom handmade vanity. Another set of French doors lead to the main deck, ideal for entertaining and enjoying the scenic surroundings.
Cathedral ceilings, exposed beams, a mid-century fireplace, and handmade wood accents throughout add a touch of rustic charm to the modern design. Head upstairs to the second level, which houses a luxurious, lofted primary suite with a king-sized custom built wood bed frame that has a queen-sized pull-out underneath. The space is completed with two large closets, and another full private bath.
The walkout lower level contains a separate laundry room and plenty of storage space, with the opportunity to easily finish for additional living space and even a fourth bedroom with plenty of natural light. The covered porch provides a comfortable hot tub, overlooking the creek – perfect for all-season enjoyment.
For convenience on snowy days, the property includes a one-car garage and a covered carport. A new mini-split system ensures year-round comfort, and ample sunlight floods the interior, creating a bright and inviting atmosphere.
This chalet perfectly blends comfort, charm, and natural beauty, making it a true woodland paradise. Don’t miss the opportunity to own this picturesque haven and experience the ultimate in relaxation and adventure.
Location
State PA
County Monroe
Area Paradise Twp (13511)
Zoning R1
Rooms
Basement Daylight, Partial, Front Entrance, Full, Interior Access, Outside Entrance, Partially Finished, Poured Concrete, Space For Rooms, Walkout Level, Windows
Main Level Bedrooms 1
Interior
Interior Features Breakfast Area, Carpet, Combination Kitchen/Dining, Dining Area, Entry Level Bedroom, Exposed Beams, Kitchen - Island, Stove - Wood, WhirlPool/HotTub
Hot Water Electric
Heating Wood Burn Stove, Baseboard - Electric
Cooling Ductless/Mini-Split
Fireplaces Number 1
Equipment Dishwasher, Microwave, Oven/Range - Electric, Refrigerator, Water Heater, Dryer - Electric, Washer
Furnishings Yes
Fireplace Y
Appliance Dishwasher, Microwave, Oven/Range - Electric, Refrigerator, Water Heater, Dryer - Electric, Washer
Heat Source Electric
Laundry Basement
Exterior
Exterior Feature Deck(s), Breezeway, Porch(es)
Garage Additional Storage Area, Covered Parking, Garage - Front Entry
Garage Spaces 6.0
Waterfront N
Water Access N
Accessibility None
Porch Deck(s), Breezeway, Porch(es)
Parking Type Attached Carport, Attached Garage, Driveway
Attached Garage 1
Total Parking Spaces 6
Garage Y
Building
Lot Description Additional Lot(s), Private, Secluded, Rural, Stream/Creek, Trees/Wooded, Adjoins - Public Land
Story 2
Foundation Concrete Perimeter, Slab
Sewer On Site Septic
Water Well
Architectural Style Chalet
Level or Stories 2
Additional Building Above Grade, Below Grade
New Construction N
Schools
School District Pocono Mountain
Others
Senior Community No
Tax ID 11-636603-32-6646
Ownership Fee Simple
SqFt Source Estimated
Acceptable Financing Cash, Conventional, FHA
Listing Terms Cash, Conventional, FHA
Financing Cash,Conventional,FHA
Special Listing Condition Standard
Read Less Info
Want to know what your home might be worth? Contact us for a FREE valuation!

Our team is ready to help you sell your home for the highest possible price ASAP

Bought with Colin T Good • Compass RE

“Molly's job is to find and attract mastery-based agents to the office, protect the culture, and make sure everyone is happy! ”






