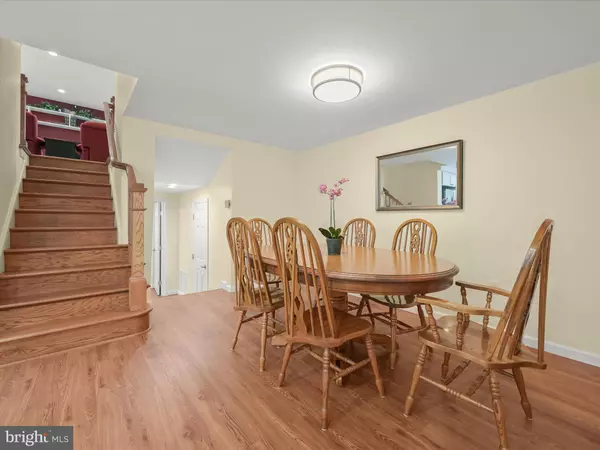$615,000
$600,000
2.5%For more information regarding the value of a property, please contact us for a free consultation.
4 Beds
3 Baths
1,911 SqFt
SOLD DATE : 09/06/2024
Key Details
Sold Price $615,000
Property Type Single Family Home
Sub Type Detached
Listing Status Sold
Purchase Type For Sale
Square Footage 1,911 sqft
Price per Sqft $321
Subdivision Pines On The Severn
MLS Listing ID MDAA2089960
Sold Date 09/06/24
Style Split Level
Bedrooms 4
Full Baths 2
Half Baths 1
HOA Y/N N
Abv Grd Liv Area 1,182
Originating Board BRIGHT
Year Built 1956
Annual Tax Amount $5,004
Tax Year 2024
Lot Size 0.437 Acres
Acres 0.44
Property Description
Welcome to this beautifully renovated home nestled in the water-privileged community of Pines on Severn, backing to mature trees. This deceptively spacious split-level residence boasts a thoughtful layout and numerous updates inside and out. Upon entering, you're greeted by a stunning great room, featuring custom cabinetry and shelving that span the length of the room, topped with a granite counter. A built-in bar area enhances the space, complete with custom cabinetry, a beverage refrigerator, and granite countertop; it is plumbed for a sink, offering potential for further customization. The great room's hardwood floors and walls of windows create a warm and inviting atmosphere flooded by natural light. Descending a few steps, you'll find the renovated kitchen and dining room combination, adorned with luxury vinyl plank flooring. The kitchen is a chef's delight, featuring soft-close white cabinetry, stainless steel appliances including a gas range, quartz countertops, and a handmade-look subway tile backsplash. This level also hosts a versatile bonus room, ideal for a home office, and a practical mudroom equipped with a custom built-in bench, cubbies, hooks, and a coat cabinet. The opposite side of the mud room features an enclosed laundry room, countertop perfect for coming in from a grocery run or for folding clothes and pantry storage drawers. Further down, the primary bedroom suite offers a tranquil retreat, complete with private patio access. The suite includes a dressing room with a custom closet system and an en-suite bath featuring a beautiful double vanity and a floor-to-ceiling tiled shower with a frameless glass door. The top floor of the home includes a powder room with updated fixtures and finishes, three additional bedrooms, and a renovated full bath with a tiled tub/shower surround. Throughout the home, ample storage is available, ensuring a place for everything. The home is equipped with increased attic insulation to R30, a dual-zoned HVAC system, a whole-house dehumidifier/air purifier system, and wiring for a whole-house generator, ensuring comfort and efficiency. The roof was replaced in 2014, and in 2024, the entire house was re-sided, including new soffits and gutters, as well as new windows and doors, except for those in the great room, which were replaced in 2014. The exterior of the home is equally impressive, featuring a spacious deck with newly replaced decking, a private patio with decorative split-face block, landscape lighting, and a hanging herb garden conveniently located outside the kitchen. A storage shed with a workbench, shelves, electricity, and a temperature-controlled exhaust fan offers additional functionality. The resurfaced driveway and permeable parking pad provide ample parking. The tiered yard is professionally landscaped, with a rock wall and partial fencing enhancing the property's charm. The Pines on Severn community offers fantastic amenities, including a boat ramp and pier on the Severn River, a sandy beach, basketball and tennis courts, playgrounds, and bike trails. This home, with its perfect blend of modern updates and classic charm, offers a serene lifestyle in a vibrant, amenity-rich community.
Location
State MD
County Anne Arundel
Zoning R2
Rooms
Other Rooms Living Room, Dining Room, Primary Bedroom, Bedroom 2, Bedroom 3, Bedroom 4, Kitchen, Mud Room, Office
Basement Walkout Level, Windows, Connecting Stairway, Fully Finished, Heated, Improved, Interior Access, Outside Entrance, Rear Entrance
Interior
Interior Features Ceiling Fan(s), Combination Kitchen/Dining, Dining Area, Floor Plan - Open, Kitchen - Eat-In, Kitchen - Table Space, Primary Bath(s), Recessed Lighting, Upgraded Countertops, Walk-in Closet(s), Wet/Dry Bar, Wood Floors
Hot Water Natural Gas
Heating Forced Air, Heat Pump(s), Zoned
Cooling Central A/C
Flooring Ceramic Tile, Hardwood, Luxury Vinyl Plank
Equipment Dishwasher, Exhaust Fan, Freezer, Microwave, Refrigerator, Icemaker, Oven - Single, Oven/Range - Gas, Range Hood, Stainless Steel Appliances, Water Heater
Fireplace N
Window Features Casement,Double Pane,Vinyl Clad,Replacement
Appliance Dishwasher, Exhaust Fan, Freezer, Microwave, Refrigerator, Icemaker, Oven - Single, Oven/Range - Gas, Range Hood, Stainless Steel Appliances, Water Heater
Heat Source Natural Gas, Electric
Laundry Has Laundry
Exterior
Exterior Feature Deck(s), Patio(s)
Garage Spaces 4.0
Amenities Available Basketball Courts, Boat Ramp, Boat Dock/Slip, Beach, Common Grounds, Jog/Walk Path, Pier/Dock, Tot Lots/Playground, Water/Lake Privileges
Water Access Y
Water Access Desc Boat - Powered,Canoe/Kayak,Public Beach
View Garden/Lawn, Trees/Woods
Accessibility Other
Porch Deck(s), Patio(s)
Total Parking Spaces 4
Garage N
Building
Lot Description Backs to Trees, Landscaping, Rear Yard, Trees/Wooded
Story 3
Foundation Slab
Sewer Septic Exists
Water Public
Architectural Style Split Level
Level or Stories 3
Additional Building Above Grade, Below Grade
Structure Type Dry Wall
New Construction N
Schools
Elementary Schools Arnold
Middle Schools Severn River
High Schools Broadneck
School District Anne Arundel County Public Schools
Others
HOA Fee Include Common Area Maintenance
Senior Community No
Tax ID 020365619277010
Ownership Fee Simple
SqFt Source Assessor
Security Features Main Entrance Lock,Smoke Detector
Special Listing Condition Standard
Read Less Info
Want to know what your home might be worth? Contact us for a FREE valuation!

Our team is ready to help you sell your home for the highest possible price ASAP

Bought with Charlotte Savoy • Keller Williams Integrity
“Molly's job is to find and attract mastery-based agents to the office, protect the culture, and make sure everyone is happy! ”






