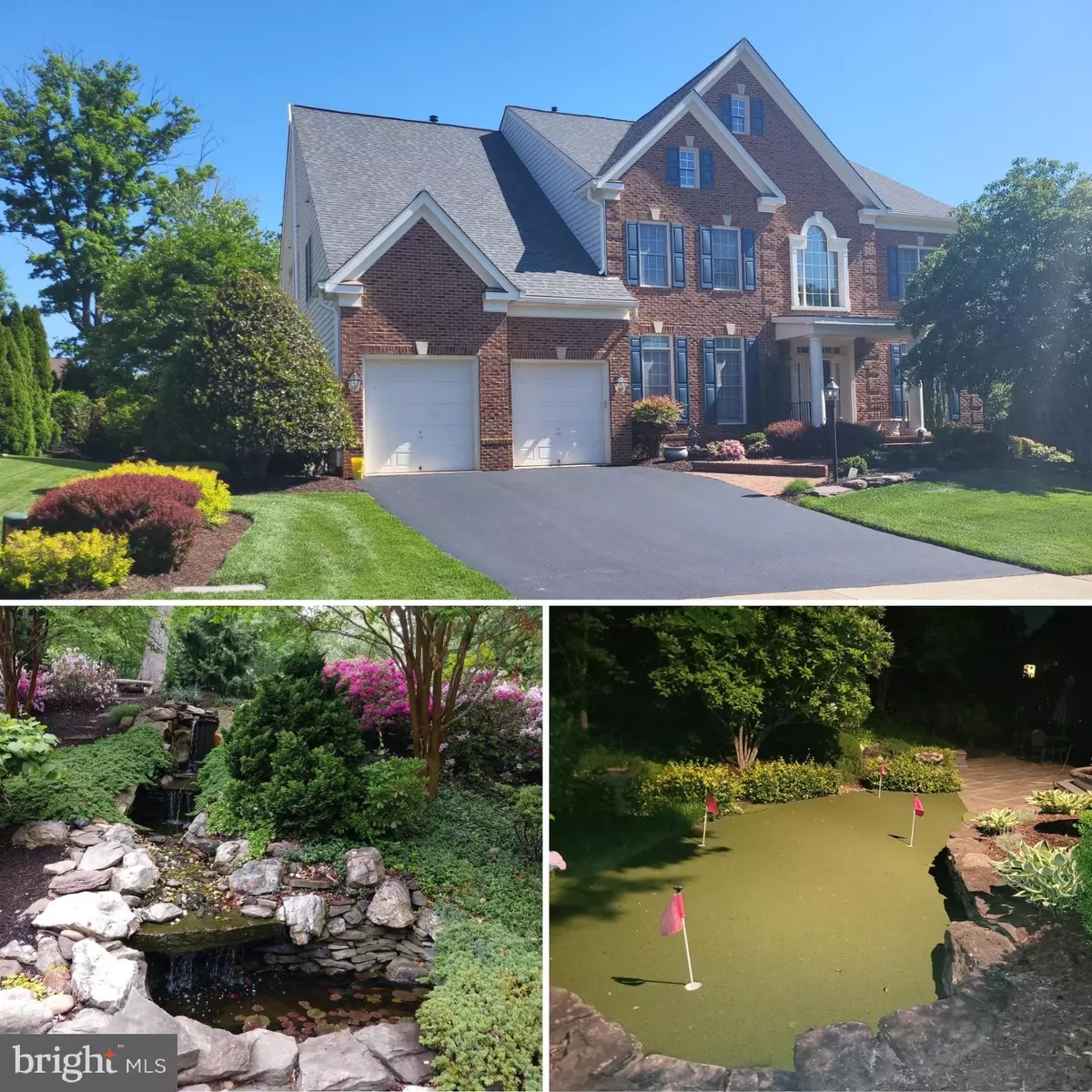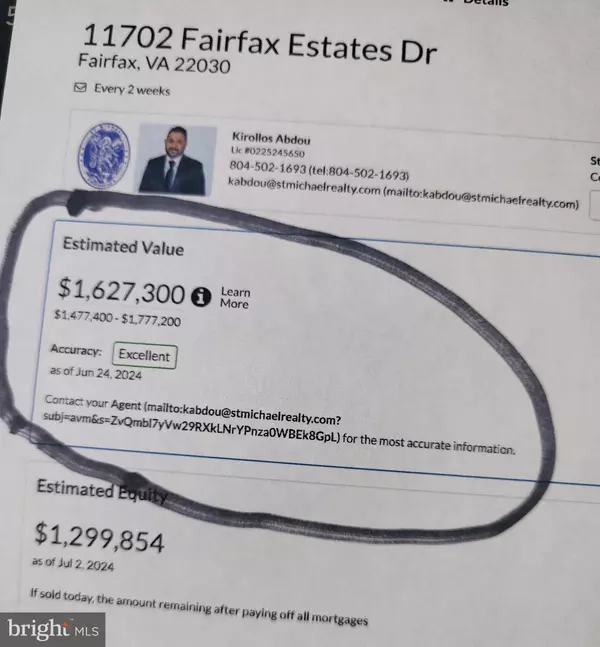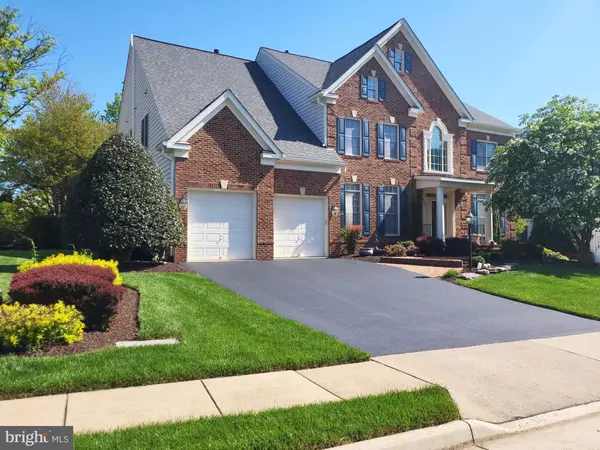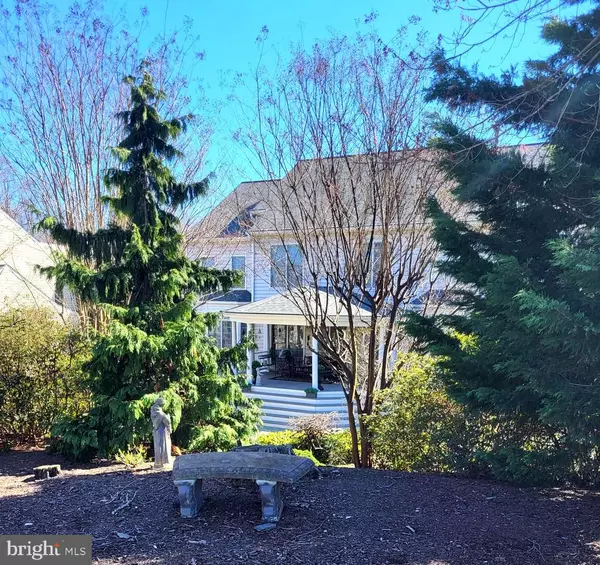$1,474,990
$1,474,990
For more information regarding the value of a property, please contact us for a free consultation.
5 Beds
4 Baths
4,552 SqFt
SOLD DATE : 09/05/2024
Key Details
Sold Price $1,474,990
Property Type Single Family Home
Sub Type Detached
Listing Status Sold
Purchase Type For Sale
Square Footage 4,552 sqft
Price per Sqft $324
Subdivision Estates At Leewood
MLS Listing ID VAFX2170464
Sold Date 09/05/24
Style Colonial
Bedrooms 5
Full Baths 3
Half Baths 1
HOA Fees $50/mo
HOA Y/N Y
Abv Grd Liv Area 4,552
Originating Board BRIGHT
Year Built 2004
Annual Tax Amount $14,403
Tax Year 2024
Lot Size 0.299 Acres
Acres 0.3
Property Description
MOVING SOON & MUST SACRIFICE OUR PRICE--NOW 150K BELOW MOST RECENT COMP OF 1.627 MILLION (see 2nd foto) THIS IS COUNTRY LIVING IN A PRIVATE SETTING--R U READY TO ENTERTAIN IN YOUR 200K BACK YARD ?--THIS BRICK FRONT COLONIAL WITH 4,552 FINISHED SQUARE FEET ABOVE GROUND FEATURES THE FOLLOWING (see the document section & fantastic photos)--brand new challenging 4 hole putting green, with fringe for chipping, & illuminating night lights, featured in GolfScapes magazine-- back yard voted 1 of the 25 best in Fairfax County, .3 acres & below--gorgeous 70 ft, natural stone, 3 level waterfall, emptying into a gold fish pond --800 sq ft slate entertainment patio recently refinished & seal protected--large trex deck w/overhead porch & night lights inside & out-- flat hill top area behind the water feature for more picnicking or children's play area--Sight & Sound audio system throughout the home & porch--spend your evenings outside, rain or shine, listening 2 the music, grilling & enjoying your putting & chipping contests---the home itself features 5 bedrooms, 3.5 baths with a jacuzzi, 2 sided master shower, his & her California closets, separate his & her areas in the master bath room with a seated vanity for the wife--gourmet kitchen with cooktop, double oven, microwave, huge granite island and countertops, lots of cherry cabinets & drawers, large pantry with lots of shelving, a double sink--a breakfast room with butler's pantry overlooking the putting green & backyard--living, dining, family & breakfast rooms & a professional office all on the main floor--newly installed EnviroAire Dual Bulb UV air purifying system--new roof (21k) & HVAC (13.5k) installed 5 years ago--12 zone Hydrotech sprinkler system throughout the property-hard wood floors throughout the home including 27k new flooring upstairs--2 staircases to upper level includes an Acorn chairlift on the straight staircase with lots of walking space--we use it for elderly or injured folks but also to transport heavy luggage up and down stairs on vacations--2 gas fireplaces--granite countertops everywhere--built in bookcases--recessed lighting--ceiling fans --frig w/icemaker plus extra frig & freezer--handicap bath & shower fully installed--upgraded blinds, drapes & wooden shutters on main level--a huge basement with rough in for a full bath, with a walkup to the back yard-Gutter Helmet installed for NEVER CLEANING GUTTERS AGAIN--Campbell & Ferrara landscaping includes crepe myrtles, dogwoods, red bud, peony, euonyomus, azaleas, junipers, sedum, rose bushes, nandina, prunuslaurocerasus, hostas, angelica gigas, hydrangea, sweet bay magnolia, boxwoods, and more-- extensive natural stone in the back yard including an aesthetic natural dry creek bed for storm drainage—if you are not putting golf balls, you can sit on the porch,listen to the music, & see the hummingbirds feed, robins, hawks, owls, cardinals, blue birds, blue jays, the occasional great blue heron, red headed woodpeckers, & mourning doves---this home is located on a quiet cul de sac with 26 homes hidden away from the public, & includes almost 1/2 mile of private shaded, tree-lined walking paths, but yet within 2 blocks of Starbucks, Wegmans,, & more--1 minute from Lee Highway & 3 minutes from Rte 66 & Fair Oaks Mall--neighbors are friendly & terrific w/annual cul de sac bar-b-que--this home comes with a top of the line radon/methane system already installed by the subdivision for free & a 200k escrow reserve for future replacement or repair as needed--closest geographic comps are new homes at Marshall Hills 200 hidden yards away with minimal back yards & almost 1,000 fin sq ft less above ground--not so pretty exteriors just sold for about $1,800,000. each- numerous comps in Fx Cty built between 2000-2009 in this price range more than support this reducedlist price!!-HAVE CHOSEN NOT TO PAINT THE HOME BUT WILL PROVIDE 25K CREDIT TO BUYER FOR PAINTING OR WHATEVER SUITS YOUR FANCY,! MAKE YOUR BEST OFFER NOW
Location
State VA
County Fairfax
Zoning 121
Rooms
Other Rooms Living Room, Dining Room, Primary Bedroom, Bedroom 2, Bedroom 3, Bedroom 4, Bedroom 5, Kitchen, Family Room, Basement, Foyer, Breakfast Room, Sun/Florida Room, Laundry, Mud Room, Office, Utility Room, Bathroom 2, Bathroom 3, Primary Bathroom, Half Bath
Basement Unfinished, Sump Pump, Space For Rooms, Rough Bath Plumb, Poured Concrete, Heated, Full, Connecting Stairway, Daylight, Partial, Drainage System, Outside Entrance, Rear Entrance, Walkout Stairs
Interior
Interior Features Additional Stairway, Attic, Attic/House Fan, Bar, Breakfast Area, Built-Ins, Butlers Pantry, Ceiling Fan(s), Chair Railings, Crown Moldings, Curved Staircase, Double/Dual Staircase, Family Room Off Kitchen, Floor Plan - Open, Formal/Separate Dining Room, Kitchen - Eat-In, Kitchen - Gourmet, Kitchen - Island, Pantry, Primary Bath(s), Recessed Lighting, Sound System, Sprinkler System, Store/Office, Upgraded Countertops, Wainscotting, Walk-in Closet(s), Wet/Dry Bar, WhirlPool/HotTub, Wood Floors
Hot Water Natural Gas
Heating Central
Cooling Attic Fan, Ceiling Fan(s), Central A/C
Flooring Ceramic Tile, Hardwood
Fireplaces Number 2
Fireplaces Type Fireplace - Glass Doors, Gas/Propane
Equipment Cooktop, Dishwasher, Disposal, Dryer, Dryer - Front Loading, Dryer - Gas, Exhaust Fan, Extra Refrigerator/Freezer, Freezer, Icemaker, Humidifier, Microwave, Oven - Double, Oven - Self Cleaning, Oven - Wall, Range Hood, Refrigerator, Stainless Steel Appliances, Washer, Washer - Front Loading, Washer/Dryer Stacked, Water Heater
Fireplace Y
Appliance Cooktop, Dishwasher, Disposal, Dryer, Dryer - Front Loading, Dryer - Gas, Exhaust Fan, Extra Refrigerator/Freezer, Freezer, Icemaker, Humidifier, Microwave, Oven - Double, Oven - Self Cleaning, Oven - Wall, Range Hood, Refrigerator, Stainless Steel Appliances, Washer, Washer - Front Loading, Washer/Dryer Stacked, Water Heater
Heat Source Natural Gas
Laundry Upper Floor, Dryer In Unit, Washer In Unit
Exterior
Exterior Feature Balcony, Deck(s), Patio(s), Porch(es)
Parking Features Garage - Front Entry, Garage Door Opener, Inside Access
Garage Spaces 4.0
Utilities Available Cable TV, Electric Available, Natural Gas Available, Phone, Sewer Available, Water Available
Amenities Available Common Grounds, Jog/Walk Path
Water Access N
View Garden/Lawn, Golf Course, Scenic Vista, Trees/Woods, Water
Accessibility Chairlift, Other Bath Mod
Porch Balcony, Deck(s), Patio(s), Porch(es)
Attached Garage 2
Total Parking Spaces 4
Garage Y
Building
Lot Description Backs to Trees, Cul-de-sac, Front Yard, Landscaping, No Thru Street, Private, Rear Yard, Secluded, SideYard(s), Stream/Creek, Trees/Wooded, Vegetation Planting
Story 3
Foundation Permanent
Sewer Public Sewer
Water Public
Architectural Style Colonial
Level or Stories 3
Additional Building Above Grade, Below Grade
New Construction N
Schools
Elementary Schools Fairfax Villa
Middle Schools Frost
High Schools Woodson
School District Fairfax County Public Schools
Others
Pets Allowed Y
HOA Fee Include Common Area Maintenance,Snow Removal
Senior Community No
Tax ID 0562 25 0020
Ownership Fee Simple
SqFt Source Assessor
Security Features Exterior Cameras
Acceptable Financing Cash, Conventional
Listing Terms Cash, Conventional
Financing Cash,Conventional
Special Listing Condition Standard
Pets Allowed No Pet Restrictions
Read Less Info
Want to know what your home might be worth? Contact us for a FREE valuation!

Our team is ready to help you sell your home for the highest possible price ASAP

Bought with Michelle L Gassan • RLAH @properties
“Molly's job is to find and attract mastery-based agents to the office, protect the culture, and make sure everyone is happy! ”






