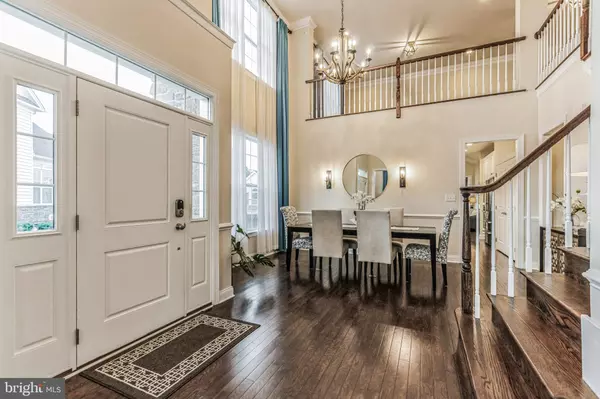$1,050,000
$1,090,000
3.7%For more information regarding the value of a property, please contact us for a free consultation.
3 Beds
4 Baths
4,630 SqFt
SOLD DATE : 09/06/2024
Key Details
Sold Price $1,050,000
Property Type Townhouse
Sub Type End of Row/Townhouse
Listing Status Sold
Purchase Type For Sale
Square Footage 4,630 sqft
Price per Sqft $226
Subdivision Enclave At Ellis Pre
MLS Listing ID PADE2067130
Sold Date 09/06/24
Style Transitional
Bedrooms 3
Full Baths 2
Half Baths 2
HOA Fees $380/mo
HOA Y/N Y
Abv Grd Liv Area 3,430
Originating Board BRIGHT
Year Built 2018
Annual Tax Amount $11,286
Tax Year 2024
Lot Size 0.300 Acres
Acres 0.3
Lot Dimensions 0.00 x 0.00
Property Description
Welcome to 221 Girard Ave, Newtown Square PA. Exquisite Toll Brothers Carriage Home with Award Winning Floorplan and Design. This Fresh and Easy Home with First Floor Primary Bedroom with please even the most discriminating buyer. Gourmet White Kitchen with Quartz Island, Wolf Rangetop, Miele Double wall ovens, Bosch Refrigerator, Under cabinet beverage refrigerator. Upgraded Hardwood Floors Throughout First and Second Floors. Custom and Designer Options Selected including Extended Rooms, Sunroom Optional Add on, Expanded Deck, Second Floor Loft Space, Two Large Bedrooms with a custom larger Jack and Jill upper Bathroom, Fully Finished Basement, Upgraded Lighting, Large Storage Areas, Close to Fitness Center, Whole Foods, Walk to Dining, Miles of Walking Trails. Such a Hot Spot to be calling Home. Move in Ready.
Location
State PA
County Delaware
Area Newtown Twp (10430)
Zoning RESIDENTIAL
Rooms
Other Rooms Primary Bedroom
Basement Fully Finished, Poured Concrete, Sump Pump
Main Level Bedrooms 1
Interior
Interior Features Family Room Off Kitchen, Floor Plan - Open, Formal/Separate Dining Room, Kitchen - Gourmet, Kitchen - Island, Pantry, Recessed Lighting, Bathroom - Soaking Tub, Upgraded Countertops, Walk-in Closet(s), Window Treatments, Wood Floors
Hot Water 60+ Gallon Tank
Heating Forced Air
Cooling Central A/C
Flooring Hardwood
Fireplaces Number 1
Fireplaces Type Gas/Propane, Double Sided, Fireplace - Glass Doors
Fireplace Y
Heat Source Natural Gas
Laundry Main Floor
Exterior
Exterior Feature Deck(s), Wrap Around
Parking Features Garage - Front Entry, Garage Door Opener, Inside Access
Garage Spaces 4.0
Utilities Available Natural Gas Available, Electric Available
Water Access N
Accessibility 32\"+ wide Doors
Porch Deck(s), Wrap Around
Attached Garage 2
Total Parking Spaces 4
Garage Y
Building
Story 3
Foundation Concrete Perimeter
Sewer Public Sewer
Water Public
Architectural Style Transitional
Level or Stories 3
Additional Building Above Grade, Below Grade
New Construction N
Schools
School District Marple Newtown
Others
Pets Allowed Y
HOA Fee Include Common Area Maintenance,Ext Bldg Maint,Insurance,Lawn Maintenance,Management,Reserve Funds,Snow Removal,Trash
Senior Community No
Tax ID 30-00-02839-19
Ownership Fee Simple
SqFt Source Assessor
Acceptable Financing Cash, Conventional
Listing Terms Cash, Conventional
Financing Cash,Conventional
Special Listing Condition Standard
Pets Allowed Dogs OK, Cats OK
Read Less Info
Want to know what your home might be worth? Contact us for a FREE valuation!

Our team is ready to help you sell your home for the highest possible price ASAP

Bought with Stacie Koroly • EXP Realty, LLC

“Molly's job is to find and attract mastery-based agents to the office, protect the culture, and make sure everyone is happy! ”






