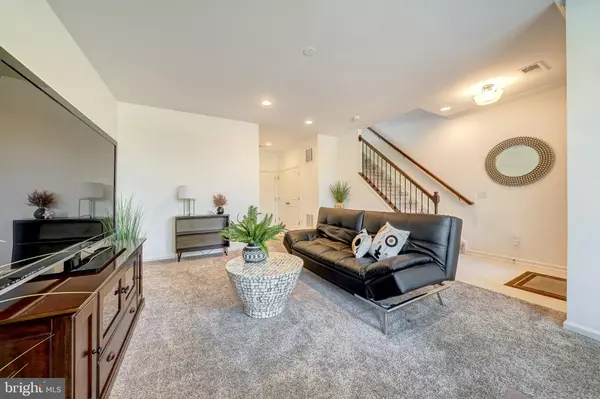$705,501
$705,500
For more information regarding the value of a property, please contact us for a free consultation.
3 Beds
4 Baths
2,272 SqFt
SOLD DATE : 09/12/2024
Key Details
Sold Price $705,501
Property Type Townhouse
Sub Type Interior Row/Townhouse
Listing Status Sold
Purchase Type For Sale
Square Footage 2,272 sqft
Price per Sqft $310
Subdivision Brambleton
MLS Listing ID VALO2077982
Sold Date 09/12/24
Style Other
Bedrooms 3
Full Baths 3
Half Baths 1
HOA Fees $230/mo
HOA Y/N Y
Abv Grd Liv Area 2,272
Originating Board BRIGHT
Year Built 2015
Annual Tax Amount $5,853
Tax Year 2024
Lot Size 1,742 Sqft
Acres 0.04
Property Description
Step into this impeccably updated townhome in the sought-after Brambleton community. Featuring fresh paint throughout and new luxurious carpeting with premium padding extending across the lower level lounge, staircase, and bedroom level, this pristine, turn-key residence is ready to welcome its new owners.
The entry level impresses with expansive windows that frame tranquil views of the surrounding trees, offering ample lounge space and a dedicated area ideal for a home office. A well-appointed full bath, coat closet, utility closet, and convenient access to the spacious two-car garage complete this level. The garage is thoughtfully equipped with shelving to meet all your storage needs. Elegant iron balusters add a touch of sophistication to the staircases, guiding you to the main level.
The open-concept layout is centered around the gourmet kitchen, showcasing hardwood flooring throughout the space, rich Maple cabinetry, a spacious pantry, a stylish tile backsplash, and an abundance of natural light pouring in through the plentiful windows. The island, perfect for meal preparation, features an oversized sink and generous counter space for casual dining. Stainless steel appliances, including a chef's gas cooktop, upscale vent hood, and a stainless refrigerator with water and ice dispenser, complement the space. A wall oven and microwave oven combination make meal preparation effortless. Adjacent to the kitchen, the dining area offers picturesque sunset views, while the family room, situated at the opposite end, boasts a cozy gas-burning fireplace for chilly evenings and direct access to the spacious deck, perfect for outdoor grilling and relaxation. A conveniently located powder room near the staircase is ideal for guests.
The upper level is dedicated to the luxurious primary suite, which features two expansive walk-in closets and an en-suite bath with dual vanities, a private water closet, and a spacious shower adorned with upscale finishes. Two additional bedrooms on this level offer generous closet space and share a well-appointed full bath. For added convenience, the laundry room is also located on this level. A 2-10 Home Warranty will be included at closing for the Buyers.
This exceptional property is just a block away from the new enclosed bus stop with access to the Silver Line Metro! The highly desirable Brambleton Town Center community offers an array of amenities, including multiple pools, tennis courts, 10 miles of walking trails, pocket parks, little library boxes through the parks, shopping, library, grocery stores, a movie theater, restaurants, a sports club, schools, Farmers market, Hal & Berni Hanson Park, Verizon FIOS package for Cable and Internet included and more.
Brambleton—experience the lifestyle you’ve been dreaming of!
Location
State VA
County Loudoun
Zoning PDH4
Interior
Interior Features Attic, Breakfast Area, Carpet, Combination Kitchen/Living, Combination Kitchen/Dining, Dining Area, Family Room Off Kitchen, Floor Plan - Open, Kitchen - Gourmet, Kitchen - Island, Pantry, Recessed Lighting, Bathroom - Stall Shower, Walk-in Closet(s), Wood Floors
Hot Water Natural Gas
Heating Programmable Thermostat, Central
Cooling Central A/C
Flooring Carpet, Hardwood, Tile/Brick
Fireplaces Number 1
Fireplaces Type Mantel(s), Gas/Propane
Equipment Built-In Microwave, Cooktop, Dishwasher, Disposal, Dryer, Exhaust Fan, Microwave, Oven - Single, Oven - Wall, Oven - Self Cleaning, Refrigerator, Range Hood, Washer, Water Heater
Furnishings No
Fireplace Y
Window Features Screens,Double Pane
Appliance Built-In Microwave, Cooktop, Dishwasher, Disposal, Dryer, Exhaust Fan, Microwave, Oven - Single, Oven - Wall, Oven - Self Cleaning, Refrigerator, Range Hood, Washer, Water Heater
Heat Source Natural Gas
Laundry Has Laundry, Upper Floor, Washer In Unit, Dryer In Unit
Exterior
Exterior Feature Deck(s)
Parking Features Garage Door Opener, Garage - Rear Entry, Additional Storage Area
Garage Spaces 4.0
Amenities Available Baseball Field, Basketball Courts, Bike Trail, Club House, Common Grounds, Community Center, Convenience Store, Dog Park, Golf Course Membership Available, Jog/Walk Path, Meeting Room, Party Room, Picnic Area, Pool - Outdoor, Soccer Field, Swimming Pool, Tennis Courts, Tot Lots/Playground
Water Access N
Roof Type Asphalt
Accessibility None
Porch Deck(s)
Attached Garage 2
Total Parking Spaces 4
Garage Y
Building
Story 3
Foundation Slab
Sewer Public Sewer
Water Public
Architectural Style Other
Level or Stories 3
Additional Building Above Grade, Below Grade
Structure Type 9'+ Ceilings
New Construction N
Schools
Elementary Schools Creighton'S Corner
Middle Schools Brambleton
High Schools Independence
School District Loudoun County Public Schools
Others
HOA Fee Include Broadband,Cable TV,Common Area Maintenance,Fiber Optics at Dwelling,High Speed Internet,Management,Pool(s),Reserve Funds,Snow Removal,Trash
Senior Community No
Tax ID 201293980000
Ownership Fee Simple
SqFt Source Assessor
Security Features Smoke Detector
Horse Property N
Special Listing Condition Standard
Read Less Info
Want to know what your home might be worth? Contact us for a FREE valuation!

Our team is ready to help you sell your home for the highest possible price ASAP

Bought with Anupama Vajre • Pearson Smith Realty, LLC

“Molly's job is to find and attract mastery-based agents to the office, protect the culture, and make sure everyone is happy! ”






