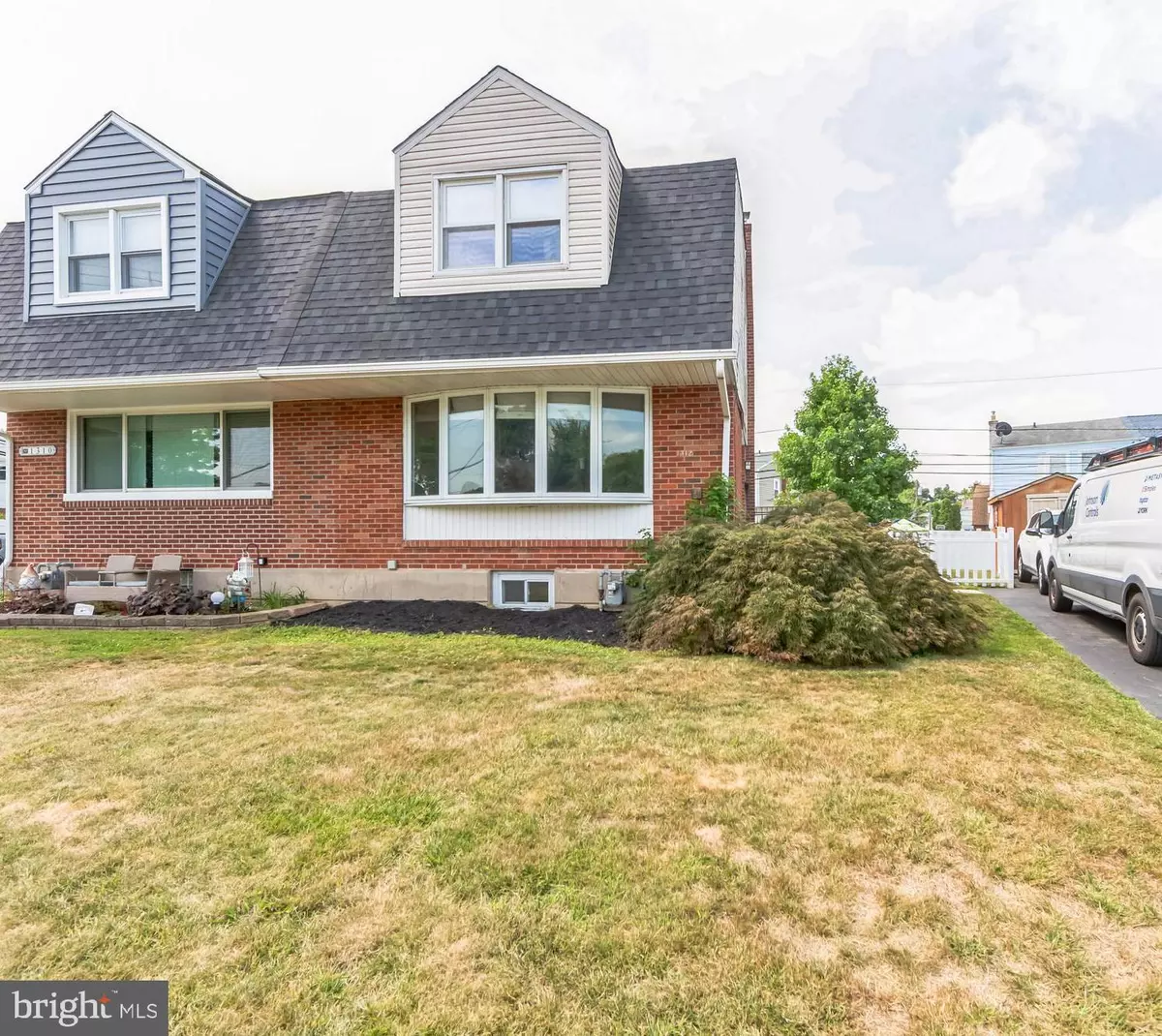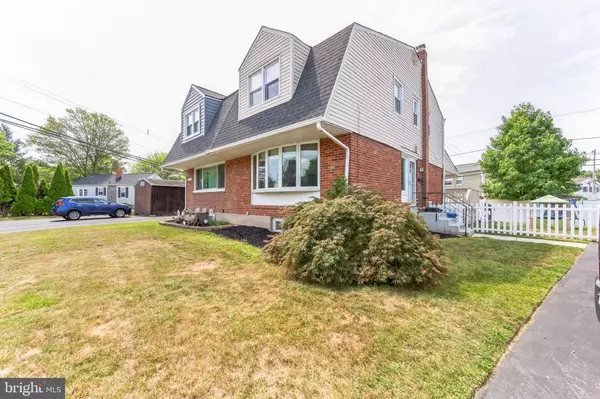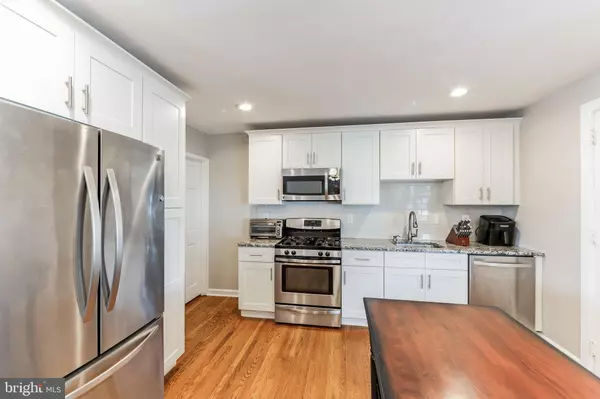$353,000
$325,000
8.6%For more information regarding the value of a property, please contact us for a free consultation.
3 Beds
2 Baths
1,224 SqFt
SOLD DATE : 09/12/2024
Key Details
Sold Price $353,000
Property Type Single Family Home
Sub Type Twin/Semi-Detached
Listing Status Sold
Purchase Type For Sale
Square Footage 1,224 sqft
Price per Sqft $288
Subdivision Swarthmorewood
MLS Listing ID PADE2072672
Sold Date 09/12/24
Style Traditional
Bedrooms 3
Full Baths 1
Half Baths 1
HOA Y/N N
Abv Grd Liv Area 1,224
Originating Board BRIGHT
Year Built 1955
Annual Tax Amount $6,722
Tax Year 2023
Lot Size 3,920 Sqft
Acres 0.09
Lot Dimensions 35.00 x 90.00
Property Description
Welcome to this stunning move-in ready home in Swarthmorewood! This property stands out with its brand new sun-filled eat-in kitchen featuring granite countertops, stainless steel appliances, and an adjoining updated powder room. The kitchen leads to a finished basement and a well-maintained covered deck, opening to a fenced yard with a spacious shed. The spacious bright living room boasts original hardwood floors and bay windows for added charm. Upstairs, the primary bedroom offers two closets, with two additional bedrooms and a beautiful bathroom. Recent updates include a new roof, new fence, fresh paint, basement flooring, washer/dryer, water heater, and central air condenser. Enjoy the friendly neighborhood within walking distance to schools, stores, and restaurants, with easy access to major roads. Perfect for a new chapter in your life. Make your appointment today!
Location
State PA
County Delaware
Area Ridley Twp (10438)
Zoning RESID
Rooms
Basement Partially Finished, Rear Entrance, Shelving, Space For Rooms, Sump Pump, Walkout Stairs
Interior
Interior Features Attic, Breakfast Area, Ceiling Fan(s), Chair Railings, Combination Kitchen/Dining, Dining Area, Efficiency, Floor Plan - Open, Kitchen - Eat-In, Kitchen - Gourmet, Kitchen - Island, Wood Floors
Hot Water Natural Gas
Heating Forced Air
Cooling Central A/C
Flooring Hardwood, Laminate Plank
Fireplace N
Heat Source Natural Gas
Exterior
Garage Spaces 4.0
Fence Vinyl
Water Access N
Roof Type Architectural Shingle
Accessibility None
Total Parking Spaces 4
Garage N
Building
Story 3
Foundation Block
Sewer Public Sewer
Water Public
Architectural Style Traditional
Level or Stories 3
Additional Building Above Grade, Below Grade
New Construction N
Schools
School District Ridley
Others
Pets Allowed Y
Senior Community No
Tax ID 38-02-01535-00
Ownership Fee Simple
SqFt Source Assessor
Special Listing Condition Standard
Pets Allowed No Pet Restrictions
Read Less Info
Want to know what your home might be worth? Contact us for a FREE valuation!

Our team is ready to help you sell your home for the highest possible price ASAP

Bought with Daniel Baer • Compass RE

“Molly's job is to find and attract mastery-based agents to the office, protect the culture, and make sure everyone is happy! ”






