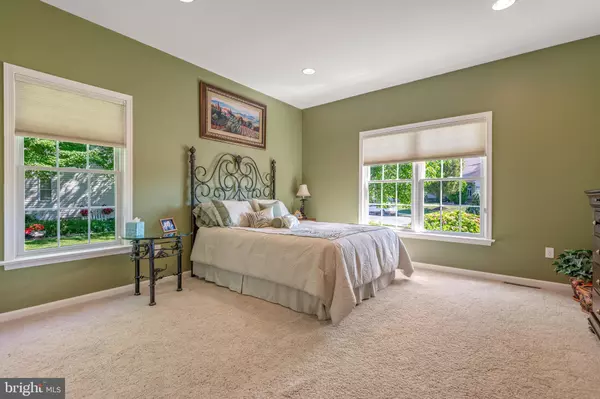$461,000
$461,000
For more information regarding the value of a property, please contact us for a free consultation.
3 Beds
3 Baths
3,874 SqFt
SOLD DATE : 09/13/2024
Key Details
Sold Price $461,000
Property Type Single Family Home
Sub Type Twin/Semi-Detached
Listing Status Sold
Purchase Type For Sale
Square Footage 3,874 sqft
Price per Sqft $118
Subdivision Windsor Crossing
MLS Listing ID PALN2015274
Sold Date 09/13/24
Style Ranch/Rambler
Bedrooms 3
Full Baths 3
HOA Fees $175/mo
HOA Y/N Y
Abv Grd Liv Area 2,374
Originating Board BRIGHT
Year Built 2006
Annual Tax Amount $5,299
Tax Year 2023
Lot Size 9,148 Sqft
Acres 0.21
Property Description
Welcome home to 831 Victoria Lane, located in peaceful Windsor Crossings. This stunning rancher was built by A.D. Hogg Builders. It boasts over 3,800 finished sq ft, complete with 3 spacious bedrooms including a primary suite, 3 full baths, 2 kitchens, an office, and full finished basement. Entering the home, you're immediately greeted by a generous foyer complete with beautiful oak hardwood floors that leads into the living room complete with a cathedral ceiling and gas fireplace to keep you cozy in the winter! The layout has an open floor plan with 36" wide halls. Entertaining is a joy with the large family room, office, full kitchen and full bathroom in the basement that is complimented with another gas fireplace. The basement could also easily be converted to an in-law quarters. This house has an abundance of storage with closets everywhere throughout house and rack mounted storage in 2 car garage. You'll love the formal dining room w/tray ceilings, and a large custom kitchen that features cherry cabinetry, new stainless appliances, and a large center island. Just across from the foyer sits the first bedroom with french doors that could easily become a main-level office. The primary suite features his/her large walk-in closets, jacuzzi` tub, walk-in shower with seat, double sinks & a skylight! Virtually zero deferred maintenance with all new mechanicals including new high-efficiency gas furnace, new central A/C , and a top-of-the-line tankless gas water heater! Cleaning is a breeze with central vac hook ups throughout the house and garage. Watch Hershey's fireworks from your back patio and see the Hershey Kissing Tower from your patio perch! Please be sure to review the improvements/feature sheet for this property. This home will not last long, call to schedule your private showing today! An offer has been received. Deadline for all offers by 5PM on Monday, June 24th.
Location
State PA
County Lebanon
Area North Londonderry Twp (13228)
Zoning RESIDENTIAL
Rooms
Other Rooms Living Room, Dining Room, Primary Bedroom, Bedroom 2, Bedroom 3, Kitchen, Den, Foyer, Breakfast Room, Laundry, Office, Storage Room, Bathroom 2, Bathroom 3, Primary Bathroom
Basement Fully Finished, Interior Access, Outside Entrance, Sump Pump, Heated, Poured Concrete, Space For Rooms, Walkout Stairs
Main Level Bedrooms 3
Interior
Interior Features WhirlPool/HotTub, Formal/Separate Dining Room
Hot Water Natural Gas, Instant Hot Water, Tankless
Cooling Central A/C
Flooring Luxury Vinyl Tile, Luxury Vinyl Plank, Carpet, Hardwood
Fireplaces Number 2
Fireplaces Type Gas/Propane
Equipment Oven/Range - Gas, Microwave, Dishwasher, Disposal
Fireplace Y
Window Features ENERGY STAR Qualified,Casement,Double Hung
Appliance Oven/Range - Gas, Microwave, Dishwasher, Disposal
Heat Source Electric, Natural Gas
Laundry Main Floor
Exterior
Exterior Feature Deck(s), Porch(es)
Parking Features Garage Door Opener, Additional Storage Area, Garage - Front Entry, Inside Access
Garage Spaces 2.0
Fence Decorative, Vinyl
Amenities Available Other
Water Access N
View Pasture
Roof Type Architectural Shingle
Accessibility 36\"+ wide Halls
Porch Deck(s), Porch(es)
Road Frontage Boro/Township, City/County
Attached Garage 2
Total Parking Spaces 2
Garage Y
Building
Lot Description Irregular, Level
Story 1
Foundation Concrete Perimeter, Crawl Space, Passive Radon Mitigation, Permanent
Sewer Public Sewer
Water Public
Architectural Style Ranch/Rambler
Level or Stories 1
Additional Building Above Grade, Below Grade
Structure Type 9'+ Ceilings,Cathedral Ceilings,Tray Ceilings
New Construction N
Schools
Elementary Schools Lingle Avenue
Middle Schools Palmyra Area
High Schools Palmyra Area
School District Palmyra Area
Others
Pets Allowed Y
HOA Fee Include Common Area Maintenance,Lawn Care Front,Lawn Care Rear,Lawn Maintenance
Senior Community No
Tax ID 28-2287984-353098-0000
Ownership Fee Simple
SqFt Source Assessor
Security Features Smoke Detector
Acceptable Financing Conventional, VA, Cash, FHA, USDA, PHFA
Listing Terms Conventional, VA, Cash, FHA, USDA, PHFA
Financing Conventional,VA,Cash,FHA,USDA,PHFA
Special Listing Condition Standard
Pets Allowed No Pet Restrictions
Read Less Info
Want to know what your home might be worth? Contact us for a FREE valuation!

Our team is ready to help you sell your home for the highest possible price ASAP

Bought with David A Wissler • Coldwell Banker Realty

“Molly's job is to find and attract mastery-based agents to the office, protect the culture, and make sure everyone is happy! ”






