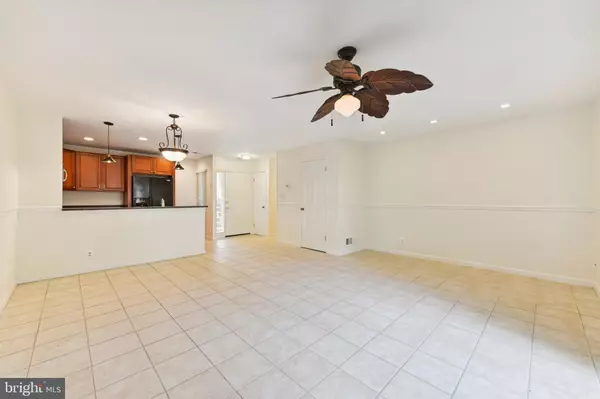$460,000
$450,000
2.2%For more information regarding the value of a property, please contact us for a free consultation.
3 Beds
2 Baths
1,131 SqFt
SOLD DATE : 09/16/2024
Key Details
Sold Price $460,000
Property Type Condo
Sub Type Condo/Co-op
Listing Status Sold
Purchase Type For Sale
Square Footage 1,131 sqft
Price per Sqft $406
Subdivision Mosbys Landing
MLS Listing ID VAFX2196736
Sold Date 09/16/24
Style Colonial
Bedrooms 3
Full Baths 2
Condo Fees $394/mo
HOA Y/N N
Abv Grd Liv Area 1,131
Originating Board BRIGHT
Year Built 1977
Annual Tax Amount $4,126
Tax Year 2024
Property Description
Mosbys Landing Condo! Discover the perfect blend of convenience and style at 2515 Glengyle Dr in Vienna. This gorgeous home has 2 newly renovated bathrooms, new luxury vinyl plank flooring in 3 bedrooms, upgraded kitchen with open dining room leads to a spacious living area with access to the back patio. Convenient floor plan.
Enjoy the community pool and the home's excellent location in the community. Ample parking with plenty of visitor spots.
Top rated Fairfax County School pyramid Flint Hill Elementary, Thoreau Middle School and 1 block from James Madison High School. Its fabulous location near the Vienna metro, bus stop, steps to downtown Vienna, and easy access to all major highways make it a prime choice. This home is move-in ready and awaits its new owners. Don't miss the opportunity to make it yours!
,3D Matterport Tour and Floor Plans available later today.
** See CompetitivEdge Loan Guarantee Program under documents Available to all agents, buyers and public!
Location
State VA
County Fairfax
Zoning RESIDENTIAL
Rooms
Other Rooms Living Room, Dining Room, Primary Bedroom, Bedroom 2, Bedroom 3, Kitchen, Foyer, Laundry
Main Level Bedrooms 3
Interior
Interior Features Kitchen - Table Space, Floor Plan - Traditional
Hot Water Electric
Heating Forced Air, Heat Pump(s)
Cooling Central A/C, Ceiling Fan(s)
Flooring Luxury Vinyl Plank, Ceramic Tile
Equipment Built-In Microwave, Dishwasher, Disposal, Refrigerator, Washer, Dryer
Fireplace N
Appliance Built-In Microwave, Dishwasher, Disposal, Refrigerator, Washer, Dryer
Heat Source Electric
Laundry Main Floor, Has Laundry
Exterior
Exterior Feature Patio(s)
Fence Wood
Amenities Available Common Grounds, Pool - Outdoor, Tot Lots/Playground, Basketball Courts
Water Access N
View Courtyard, Other
Accessibility None
Porch Patio(s)
Garage N
Building
Lot Description Backs - Open Common Area
Story 1
Unit Features Garden 1 - 4 Floors
Sewer Public Sewer
Water Public
Architectural Style Colonial
Level or Stories 1
Additional Building Above Grade, Below Grade
New Construction N
Schools
Elementary Schools Flint Hill
Middle Schools Thoreau
High Schools Madison
School District Fairfax County Public Schools
Others
Pets Allowed Y
HOA Fee Include Ext Bldg Maint,Lawn Maintenance,Management,Insurance,Other,Pool(s),Reserve Funds,Snow Removal,Trash,Water,Sewer
Senior Community No
Tax ID 0383 41 0137
Ownership Condominium
Special Listing Condition Standard
Pets Allowed Number Limit
Read Less Info
Want to know what your home might be worth? Contact us for a FREE valuation!

Our team is ready to help you sell your home for the highest possible price ASAP

Bought with Ashok K Goyal • Fairfax Realty of Tysons
“Molly's job is to find and attract mastery-based agents to the office, protect the culture, and make sure everyone is happy! ”






