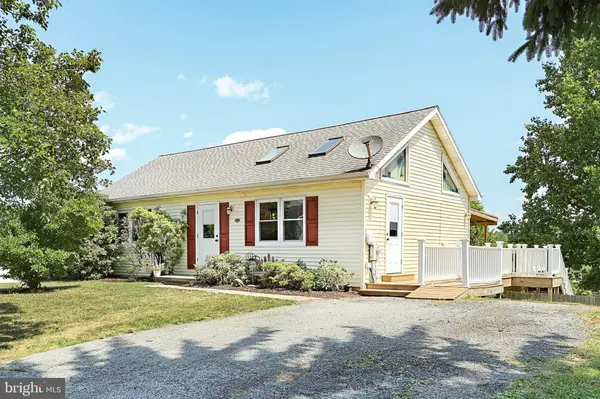$294,000
$299,900
2.0%For more information regarding the value of a property, please contact us for a free consultation.
3 Beds
2 Baths
1,512 SqFt
SOLD DATE : 09/16/2024
Key Details
Sold Price $294,000
Property Type Single Family Home
Sub Type Detached
Listing Status Sold
Purchase Type For Sale
Square Footage 1,512 sqft
Price per Sqft $194
Subdivision Goldsboro
MLS Listing ID PAYK2065394
Sold Date 09/16/24
Style Ranch/Rambler
Bedrooms 3
Full Baths 2
HOA Y/N N
Abv Grd Liv Area 912
Originating Board BRIGHT
Year Built 1991
Annual Tax Amount $2,464
Tax Year 2024
Lot Size 0.322 Acres
Acres 0.32
Property Description
Discover the allure of this charming 3-bedroom, 2-full bathroom home nestled within the West Shore School District. Set on a serene 0.33-acre lot, this property boasts a spacious deck ideal for relaxation and gatherings. Recent upgrades include newer windows, a newer furnace, and air conditioning, ensuring comfort and efficiency year-round. The kitchen underwent a stylish remodel in 2021, featuring new cabinets and updated appliances. Upstairs bathroom was also renovated, with the latest updates completed in 2023. An above ground pool provides a refreshing retreat during warmer months. Situated in a peaceful neighborhood, this home offers a perfect blend of tranquility and convenience, with proximity to schools, parks, and Interstate 83. Don't miss the chance to make this beautifully updated home yours—schedule your private tour today!
Location
State PA
County York
Area Goldsboro Boro (15265)
Zoning RESIENTIAL
Rooms
Other Rooms Dining Room, Bedroom 2, Bedroom 3, Kitchen, Family Room, Bedroom 1, Bathroom 1
Basement Full, Walkout Level
Main Level Bedrooms 2
Interior
Hot Water Electric
Cooling Central A/C
Flooring Carpet, Laminated
Fireplace N
Heat Source Oil
Exterior
Fence Fully
Water Access N
Roof Type Shake,Shingle
Accessibility None
Garage N
Building
Lot Description Cleared
Story 1
Foundation Block
Sewer Public Sewer
Water Public
Architectural Style Ranch/Rambler
Level or Stories 1
Additional Building Above Grade, Below Grade
Structure Type Dry Wall,Vaulted Ceilings
New Construction N
Schools
High Schools Red Land
School District West Shore
Others
Senior Community No
Tax ID 65-000-02-0089-00-00000
Ownership Fee Simple
SqFt Source Assessor
Acceptable Financing FHA, VA, Cash, Conventional, USDA
Listing Terms FHA, VA, Cash, Conventional, USDA
Financing FHA,VA,Cash,Conventional,USDA
Special Listing Condition Standard
Read Less Info
Want to know what your home might be worth? Contact us for a FREE valuation!

Our team is ready to help you sell your home for the highest possible price ASAP

Bought with Serene E Kumler • Joy Daniels Real Estate Group, Ltd

“Molly's job is to find and attract mastery-based agents to the office, protect the culture, and make sure everyone is happy! ”






