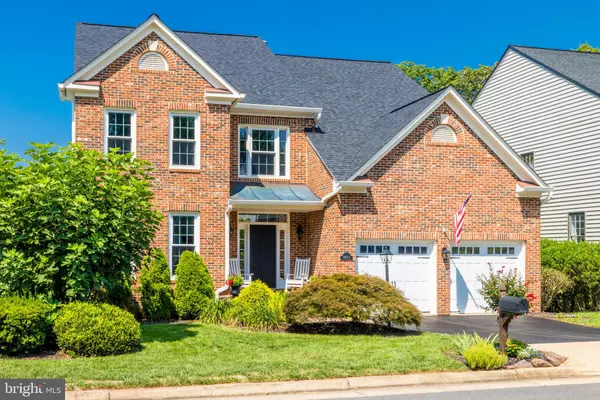$1,078,000
$1,078,000
For more information regarding the value of a property, please contact us for a free consultation.
4 Beds
4 Baths
4,388 SqFt
SOLD DATE : 09/16/2024
Key Details
Sold Price $1,078,000
Property Type Single Family Home
Sub Type Detached
Listing Status Sold
Purchase Type For Sale
Square Footage 4,388 sqft
Price per Sqft $245
Subdivision Potomac Hunt
MLS Listing ID VALO2076790
Sold Date 09/16/24
Style Colonial
Bedrooms 4
Full Baths 3
Half Baths 1
HOA Fees $107/mo
HOA Y/N Y
Abv Grd Liv Area 3,388
Originating Board BRIGHT
Year Built 1996
Annual Tax Amount $7,790
Tax Year 2024
Lot Size 0.260 Acres
Acres 0.26
Property Description
Prepare to fall in love with this highly upgraded home, blending luxury living with the tranquility of nature. Nestled amidst trees and backing to the serene Sugarland Run creek, this spacious 4000+ sq ft residence offers a rare retreat from the hustle and bustle of everyday life. Arrive through the covered entry to a grand 2-story foyer. Formal living and dining rooms are bathed in natural light from large windows, and upgraded hardwood oak floors are featured throughout the common areas. Enjoy a private home office with direct access to the main level powder room. The heart of the home is undoubtedly the open-concept remodeled designer kitchen. Boasting a large breakfast bar island, new granite countertops, subway tile backsplash, and quality updated stainless appliances, it's a dream come true for any home chef. A big bay window frames the tranquil tree views, inviting nature into your daily routine. The eat-in dining area and island bar offer flexible options for casual meals and gatherings. Seamlessly transition from the kitchen to the family room for movie nights around the fireplace. Move outside onto your main-level Trex deck, where you can unwind amidst the trees and the soothing sounds of the Sugarland stream. The deck and lower patio create a peaceful outdoor oasis that will make you feel worlds away. Upstairs, the incredible primary suite awaits. Reconfigured to incorporate the 5th bedroom as a luxurious dressing room closet with walls of organizers, this retreat also features a secondary walk-in closet and a spa-inspired primary bath updated with rich stone and contemporary tile finishes, an oversized corner tub with private tree views, a double vanity, and a step-in shower with a seat. Two more bedrooms, each with a ceiling fan and ample closet space, are served by an updated hall bath with double sinks, and the additional upstairs bedroom could be recreated with a door from the landing. The laundry room, complete with hookups for a utility sink, is thoughtfully located nearby. Following a total build-out in 2018, the walk-out lower level features a spacious rec room with amazing 11-foot ceilings, full-size windows, LVP floors, recessed lighting, built-in speakers, and exterior access. Also on this level, a legal bedroom and updated full bath provide a private suite for family or guests, and a bonus room serves as a versatile space for a home gym, office, craft, or playroom. French doors open to your upgraded stamped-concrete patio, where you can gather around the built-in fire pit and enjoy the wooded views. Additional peace of mind updates include a new roof, gutters and siding in 2017, Trex deck in 2018, all new windows in 2019, both ac units replaced in 2023. With a 2-stall attached garage, local coffee shops and restaurants just up the road at Great Falls Plaza, and convenient access to Algonkian Pkwy and Route 7 for an easy commute to Metro, this home offers the perfect blend of luxury, nature, and convenience. A very special property. Welcome home!
Location
State VA
County Loudoun
Zoning R8
Direction West
Rooms
Other Rooms Living Room, Dining Room, Primary Bedroom, Bedroom 2, Kitchen, Basement, Foyer, Bedroom 1, Study, Great Room, Laundry
Basement Full
Interior
Interior Features Kitchen - Island, Dining Area, Kitchen - Eat-In, Kitchen - Table Space, Chair Railings, Upgraded Countertops, Crown Moldings, Primary Bath(s), Window Treatments, Wood Floors, Floor Plan - Open
Hot Water Natural Gas, 60+ Gallon Tank
Heating Heat Pump(s)
Cooling Ceiling Fan(s), Central A/C
Fireplaces Number 1
Fireplaces Type Gas/Propane, Fireplace - Glass Doors, Mantel(s)
Equipment Cooktop, Dishwasher, Disposal, Dryer, Icemaker, Microwave, Oven - Double, Refrigerator, Washer
Fireplace Y
Window Features Bay/Bow
Appliance Cooktop, Dishwasher, Disposal, Dryer, Icemaker, Microwave, Oven - Double, Refrigerator, Washer
Heat Source Natural Gas
Exterior
Exterior Feature Deck(s), Patio(s)
Parking Features Garage Door Opener
Garage Spaces 2.0
Fence Rear
Utilities Available Cable TV Available
Amenities Available Pool - Outdoor
Water Access N
View Trees/Woods
Roof Type Shingle
Accessibility None
Porch Deck(s), Patio(s)
Attached Garage 2
Total Parking Spaces 2
Garage Y
Building
Lot Description Backs - Parkland, Premium, Partly Wooded, Stream/Creek, Trees/Wooded
Story 3
Foundation Permanent
Sewer Public Sewer
Water Public
Architectural Style Colonial
Level or Stories 3
Additional Building Above Grade, Below Grade
Structure Type 9'+ Ceilings
New Construction N
Schools
School District Loudoun County Public Schools
Others
HOA Fee Include Reserve Funds,Road Maintenance,Snow Removal,Trash
Senior Community No
Tax ID 007161269000
Ownership Fee Simple
SqFt Source Assessor
Security Features Electric Alarm
Special Listing Condition Standard
Read Less Info
Want to know what your home might be worth? Contact us for a FREE valuation!

Our team is ready to help you sell your home for the highest possible price ASAP

Bought with Panthea M Mohtasham • Diba Properties
“Molly's job is to find and attract mastery-based agents to the office, protect the culture, and make sure everyone is happy! ”






