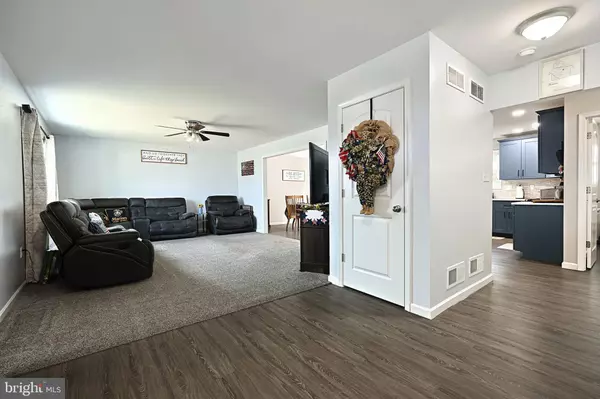$369,900
$369,900
For more information regarding the value of a property, please contact us for a free consultation.
3 Beds
3 Baths
2,140 SqFt
SOLD DATE : 09/17/2024
Key Details
Sold Price $369,900
Property Type Single Family Home
Sub Type Detached
Listing Status Sold
Purchase Type For Sale
Square Footage 2,140 sqft
Price per Sqft $172
Subdivision Lexington Estates
MLS Listing ID PAYK2065924
Sold Date 09/17/24
Style Colonial
Bedrooms 3
Full Baths 2
Half Baths 1
HOA Fees $6/ann
HOA Y/N Y
Abv Grd Liv Area 2,140
Originating Board BRIGHT
Year Built 2020
Annual Tax Amount $7,729
Tax Year 2024
Lot Size 0.314 Acres
Acres 0.31
Property Description
Welcome to your absolute perfect dream home! This exquisite, like-new Colonial is a masterpiece of design and function, nestled in a serene neighborhood just off the highway for convenience. The property backs up to a lush, wooded area, offering privacy and a picturesque natural backdrop.
Step inside to discover an immaculate interior that exudes elegance and charm. The main level features an open and airy layout with high ceilings, and abundant natural light. The gourmet kitchen, with its modern appliances and stylish finishes, is perfect for both everyday living and entertaining.
The spacious living areas include a spacious family room and a dining room area connected will effortless access to the kitchen, perfect for entertaining.
The upper level boasts three generously sized bedrooms, including a luxurious primary suite with a private en-suite bathroom and a walk-in closet. A versatile bonus room on the this floor can easily be transformed into a massive 4th bedroom, ideal for growing families or those in need of extra space.
The lower level features a huge, ready-to-drywall basement with unlimited potential for additional living space, recreation rooms, or storage.
Outside, enjoy the tranquility of your private backyard, perfect for relaxation or outdoor gatherings. The stone patio and gazebo are on point for the coolness quotient!
This home combines modern amenities with a peaceful setting, offering the best of both worlds. Don’t miss your chance to own this exceptional property in a coveted neighborhood. Schedule your showing today!
Location
State PA
County York
Area Newberry Twp (15239)
Zoning RESIDENTIAL
Rooms
Basement Windows, Unfinished, Poured Concrete, Interior Access, Improved, Heated, Full
Interior
Interior Features Carpet, Ceiling Fan(s), Combination Dining/Living, Combination Kitchen/Dining, Combination Kitchen/Living, Dining Area, Pantry, Recessed Lighting, Bathroom - Soaking Tub, Upgraded Countertops, Walk-in Closet(s), Window Treatments
Hot Water Electric
Heating Forced Air
Cooling Central A/C
Flooring Partially Carpeted, Luxury Vinyl Plank
Equipment Built-In Microwave, Built-In Range, Dishwasher, Disposal, Dryer - Electric, Refrigerator, Stainless Steel Appliances, Washer - Front Loading, Dryer - Front Loading, Water Heater
Fireplace N
Window Features Screens,Energy Efficient
Appliance Built-In Microwave, Built-In Range, Dishwasher, Disposal, Dryer - Electric, Refrigerator, Stainless Steel Appliances, Washer - Front Loading, Dryer - Front Loading, Water Heater
Heat Source Natural Gas
Laundry Upper Floor
Exterior
Exterior Feature Patio(s)
Parking Features Garage - Front Entry, Garage Door Opener, Inside Access
Garage Spaces 6.0
Utilities Available Electric Available, Cable TV Available, Phone Available, Propane, Sewer Available, Water Available
Water Access N
View Trees/Woods
Roof Type Shingle
Accessibility 2+ Access Exits
Porch Patio(s)
Attached Garage 2
Total Parking Spaces 6
Garage Y
Building
Story 2
Foundation Block, Active Radon Mitigation
Sewer Public Sewer
Water Public
Architectural Style Colonial
Level or Stories 2
Additional Building Above Grade, Below Grade
Structure Type Dry Wall
New Construction N
Schools
School District Northeastern York
Others
Pets Allowed Y
Senior Community No
Tax ID 39-000-36-0069-00-00000
Ownership Fee Simple
SqFt Source Assessor
Security Features 24 hour security,Carbon Monoxide Detector(s),Electric Alarm,Fire Detection System,Main Entrance Lock,Monitored,Motion Detectors,Security System,Smoke Detector
Acceptable Financing Cash, Conventional, FHA, VA, USDA
Listing Terms Cash, Conventional, FHA, VA, USDA
Financing Cash,Conventional,FHA,VA,USDA
Special Listing Condition Standard
Pets Allowed No Pet Restrictions
Read Less Info
Want to know what your home might be worth? Contact us for a FREE valuation!

Our team is ready to help you sell your home for the highest possible price ASAP

Bought with JOHN BARRICK • Joy Daniels Real Estate Group, Ltd

“Molly's job is to find and attract mastery-based agents to the office, protect the culture, and make sure everyone is happy! ”






