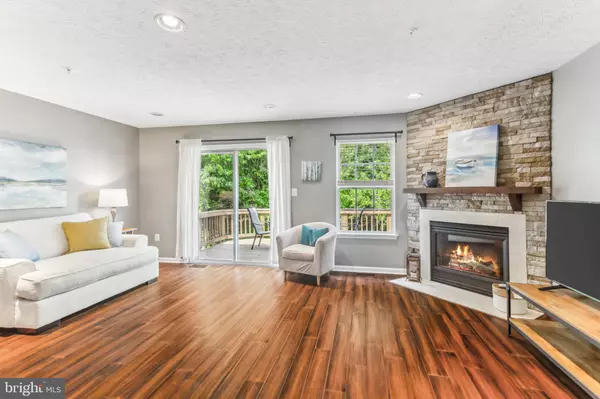$488,000
$499,900
2.4%For more information regarding the value of a property, please contact us for a free consultation.
4 Beds
3 Baths
2,280 SqFt
SOLD DATE : 09/19/2024
Key Details
Sold Price $488,000
Property Type Townhouse
Sub Type Interior Row/Townhouse
Listing Status Sold
Purchase Type For Sale
Square Footage 2,280 sqft
Price per Sqft $214
Subdivision Falcon Crest
MLS Listing ID MDAA2091540
Sold Date 09/19/24
Style Colonial
Bedrooms 4
Full Baths 3
HOA Fees $140/mo
HOA Y/N Y
Abv Grd Liv Area 2,280
Originating Board BRIGHT
Year Built 1997
Annual Tax Amount $4,387
Tax Year 2024
Lot Size 2,188 Sqft
Acres 0.05
Property Description
Unpack and Start Living in Your 4 Bedroom, 3 Bathroom, 2280 Finished SF Townhome with 3 finished levels and Private Deck Backing to Trees in the Established Community of Falcon Crest. Main Level with Kitchen with Butcher Block Counters, White Subway Tile Backsplash and SS Appliances is Open to the Family Room and Dining Room Both. Family Room has a Beautiful Stone Gas Fireplace with Mantel and can Easily Access Spacious Deck Backing to Trees- Perfect for Entertaining. Primary Bedroom with Ensuite Bathroom and Two Additional Bedrooms and Second Full Bathroom Are on The Upper Level while Living Room, 4th Bedroom and 3rd Full Bathroom are Located on the Main Level. Broadneck Blue Ribbon Public Schools. You are Minutes from Downtown Annapolis and an Easy Commute to DC and Baltimore. One Assigned Parking Spot Numbered Right in Front of Home. Recent Upgrades Include: 2020-HVAC and Water Heater.
Location
State MD
County Anne Arundel
Zoning R15
Rooms
Other Rooms Living Room, Dining Room, Primary Bedroom, Bedroom 2, Bedroom 3, Bedroom 4, Kitchen, Family Room, Foyer, Bathroom 2, Bathroom 3, Primary Bathroom
Basement Walkout Level, Fully Finished, Daylight, Full, Front Entrance, Full, Heated
Interior
Interior Features Ceiling Fan(s), Combination Kitchen/Dining, Combination Kitchen/Living, Entry Level Bedroom, Family Room Off Kitchen, Floor Plan - Traditional, Formal/Separate Dining Room, Primary Bath(s), Recessed Lighting, Bathroom - Stall Shower
Hot Water Natural Gas
Heating Heat Pump(s)
Cooling Central A/C
Flooring Ceramic Tile, Luxury Vinyl Plank, Engineered Wood, Fully Carpeted
Fireplaces Number 1
Fireplaces Type Gas/Propane, Mantel(s)
Equipment Dishwasher, Dryer, Exhaust Fan, Microwave, Oven/Range - Electric, Refrigerator, Washer
Fireplace Y
Window Features Bay/Bow,Screens,Sliding
Appliance Dishwasher, Dryer, Exhaust Fan, Microwave, Oven/Range - Electric, Refrigerator, Washer
Heat Source Natural Gas
Laundry Lower Floor
Exterior
Exterior Feature Deck(s), Patio(s)
Parking On Site 1
Amenities Available Common Grounds
Water Access N
View Trees/Woods
Roof Type Shingle
Accessibility None
Porch Deck(s), Patio(s)
Garage N
Building
Lot Description Backs to Trees
Story 3
Foundation Slab
Sewer Public Sewer
Water Public
Architectural Style Colonial
Level or Stories 3
Additional Building Above Grade, Below Grade
New Construction N
Schools
Elementary Schools Broadneck
Middle Schools Magothy River
High Schools Broadneck
School District Anne Arundel County Public Schools
Others
Pets Allowed Y
HOA Fee Include Common Area Maintenance,Lawn Care Front,Lawn Care Rear,Snow Removal
Senior Community No
Tax ID 020326290095541
Ownership Fee Simple
SqFt Source Assessor
Security Features Main Entrance Lock
Horse Property N
Special Listing Condition Standard
Pets Allowed No Pet Restrictions
Read Less Info
Want to know what your home might be worth? Contact us for a FREE valuation!

Our team is ready to help you sell your home for the highest possible price ASAP

Bought with Venkata D Sunkara • Tesla Realty Group, LLC
“Molly's job is to find and attract mastery-based agents to the office, protect the culture, and make sure everyone is happy! ”






