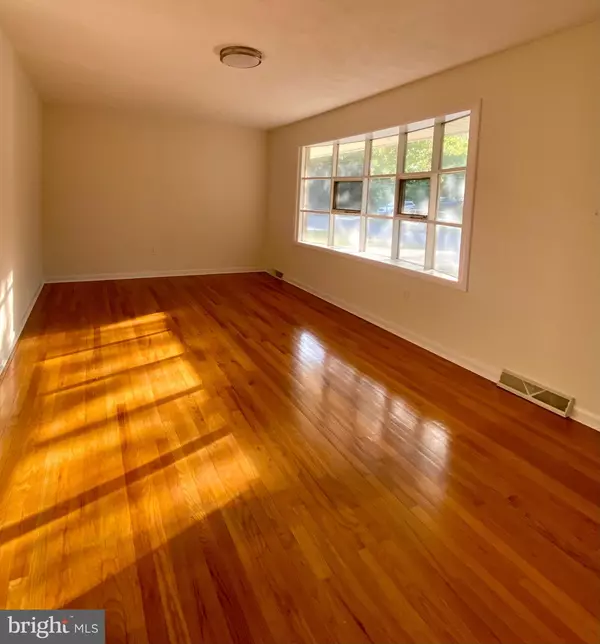$365,000
$369,000
1.1%For more information regarding the value of a property, please contact us for a free consultation.
3 Beds
2 Baths
1,218 SqFt
SOLD DATE : 09/20/2024
Key Details
Sold Price $365,000
Property Type Single Family Home
Sub Type Detached
Listing Status Sold
Purchase Type For Sale
Square Footage 1,218 sqft
Price per Sqft $299
Subdivision Millers Crest
MLS Listing ID PACB2033466
Sold Date 09/20/24
Style Ranch/Rambler
Bedrooms 3
Full Baths 2
HOA Y/N N
Abv Grd Liv Area 1,218
Originating Board BRIGHT
Year Built 1967
Annual Tax Amount $3,681
Tax Year 2024
Lot Size 0.270 Acres
Acres 0.27
Property Description
Wonderful remodeled home on a quiet street with mature trees and a great back yard to entertain outdoors!
Home has had a complete makeover with newly remodeled bathrooms with new flooring and tiles shower and bath, new fixtures and cabinets, all brand new! Kitchen comes completer with all new appliances and granite counter tops and new flooring. Original hardwood solid oak flooring throughout the home for a nice warm look and feel. Home has been repainted from top to bottom with new light fixtures added as well. A brand new sliding door has been added to the dining room area that leads to a large newly constructed deck that is ready for outdoor entertaining, add your personal touch to make it the ultimate outdoor living space! Lots of new upgrades in this lovely home, roof was replaced with architectural shingles in 2019, garage has been painted and the floors epoxy coated, basement has been also has been painted and walls and floor sealed as well along with a finished room for recreation, office, gym, playroom, what ever your imagination can dream up! This lovely home could be yours! Make an appointment today!
Location
State PA
County Cumberland
Area Upper Allen Twp (14442)
Zoning RES
Rooms
Basement Partially Finished
Main Level Bedrooms 3
Interior
Hot Water Electric
Heating Forced Air
Cooling Central A/C
Fireplace N
Heat Source Oil
Exterior
Garage Garage - Front Entry, Garage Door Opener
Garage Spaces 6.0
Waterfront N
Water Access N
Accessibility 32\"+ wide Doors, 2+ Access Exits
Parking Type Attached Garage, Driveway
Attached Garage 2
Total Parking Spaces 6
Garage Y
Building
Story 1
Foundation Block
Sewer Public Sewer
Water Public
Architectural Style Ranch/Rambler
Level or Stories 1
Additional Building Above Grade, Below Grade
New Construction N
Schools
High Schools Mechanicsburg Area
School District Mechanicsburg Area
Others
Senior Community No
Tax ID 42-25-0032-018
Ownership Fee Simple
SqFt Source Assessor
Acceptable Financing Cash, FHA, Conventional
Listing Terms Cash, FHA, Conventional
Financing Cash,FHA,Conventional
Special Listing Condition Standard
Read Less Info
Want to know what your home might be worth? Contact us for a FREE valuation!

Our team is ready to help you sell your home for the highest possible price ASAP

Bought with Tracee Carter • Coldwell Banker Realty

“Molly's job is to find and attract mastery-based agents to the office, protect the culture, and make sure everyone is happy! ”






