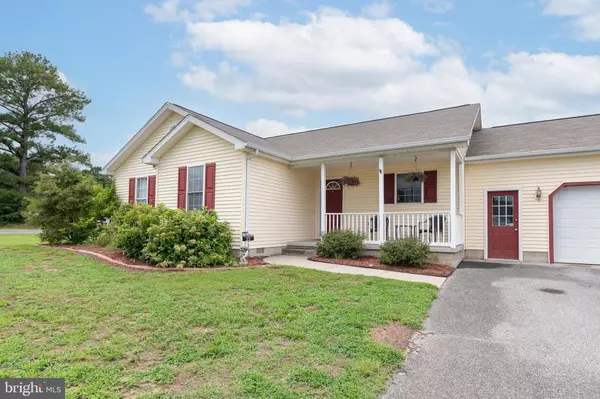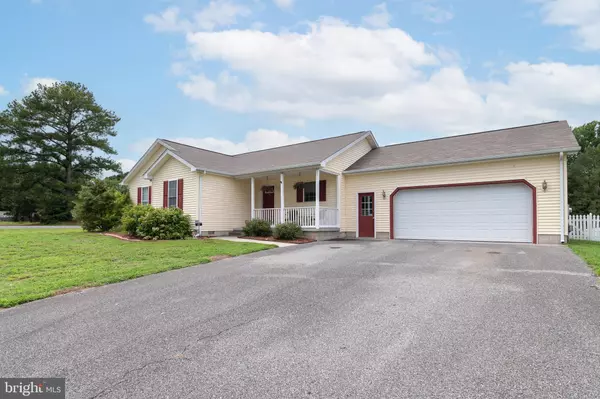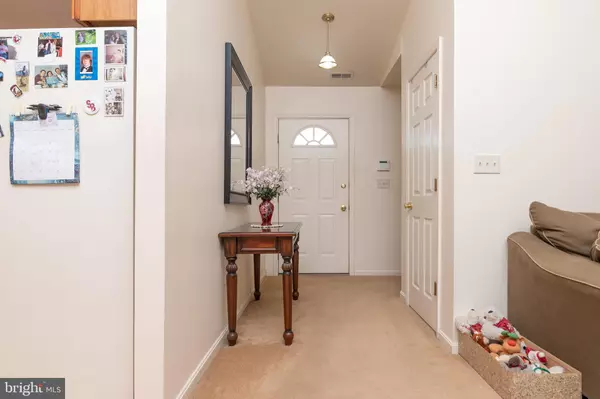$320,000
$330,000
3.0%For more information regarding the value of a property, please contact us for a free consultation.
3 Beds
2 Baths
1,645 SqFt
SOLD DATE : 09/20/2024
Key Details
Sold Price $320,000
Property Type Single Family Home
Sub Type Detached
Listing Status Sold
Purchase Type For Sale
Square Footage 1,645 sqft
Price per Sqft $194
Subdivision South Shores
MLS Listing ID DESU2065534
Sold Date 09/20/24
Style Ranch/Rambler
Bedrooms 3
Full Baths 2
HOA Fees $16/ann
HOA Y/N Y
Abv Grd Liv Area 1,645
Originating Board BRIGHT
Year Built 2006
Annual Tax Amount $995
Tax Year 2023
Lot Size 0.450 Acres
Acres 0.45
Lot Dimensions 105.00 x 188.00
Property Description
Own your piece of the country with space and freedom! Almost 1/2 acre with a swimming pool and fully fenced back yard. Big back deck, lovely breezy screened porch and fire pit area, all of which is wheelchair accessible from the back yard. Brand new roof in June 2024. Vaulted ceilings and open floor plan throughout the living area. 25 minute drive to Cape Henlopen State Park and just around the corner from Swiggets and Cubbage Pond. Low HOA fees at $200 per year. Property is in great condition but sold As-Is.
Location
State DE
County Sussex
Area Cedar Creek Hundred (31004)
Zoning AR-1
Rooms
Main Level Bedrooms 3
Interior
Interior Features Carpet, Ceiling Fan(s)
Hot Water Electric
Heating Heat Pump(s)
Cooling Central A/C
Flooring Carpet, Laminate Plank, Vinyl
Equipment Built-In Microwave, Dishwasher, Dryer, Oven/Range - Electric, Refrigerator, Washer, Water Heater
Furnishings No
Fireplace N
Appliance Built-In Microwave, Dishwasher, Dryer, Oven/Range - Electric, Refrigerator, Washer, Water Heater
Heat Source Electric
Laundry Has Laundry
Exterior
Exterior Feature Deck(s), Porch(es), Roof, Screened
Parking Features Garage Door Opener, Garage - Front Entry, Oversized
Garage Spaces 1.0
Fence Fully
Pool Above Ground
Water Access N
Roof Type Asphalt
Accessibility Ramp - Main Level
Porch Deck(s), Porch(es), Roof, Screened
Attached Garage 1
Total Parking Spaces 1
Garage Y
Building
Story 1
Foundation Crawl Space
Sewer Gravity Sept Fld
Water Well, Community
Architectural Style Ranch/Rambler
Level or Stories 1
Additional Building Above Grade, Below Grade
Structure Type Dry Wall,Vaulted Ceilings
New Construction N
Schools
School District Cape Henlopen
Others
Senior Community No
Tax ID 230-13.00-353.00
Ownership Fee Simple
SqFt Source Assessor
Special Listing Condition Standard
Read Less Info
Want to know what your home might be worth? Contact us for a FREE valuation!

Our team is ready to help you sell your home for the highest possible price ASAP

Bought with Julie Gritton • Coldwell Banker Premier - Lewes
“Molly's job is to find and attract mastery-based agents to the office, protect the culture, and make sure everyone is happy! ”






