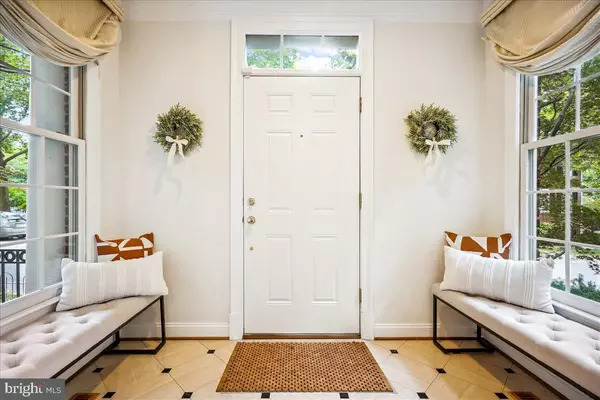$1,325,000
$1,399,900
5.4%For more information regarding the value of a property, please contact us for a free consultation.
5 Beds
5 Baths
5,019 SqFt
SOLD DATE : 09/20/2024
Key Details
Sold Price $1,325,000
Property Type Single Family Home
Sub Type Detached
Listing Status Sold
Purchase Type For Sale
Square Footage 5,019 sqft
Price per Sqft $263
Subdivision Kentlands
MLS Listing ID MDMC2140354
Sold Date 09/20/24
Style Colonial
Bedrooms 5
Full Baths 4
Half Baths 1
HOA Fees $155/mo
HOA Y/N Y
Abv Grd Liv Area 3,819
Originating Board BRIGHT
Year Built 1990
Annual Tax Amount $13,146
Tax Year 2024
Lot Size 4,356 Sqft
Acres 0.1
Property Description
This Charleston-inspired former model home is a piece of Kentlands history, effortlessly combining elegant comfort with spacious grandeur. Full of custom upgrades and updates and complete with a versatile suite above the garage, this home has it all. The covered front porch entry leads to the main level, where handsome hardwood floors extend seamlessly throughout. The beautifully updated kitchen boasts solid surface countertops, stainless steel appliances, and a generous center island perfect for entertaining. The kitchen opens to a sunny breakfast area filled with natural light. The family room features a gas fireplace, as well as vaulted ceilings and skylights, providing an abundance of natural light. The main level also features an elegant formal living room with a second fireplace, a spacious formal dining room, a powder room, and a private office complete with beautiful french doors. Upstairs, the luxury primary suite features a cathedral ceiling, walk-in closet with custom organizer system, and a sunny sitting area with egress to a private balcony. The spa-like en-suite bath features a jetted tub, glass-enclosed shower, and double vanity. The three additional bedrooms are expansive and full of natural light, each with plentiful closet space. This level also includes an updated second full bath. The fully finished lower level has 9' ceilings and plenty of additional living space including a huge recreation room and a large bonus room, another full bath, and abundant space for storage. The freshly landscaped backyard boasts a lovely slate patio bordered by blooming gardens. The custom-updated accessory unit above the garage features LTV flooring, decorator lighting, a full bath, and ample closet space. Situated in the highly sought-after Kentlands community, this spectacular home offers close proximity to numerous shopping, dining, and entertainment options, and is just moments away from nearby schools, parks, playgrounds, and the award-winning recreation complex. Truly one of a kind!
Location
State MD
County Montgomery
Zoning MXD
Rooms
Basement Fully Finished
Interior
Hot Water Natural Gas
Heating Forced Air
Cooling Central A/C
Fireplaces Number 2
Fireplace Y
Heat Source Natural Gas
Exterior
Exterior Feature Patio(s), Porch(es), Balcony
Parking Features Garage Door Opener, Other
Garage Spaces 2.0
Amenities Available Basketball Courts, Club House, Common Grounds, Exercise Room, Jog/Walk Path, Pool - Outdoor, Tennis Courts, Tot Lots/Playground, Other
Water Access N
Accessibility None
Porch Patio(s), Porch(es), Balcony
Total Parking Spaces 2
Garage Y
Building
Story 3
Foundation Permanent
Sewer Public Sewer
Water Public
Architectural Style Colonial
Level or Stories 3
Additional Building Above Grade, Below Grade
New Construction N
Schools
Elementary Schools Rachel Carson
Middle Schools Lakelands Park
High Schools Quince Orchard
School District Montgomery County Public Schools
Others
HOA Fee Include Common Area Maintenance,Management,Pool(s),Trash,Snow Removal
Senior Community No
Tax ID 160902860223
Ownership Fee Simple
SqFt Source Assessor
Special Listing Condition Standard
Read Less Info
Want to know what your home might be worth? Contact us for a FREE valuation!

Our team is ready to help you sell your home for the highest possible price ASAP

Bought with Jiman Khosravan • First Decision Realty LLC
“Molly's job is to find and attract mastery-based agents to the office, protect the culture, and make sure everyone is happy! ”






