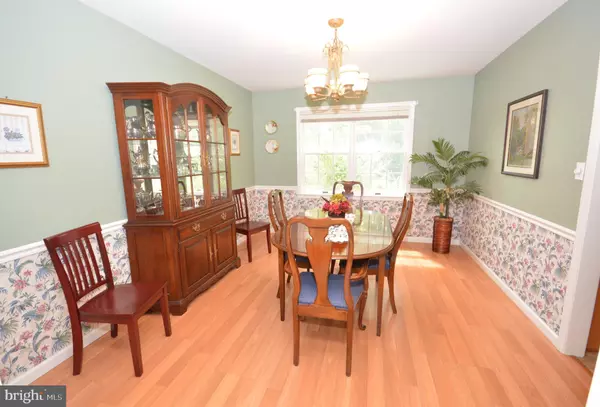$417,000
$424,900
1.9%For more information regarding the value of a property, please contact us for a free consultation.
4 Beds
3 Baths
2,471 SqFt
SOLD DATE : 09/25/2024
Key Details
Sold Price $417,000
Property Type Single Family Home
Sub Type Detached
Listing Status Sold
Purchase Type For Sale
Square Footage 2,471 sqft
Price per Sqft $168
Subdivision None Available
MLS Listing ID PALA2055260
Sold Date 09/25/24
Style Colonial
Bedrooms 4
Full Baths 2
Half Baths 1
HOA Y/N N
Abv Grd Liv Area 2,047
Originating Board BRIGHT
Year Built 1993
Annual Tax Amount $4,616
Tax Year 2022
Lot Size 10,890 Sqft
Acres 0.25
Lot Dimensions 0.00 x 0.00
Property Description
This charming, meticulously maintained one-owner home in Ephrata Township offers a prime location just a short stroll from the Warwick-Ephrata Rail Trail. This classic two-story colonial boasts four generously sized bedrooms and 2 1/2 baths, with the convenience of second-floor laundry. The inviting foyer welcomes you into the heart of the home, where the kitchen and family room provide the perfect space for daily living. A formal dining room and living room also offer ample space for gatherings with loved ones. The tastefully finished lower-level recreation and bonus rooms add valuable living space. Energy efficiency is highlighted, with solar panels installed in Fall 2020 and a new roof, providing sustainable power. The property also features an attached two-car garage and a deck off the family room, ideal for outdoor enjoyment. With 2,471 square feet of living space on a .25-acre lot, this move-in ready home is waiting to welcome its new owner!
Location
State PA
County Lancaster
Area Ephrata Twp (10527)
Zoning RESIDENTIAL
Rooms
Other Rooms Living Room, Dining Room, Primary Bedroom, Bedroom 2, Bedroom 3, Bedroom 4, Kitchen, Family Room, Foyer, Recreation Room, Bathroom 2, Bonus Room, Primary Bathroom, Half Bath
Basement Partial, Partially Finished, Interior Access
Interior
Interior Features Built-Ins, Ceiling Fan(s), Chair Railings, Combination Kitchen/Dining, Family Room Off Kitchen, Formal/Separate Dining Room, Floor Plan - Traditional, Kitchen - Eat-In, Pantry, Primary Bath(s), Skylight(s), Bathroom - Stall Shower, Bathroom - Tub Shower, Walk-in Closet(s), Water Treat System
Hot Water Electric
Heating Forced Air
Cooling Central A/C
Flooring Carpet, Ceramic Tile, Vinyl
Equipment Built-In Microwave, Dishwasher, Disposal, Dryer - Electric, Dryer - Front Loading, Oven/Range - Electric, Refrigerator, Washer
Fireplace N
Window Features Double Hung,Atrium
Appliance Built-In Microwave, Dishwasher, Disposal, Dryer - Electric, Dryer - Front Loading, Oven/Range - Electric, Refrigerator, Washer
Heat Source Electric
Laundry Upper Floor, Washer In Unit, Dryer In Unit
Exterior
Exterior Feature Deck(s), Porch(es), Roof
Parking Features Garage - Front Entry, Inside Access
Garage Spaces 4.0
Water Access N
Roof Type Architectural Shingle
Accessibility None
Porch Deck(s), Porch(es), Roof
Attached Garage 2
Total Parking Spaces 4
Garage Y
Building
Story 2
Foundation Block, Active Radon Mitigation, Crawl Space
Sewer Public Sewer
Water Public
Architectural Style Colonial
Level or Stories 2
Additional Building Above Grade, Below Grade
New Construction N
Schools
Elementary Schools Akron
Middle Schools Ephrata
High Schools Ephrata
School District Ephrata Area
Others
Senior Community No
Tax ID 270-98957-0-0000
Ownership Fee Simple
SqFt Source Assessor
Acceptable Financing Cash, Conventional, FHA, VA
Listing Terms Cash, Conventional, FHA, VA
Financing Cash,Conventional,FHA,VA
Special Listing Condition Standard
Read Less Info
Want to know what your home might be worth? Contact us for a FREE valuation!

Our team is ready to help you sell your home for the highest possible price ASAP

Bought with Philip M Rutt • RE/MAX Evolved
“Molly's job is to find and attract mastery-based agents to the office, protect the culture, and make sure everyone is happy! ”






