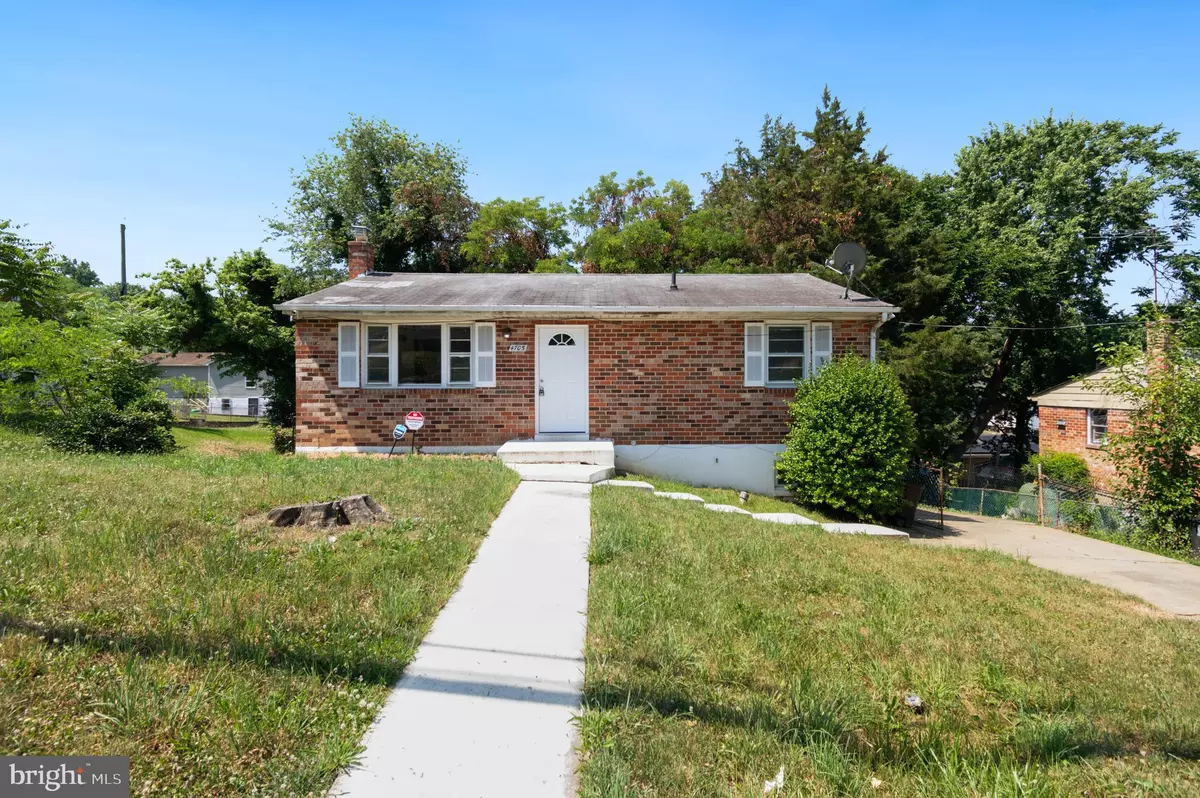$360,000
$350,000
2.9%For more information regarding the value of a property, please contact us for a free consultation.
4 Beds
2 Baths
864 SqFt
SOLD DATE : 09/20/2024
Key Details
Sold Price $360,000
Property Type Single Family Home
Sub Type Detached
Listing Status Sold
Purchase Type For Sale
Square Footage 864 sqft
Price per Sqft $416
Subdivision Coral Hills
MLS Listing ID MDPG2115340
Sold Date 09/20/24
Style Ranch/Rambler
Bedrooms 4
Full Baths 2
HOA Y/N N
Abv Grd Liv Area 864
Originating Board BRIGHT
Year Built 1976
Annual Tax Amount $4,310
Tax Year 2024
Lot Size 864 Sqft
Acres 0.02
Property Description
Welcome Home! Just a few blocks from DC, this well-maintained, two-level rambler in Capitol Heights, is ready for you to own. The home offers 4 bedrooms, 2 full bathrooms, and an eat-in kitchen, with brand-new carpet, coffered ceilings and fresh paint throughout. This home sits on a corner lot, which provides plenty of parking for guests.
Upon entering the main level, recessed lighting illuminates a bright living room with coffered ceilings and a built-in entertainment/sound system for your enjoyment. The kitchen is equipped with a refrigerator, stove, new soft-closing cabinets, and tile floors. Through the kitchen, stairs lead to the lower level, which features a bonus room with a window, perfect for a bedroom or office.
The lower level also boasts a large, well-lit rec space/family room with walk-out access to the enclosed porch, a full bathroom, and a kitchenette with tile flooring. Additionally, there's a utility room with laundry and HVAC.
Don't miss out on this charming home in a prime location! Seller prefers KTL Title. Selling AS-IS . Grass to be cut this week.
Location
State MD
County Prince Georges
Zoning RSF65
Rooms
Basement Walkout Level, Fully Finished
Main Level Bedrooms 3
Interior
Interior Features Crown Moldings, Carpet, Attic, Entry Level Bedroom, Recessed Lighting, Sound System, Bathroom - Tub Shower, WhirlPool/HotTub
Hot Water Electric
Heating Heat Pump(s), Forced Air
Cooling Central A/C, Heat Pump(s)
Flooring Carpet, Ceramic Tile
Equipment Built-In Range, Disposal, Dryer, Exhaust Fan, Stainless Steel Appliances, Stove, Oven/Range - Electric, Washer, Water Heater
Furnishings No
Fireplace N
Appliance Built-In Range, Disposal, Dryer, Exhaust Fan, Stainless Steel Appliances, Stove, Oven/Range - Electric, Washer, Water Heater
Heat Source Electric, Natural Gas
Laundry Has Laundry, Dryer In Unit, Washer In Unit, Basement
Exterior
Exterior Feature Porch(es), Patio(s), Enclosed, Brick, Roof, Screened
Garage Spaces 2.0
Fence Chain Link
Water Access N
Roof Type Shingle
Accessibility None
Porch Porch(es), Patio(s), Enclosed, Brick, Roof, Screened
Total Parking Spaces 2
Garage N
Building
Story 2
Foundation Brick/Mortar
Sewer Public Sewer
Water Public
Architectural Style Ranch/Rambler
Level or Stories 2
Additional Building Above Grade, Below Grade
New Construction N
Schools
Elementary Schools Bradbury Heights
Middle Schools Drew Freeman
High Schools Suitland
School District Prince George'S County Public Schools
Others
Pets Allowed Y
Senior Community No
Tax ID 17181986454
Ownership Fee Simple
SqFt Source Estimated
Acceptable Financing Conventional, FHA, VA
Horse Property N
Listing Terms Conventional, FHA, VA
Financing Conventional,FHA,VA
Special Listing Condition Standard
Pets Allowed No Pet Restrictions
Read Less Info
Want to know what your home might be worth? Contact us for a FREE valuation!

Our team is ready to help you sell your home for the highest possible price ASAP

Bought with Gregory J Ford • JPAR Preferred Properties
“Molly's job is to find and attract mastery-based agents to the office, protect the culture, and make sure everyone is happy! ”






